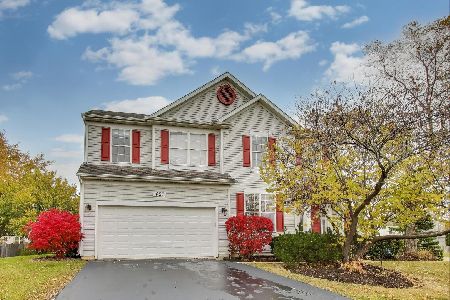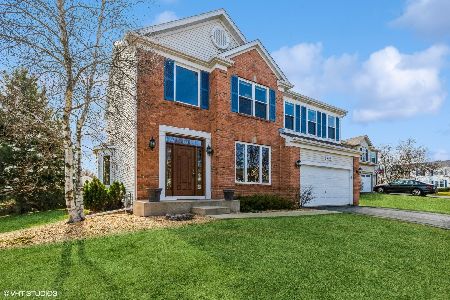678 Providence Lane, Lindenhurst, Illinois 60046
$316,000
|
Sold
|
|
| Status: | Closed |
| Sqft: | 1,992 |
| Cost/Sqft: | $159 |
| Beds: | 4 |
| Baths: | 3 |
| Year Built: | 1998 |
| Property Taxes: | $9,701 |
| Days On Market: | 1659 |
| Lot Size: | 0,21 |
Description
FANTASTIC Heritage Trails 4 bedroom home is MOVE-IN ready! Two-story foyer brightened by NEW oil-rubbed bronze DESIGNER light fixture and oak HARDWOOD flooring that carries through to the kitchen. Complete with EXPANDED bump-out breakfast area, the EFFICIENTLY designed kitchen BOASTS 42" cabinetry capped by gorgeous newer GRANITE counters. Nearly brand new STAINLESS STEEL LG appliances include gas range, dishwasher & built-in microwave. BRAND NEW French door leads to DYNAMIC deck that is perfect for hosting outdoor gatherings. Adjacent family room warmed by gas FIREPLACE. Formal living & dining rooms offer easy care ceramic tile flooring. VAULTED master suite sports oak HARDWOOD flooring, walk-in closet & GARDEN BATH with double door entry, double sink vanity, soaking tub & separate shower. Three secondary bedrooms share main bath with support bars. The finished basement is a WONDERFUL extension of our home's living space and offers ample room for rec and game areas. NEW roof & garage door 2018. NEW carpet 2020. NEW paver front walk/stoop 2020. NEW front door/sidelights rebuild 2017. NEW rear French door 2021. NEW granite counters, sink & hardware 2019. NEW LG stainless steel range, dishwasher & microwave 2020. NEW bathroom faucets 2020. NEW foyer & hallway light fixtures 2021. NEW carpet in family room, stairs 2020. HVAC approx 8 years old.
Property Specifics
| Single Family | |
| — | |
| Traditional | |
| 1998 | |
| Partial | |
| SAVANNAH | |
| No | |
| 0.21 |
| Lake | |
| Heritage Trails | |
| 350 / Annual | |
| Insurance | |
| Lake Michigan | |
| Public Sewer, Sewer-Storm | |
| 11136683 | |
| 02253110010000 |
Nearby Schools
| NAME: | DISTRICT: | DISTANCE: | |
|---|---|---|---|
|
Grade School
Millburn C C School |
24 | — | |
|
Middle School
Millburn C C School |
24 | Not in DB | |
|
High School
Lakes Community High School |
117 | Not in DB | |
Property History
| DATE: | EVENT: | PRICE: | SOURCE: |
|---|---|---|---|
| 10 Aug, 2021 | Sold | $316,000 | MRED MLS |
| 20 Jul, 2021 | Under contract | $316,900 | MRED MLS |
| 17 Jul, 2021 | Listed for sale | $316,900 | MRED MLS |
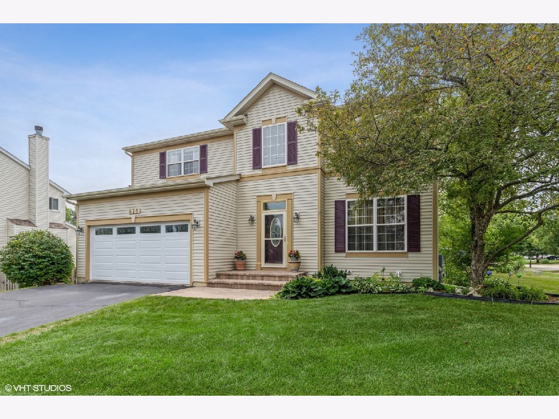
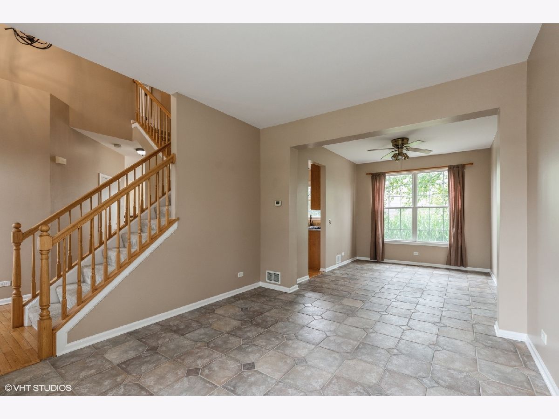
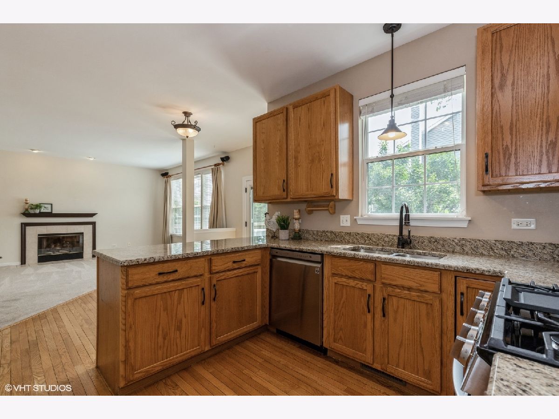
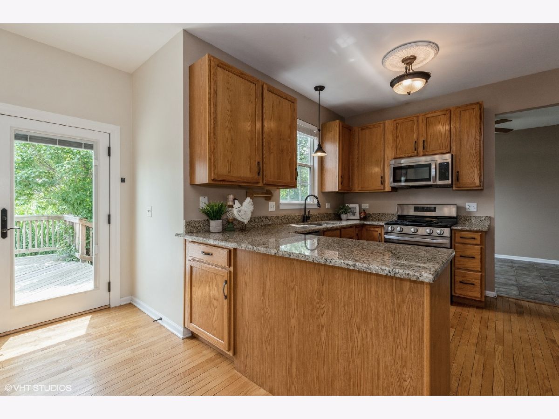
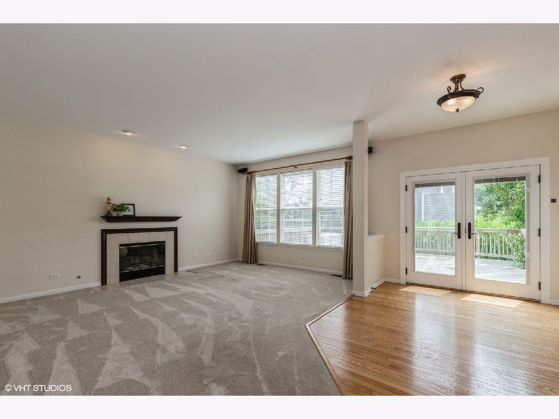
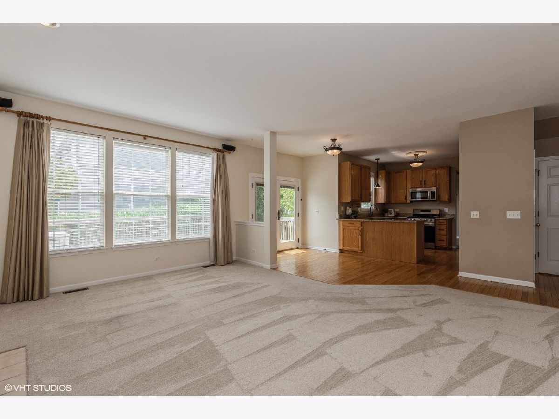
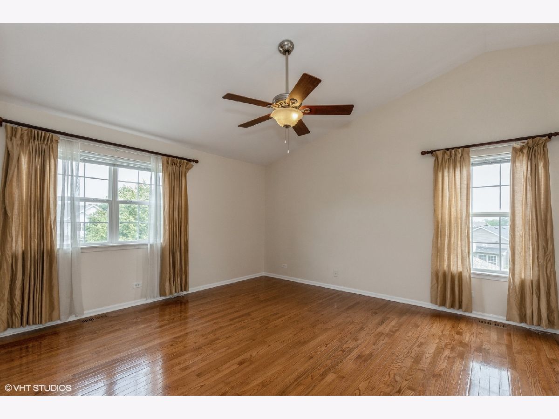
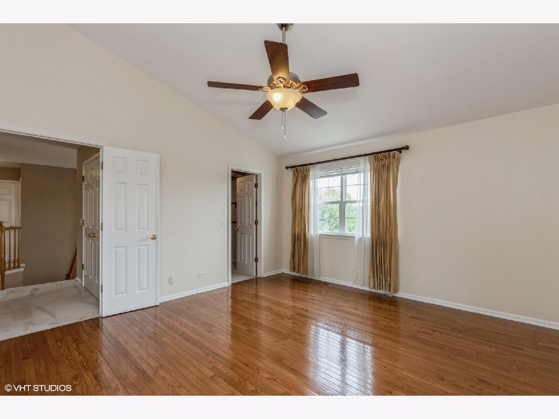
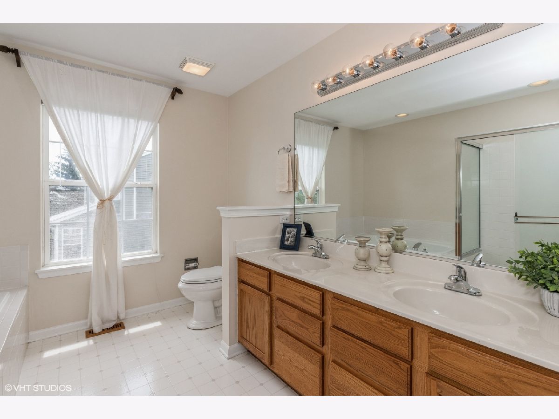
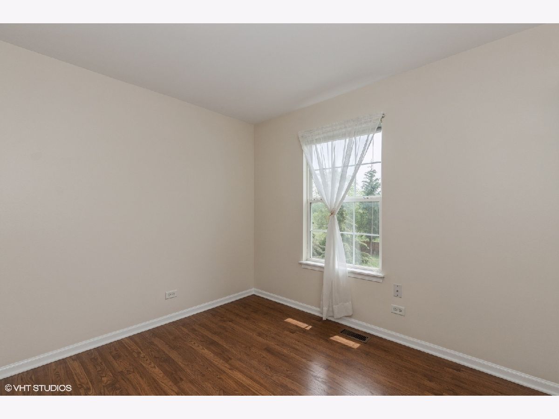
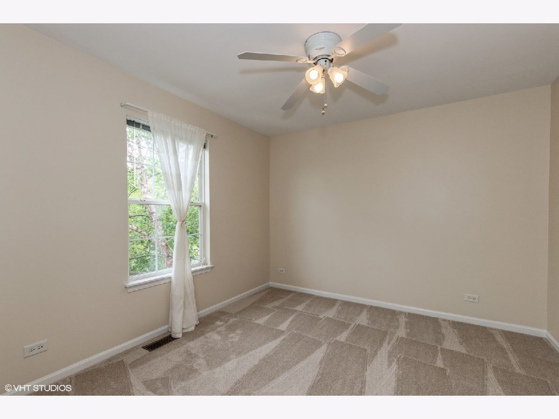
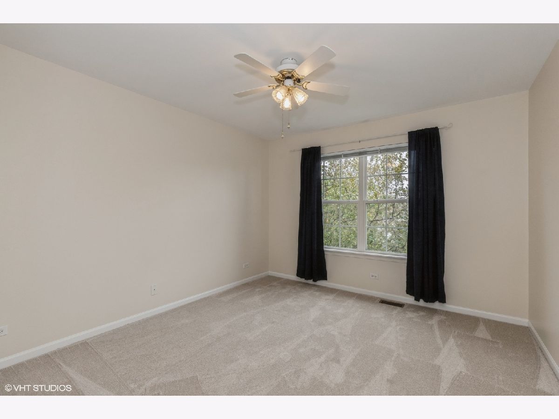
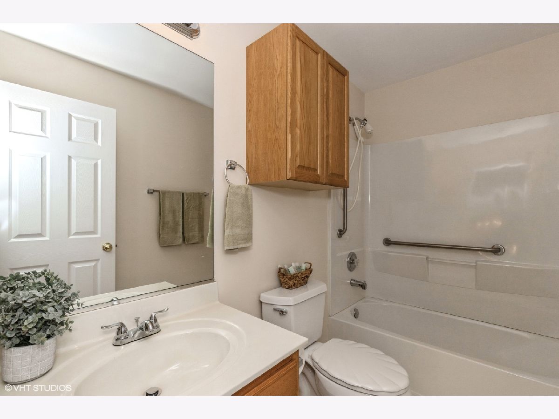
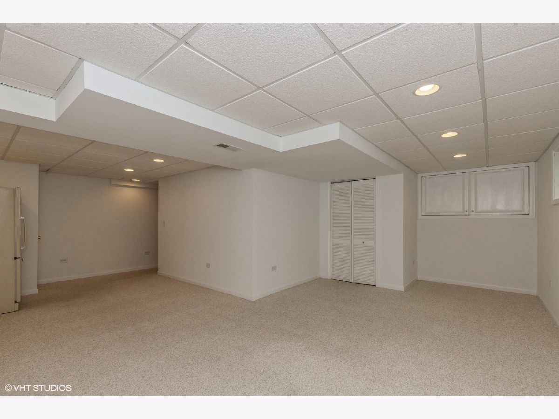
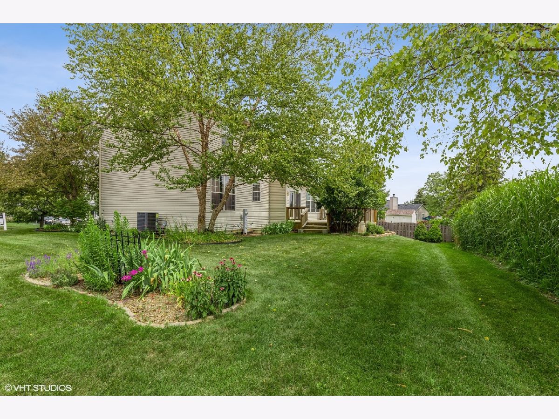
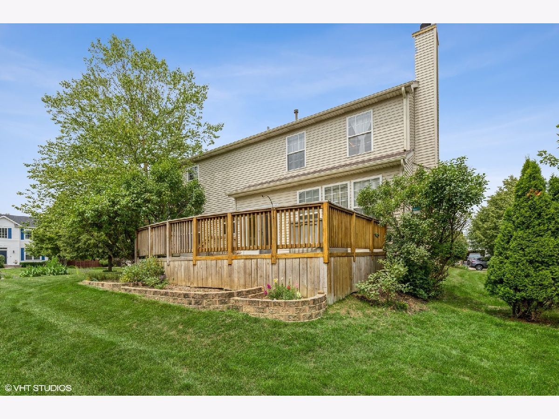
Room Specifics
Total Bedrooms: 4
Bedrooms Above Ground: 4
Bedrooms Below Ground: 0
Dimensions: —
Floor Type: Carpet
Dimensions: —
Floor Type: Carpet
Dimensions: —
Floor Type: Wood Laminate
Full Bathrooms: 3
Bathroom Amenities: Separate Shower,Double Sink,Soaking Tub
Bathroom in Basement: 0
Rooms: Eating Area,Recreation Room,Game Room
Basement Description: Finished
Other Specifics
| 2 | |
| Concrete Perimeter | |
| Asphalt | |
| Deck | |
| — | |
| 110X16X120X86X50 | |
| — | |
| Full | |
| Hardwood Floors, Wood Laminate Floors, Second Floor Laundry, Walk-In Closet(s), Ceiling - 9 Foot | |
| Range, Microwave, Dishwasher, Refrigerator, Washer, Dryer | |
| Not in DB | |
| Park, Curbs, Sidewalks, Street Lights, Street Paved | |
| — | |
| — | |
| Attached Fireplace Doors/Screen, Gas Log, Gas Starter |
Tax History
| Year | Property Taxes |
|---|---|
| 2021 | $9,701 |
Contact Agent
Nearby Similar Homes
Nearby Sold Comparables
Contact Agent
Listing Provided By
@properties

