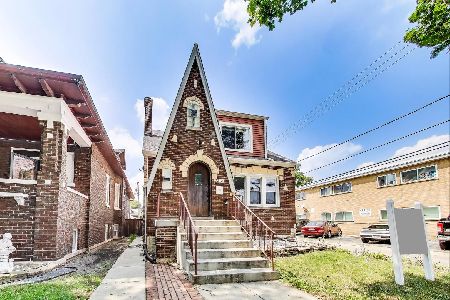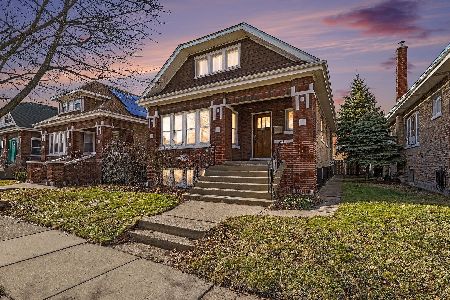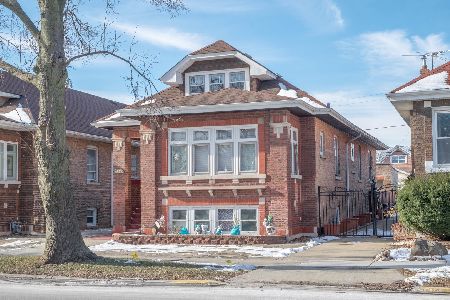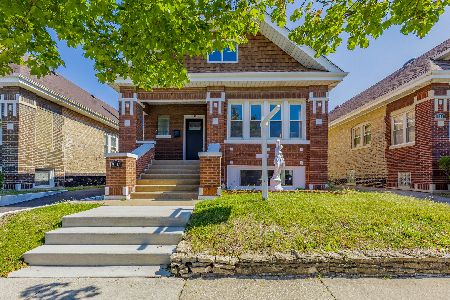6723 Riverside Drive, Berwyn, Illinois 60402
$372,500
|
Sold
|
|
| Status: | Closed |
| Sqft: | 1,650 |
| Cost/Sqft: | $233 |
| Beds: | 4 |
| Baths: | 3 |
| Year Built: | 1938 |
| Property Taxes: | $6,574 |
| Days On Market: | 2675 |
| Lot Size: | 0,10 |
Description
FALL IN LOVE with this total rehab transitional craftsman style home on Riverside Dr. is a perfect blend of classic architecture combined with modern conveniences. New mechanicals including plumbing, electrical, 2 furnaces, and 2 central air units. 1st Floor consists of new 4-inch hardwood floors, and new windows. Kitchen has new quartz countertops, stainless steel appliances, and large eat-in area. Great room is 23x23 with great natural light. 2nd floor includes large master bedroom with walk-in closet. Upstairs bathroom has been completely renovated with new carrara tiles, large soak tub, and double vanity. Secondary bedrooms have maple floors and 9' ceilings. Quoizel lighting throughout the home. Front porch has shake walls and 2 ceiling fans. Side drive that leads to a two-car garage. Basement has a large laundry room, huge bathroom with soak tub, a bedroom, and a large family room. Carport are behind garage can be used for extra parking. This house is a perfect 10.
Property Specifics
| Single Family | |
| — | |
| — | |
| 1938 | |
| Full | |
| — | |
| No | |
| 0.1 |
| Cook | |
| — | |
| 0 / Not Applicable | |
| None | |
| Lake Michigan | |
| Public Sewer | |
| 10086962 | |
| 16302000390000 |
Property History
| DATE: | EVENT: | PRICE: | SOURCE: |
|---|---|---|---|
| 31 Dec, 2018 | Sold | $372,500 | MRED MLS |
| 26 Oct, 2018 | Under contract | $385,000 | MRED MLS |
| — | Last price change | $387,500 | MRED MLS |
| 22 Sep, 2018 | Listed for sale | $389,000 | MRED MLS |
Room Specifics
Total Bedrooms: 5
Bedrooms Above Ground: 4
Bedrooms Below Ground: 1
Dimensions: —
Floor Type: Hardwood
Dimensions: —
Floor Type: Hardwood
Dimensions: —
Floor Type: Hardwood
Dimensions: —
Floor Type: —
Full Bathrooms: 3
Bathroom Amenities: Double Sink
Bathroom in Basement: 0
Rooms: Bedroom 5
Basement Description: Finished
Other Specifics
| 2 | |
| — | |
| Concrete | |
| Porch, Storms/Screens | |
| — | |
| 38X124X51X90 | |
| Unfinished | |
| None | |
| Hardwood Floors, Second Floor Laundry, First Floor Full Bath | |
| Range, Microwave, Dishwasher, Refrigerator, Washer, Dryer, Stainless Steel Appliance(s) | |
| Not in DB | |
| Sidewalks, Street Lights, Street Paved | |
| — | |
| — | |
| — |
Tax History
| Year | Property Taxes |
|---|---|
| 2018 | $6,574 |
Contact Agent
Nearby Similar Homes
Nearby Sold Comparables
Contact Agent
Listing Provided By
Coldwell Banker Residential









