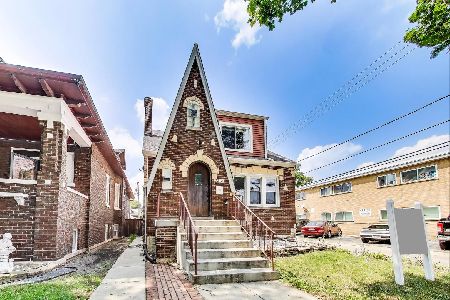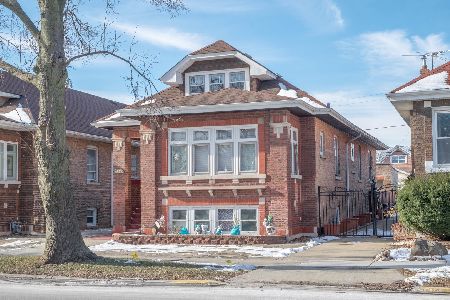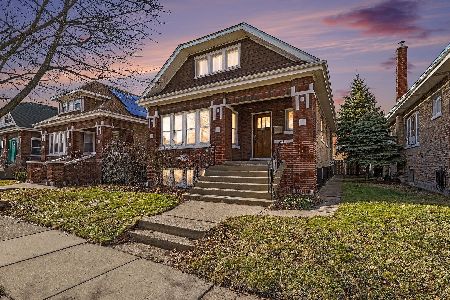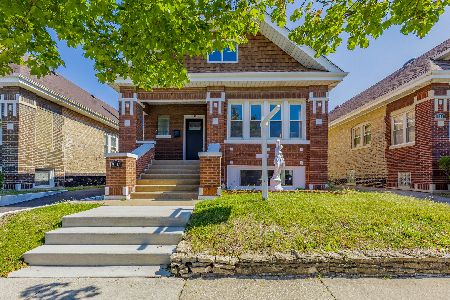6725 Riverside Drive, Berwyn, Illinois 60402
$295,000
|
Sold
|
|
| Status: | Closed |
| Sqft: | 0 |
| Cost/Sqft: | — |
| Beds: | 3 |
| Baths: | 2 |
| Year Built: | 1956 |
| Property Taxes: | $7,118 |
| Days On Market: | 2480 |
| Lot Size: | 0,09 |
Description
Bright living room and beautiful plank flooring are your first impression when you enter this beautifully updated Ranch close to everything. Living room open to the dining area located next to the updated kitchen with a space for a table. White kitchen cabinets, new granite counters, white subway backsplash, undermount sink with a modern goose neck faucet and stainless steel appliances. There are three private bedrooms on the main floor and one in the finished basement with a brand new bathroom featuring walk-in shower. New carpet in the huge family room and a bedroom located in the finished basement. New flooring in living/dining room and kitchen. New furnace, A/C, hot water heater. Freshly painted, white trim and doors throughout. Electric and plumbing upgraded to meet city code. Private fenced-in backyard with a patio and a deck you can relax on. New garage roof on the detached 2-car garage.
Property Specifics
| Single Family | |
| — | |
| Step Ranch | |
| 1956 | |
| Full | |
| — | |
| No | |
| 0.09 |
| Cook | |
| — | |
| 0 / Not Applicable | |
| None | |
| Lake Michigan,Public | |
| Public Sewer | |
| 10333559 | |
| 63020003400000 |
Nearby Schools
| NAME: | DISTRICT: | DISTANCE: | |
|---|---|---|---|
|
Grade School
Piper School |
100 | — | |
|
Middle School
Freedom Middle School |
100 | Not in DB | |
|
High School
J Sterling Morton West High Scho |
201 | Not in DB | |
Property History
| DATE: | EVENT: | PRICE: | SOURCE: |
|---|---|---|---|
| 9 Jul, 2018 | Sold | $164,989 | MRED MLS |
| 30 Apr, 2018 | Under contract | $180,000 | MRED MLS |
| 30 Mar, 2018 | Listed for sale | $180,000 | MRED MLS |
| 29 May, 2019 | Sold | $295,000 | MRED MLS |
| 8 Apr, 2019 | Under contract | $299,700 | MRED MLS |
| 5 Apr, 2019 | Listed for sale | $299,700 | MRED MLS |
Room Specifics
Total Bedrooms: 4
Bedrooms Above Ground: 3
Bedrooms Below Ground: 1
Dimensions: —
Floor Type: —
Dimensions: —
Floor Type: —
Dimensions: —
Floor Type: —
Full Bathrooms: 2
Bathroom Amenities: —
Bathroom in Basement: 1
Rooms: Foyer
Basement Description: Finished
Other Specifics
| 2 | |
| — | |
| — | |
| Deck, Patio | |
| Fenced Yard | |
| 4125 SF | |
| — | |
| None | |
| First Floor Bedroom, First Floor Full Bath | |
| Range, Microwave, Dishwasher, Refrigerator | |
| Not in DB | |
| Sidewalks, Street Paved | |
| — | |
| — | |
| — |
Tax History
| Year | Property Taxes |
|---|---|
| 2018 | $5,545 |
| 2019 | $7,118 |
Contact Agent
Nearby Similar Homes
Nearby Sold Comparables
Contact Agent
Listing Provided By
Chase Real Estate, LLC









