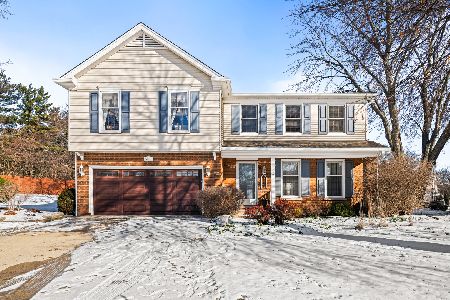673 Tyne Court, Inverness, Illinois 60010
$620,000
|
Sold
|
|
| Status: | Closed |
| Sqft: | 4,300 |
| Cost/Sqft: | $147 |
| Beds: | 5 |
| Baths: | 4 |
| Year Built: | 1979 |
| Property Taxes: | $14,500 |
| Days On Market: | 1963 |
| Lot Size: | 1,11 |
Description
Beautiful custom estate home in Cheviot Hills,5-6 bedrm,on gorgeous lot with conservancy views. Updated throughout,custom cooks kitchen w/high end finishes,Prof.grade GE Monogram series refrig, 6 burner stove with griddle,2 ovens,warming oven,drawer microwave,granite,island,bay window with seat/pantry Newer windows,fam rm with hwd,wainscotting,beams,custom fireplace with wood surround adjoins 4 season sun rm with vault,beams, wall to wall windows looking at scenic yard, lovely bar area, skylights. lst flr office with blt ins, 6 panel doors throughout and much detail with crown moldings, 5 bedrms all with hwd and huge closets. Master with ultra bath, jacuzzi/walk in shower,dbl vanity,bay window,skylt. fin bsmt,playroom, and huge 2d basement for storage plus crawl. central vac and hs generator. Paver brick walks, deck, updated HVAC, windows, and many other updates. Huge outdoor deck for more fun! 3.5 car garage and Fremd HS. Near St. Alexis medical center, train and shopping.
Property Specifics
| Single Family | |
| — | |
| Colonial | |
| 1979 | |
| Full | |
| — | |
| No | |
| 1.11 |
| Cook | |
| Cheviot Hills | |
| 50 / Voluntary | |
| None | |
| Private Well | |
| Septic-Private | |
| 10851136 | |
| 02181030220000 |
Nearby Schools
| NAME: | DISTRICT: | DISTANCE: | |
|---|---|---|---|
|
Grade School
Marion Jordan Elementary School |
15 | — | |
|
Middle School
Walter R Sundling Junior High Sc |
15 | Not in DB | |
|
High School
Wm Fremd High School |
211 | Not in DB | |
Property History
| DATE: | EVENT: | PRICE: | SOURCE: |
|---|---|---|---|
| 10 Dec, 2020 | Sold | $620,000 | MRED MLS |
| 23 Oct, 2020 | Under contract | $634,000 | MRED MLS |
| 9 Sep, 2020 | Listed for sale | $634,000 | MRED MLS |






























Room Specifics
Total Bedrooms: 5
Bedrooms Above Ground: 5
Bedrooms Below Ground: 0
Dimensions: —
Floor Type: Hardwood
Dimensions: —
Floor Type: Hardwood
Dimensions: —
Floor Type: Hardwood
Dimensions: —
Floor Type: —
Full Bathrooms: 4
Bathroom Amenities: Whirlpool,Separate Shower,Double Sink,Garden Tub
Bathroom in Basement: 0
Rooms: Bedroom 5,Office,Recreation Room,Game Room,Foyer,Storage,Sun Room
Basement Description: Partially Finished,Crawl
Other Specifics
| 3 | |
| Concrete Perimeter | |
| Asphalt | |
| Deck, Brick Paver Patio | |
| Forest Preserve Adjacent | |
| 296 X 195 X 139 X 194 | |
| — | |
| Full | |
| Skylight(s), Bar-Wet, Hardwood Floors, First Floor Laundry | |
| Double Oven, Range, Microwave, Dishwasher, Refrigerator, Washer, Dryer, Disposal, Stainless Steel Appliance(s) | |
| Not in DB | |
| Park, Tennis Court(s) | |
| — | |
| — | |
| Gas Log |
Tax History
| Year | Property Taxes |
|---|---|
| 2020 | $14,500 |
Contact Agent
Nearby Similar Homes
Nearby Sold Comparables
Contact Agent
Listing Provided By
RE/MAX Suburban









