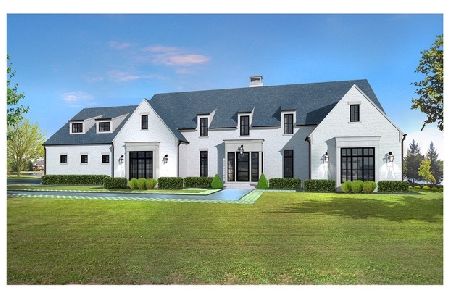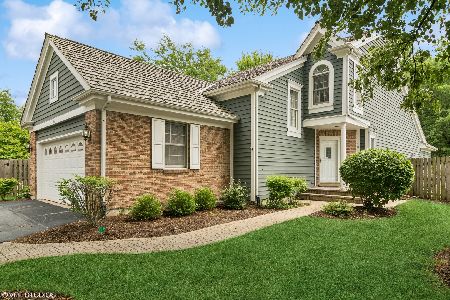1960 Abbotsford Drive, Inverness, Illinois 60010
$775,000
|
Sold
|
|
| Status: | Closed |
| Sqft: | 6,000 |
| Cost/Sqft: | $133 |
| Beds: | 5 |
| Baths: | 4 |
| Year Built: | 1984 |
| Property Taxes: | $17,452 |
| Days On Market: | 4516 |
| Lot Size: | 0,00 |
Description
Updated walkout ranch is Location! Location! Location! Updated cherry kitchen w/top of line SS appliances. Polished wood floors and recently painted wood work w/ new 6 panel doors brightens this quality Lou Werd Home. 2-story fam rm, upper deck over looking pond. W/o basement opens to in-ground pool. State of art theater, wine room and wet bar. Entertain here!
Property Specifics
| Single Family | |
| — | |
| Ranch | |
| 1984 | |
| Full,Walkout | |
| — | |
| Yes | |
| — |
| Cook | |
| Cheviot Hills | |
| 0 / Not Applicable | |
| None | |
| Private Well | |
| Septic-Private | |
| 08387785 | |
| 02181030240000 |
Nearby Schools
| NAME: | DISTRICT: | DISTANCE: | |
|---|---|---|---|
|
Grade School
Marion Jordan Elementary School |
15 | — | |
|
Middle School
Walter R Sundling Junior High Sc |
15 | Not in DB | |
|
High School
Wm Fremd High School |
211 | Not in DB | |
Property History
| DATE: | EVENT: | PRICE: | SOURCE: |
|---|---|---|---|
| 31 Oct, 2013 | Sold | $775,000 | MRED MLS |
| 18 Sep, 2013 | Under contract | $795,000 | MRED MLS |
| — | Last price change | $829,000 | MRED MLS |
| 8 Jul, 2013 | Listed for sale | $879,000 | MRED MLS |
Room Specifics
Total Bedrooms: 5
Bedrooms Above Ground: 5
Bedrooms Below Ground: 0
Dimensions: —
Floor Type: Carpet
Dimensions: —
Floor Type: Carpet
Dimensions: —
Floor Type: Carpet
Dimensions: —
Floor Type: —
Full Bathrooms: 4
Bathroom Amenities: Whirlpool,Separate Shower,Double Sink
Bathroom in Basement: 1
Rooms: Bedroom 5,Eating Area,Exercise Room,Foyer,Game Room,Recreation Room,Theatre Room,Other Room
Basement Description: Finished
Other Specifics
| 3 | |
| Concrete Perimeter | |
| — | |
| Deck, Brick Paver Patio, In Ground Pool | |
| Cul-De-Sac,Wetlands adjacent,Pond(s),Water View | |
| 47001 | |
| Pull Down Stair | |
| Full | |
| Vaulted/Cathedral Ceilings, Skylight(s), Bar-Wet, First Floor Laundry, First Floor Full Bath | |
| Range, Microwave, Dishwasher, High End Refrigerator, Bar Fridge, Washer, Dryer, Disposal, Wine Refrigerator | |
| Not in DB | |
| — | |
| — | |
| — | |
| Attached Fireplace Doors/Screen, Gas Log, Gas Starter |
Tax History
| Year | Property Taxes |
|---|---|
| 2013 | $17,452 |
Contact Agent
Nearby Similar Homes
Nearby Sold Comparables
Contact Agent
Listing Provided By
Baird & Warner










