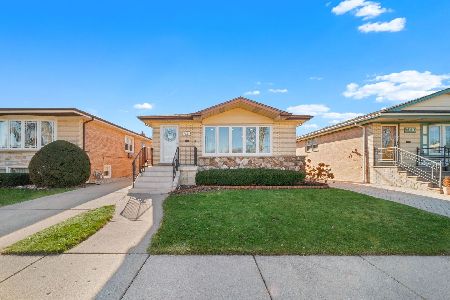6737 Keota Avenue, Forest Glen, Chicago, Illinois 60646
$660,000
|
Sold
|
|
| Status: | Closed |
| Sqft: | 3,326 |
| Cost/Sqft: | $206 |
| Beds: | 5 |
| Baths: | 4 |
| Year Built: | 1968 |
| Property Taxes: | $10,117 |
| Days On Market: | 3048 |
| Lot Size: | 0,14 |
Description
MUST come inside to appreciate the space in this remodeled home w/meticulous attention to detail. 5 true bedrooms & 4 full baths! Today's kitchen boasts beautiful 24x12 porcelain tiles, Custom, Amish made cherry cabinets, Grohe fixtures, instant hot water, 2 sinks, GE Profile Stainless Steel appliances, granite counters, stainless steel looking CT back splash, large eating area w/tray ceiling and walk out glass sliding doors to brick patio. All baths offer full body sprayer showers, porcelain tiles, granite benches inside showers, Grohe or Kohler custom finishes. 6th bedroom/office in the walk out lower level. Family room offers a walk out to the patio and fenced yard, a walk up wet bar, & a gas fireplace. LL is also great for teen or in-law arrangement. The possibilities are endless! Home also has a sub-basement w/tons of storage or a rec room! The master bedroom boasts a private bath, walk in closet, balcony & tray ceiling. Solid oak trim & 6 panel doors t-out. Wildwood School!
Property Specifics
| Single Family | |
| — | |
| Other | |
| 1968 | |
| Partial | |
| — | |
| No | |
| 0.14 |
| Cook | |
| — | |
| 0 / Not Applicable | |
| None | |
| Lake Michigan | |
| Public Sewer | |
| 09754923 | |
| 10324070050000 |
Nearby Schools
| NAME: | DISTRICT: | DISTANCE: | |
|---|---|---|---|
|
Grade School
Wildwood Elementary School |
299 | — | |
|
Middle School
Wildwood Elementary School |
299 | Not in DB | |
|
High School
Taft High School |
299 | Not in DB | |
Property History
| DATE: | EVENT: | PRICE: | SOURCE: |
|---|---|---|---|
| 8 Mar, 2018 | Sold | $660,000 | MRED MLS |
| 24 Jan, 2018 | Under contract | $684,900 | MRED MLS |
| 19 Sep, 2017 | Listed for sale | $684,900 | MRED MLS |
Room Specifics
Total Bedrooms: 5
Bedrooms Above Ground: 5
Bedrooms Below Ground: 0
Dimensions: —
Floor Type: Hardwood
Dimensions: —
Floor Type: Hardwood
Dimensions: —
Floor Type: Hardwood
Dimensions: —
Floor Type: —
Full Bathrooms: 4
Bathroom Amenities: Separate Shower,Steam Shower,Double Sink,Full Body Spray Shower
Bathroom in Basement: 0
Rooms: Attic,Balcony/Porch/Lanai,Bedroom 5,Office,Recreation Room
Basement Description: Finished,Sub-Basement,Exterior Access
Other Specifics
| 2 | |
| Concrete Perimeter | |
| Concrete | |
| Balcony, Patio, Brick Paver Patio | |
| Fenced Yard | |
| 50X124 | |
| — | |
| Full | |
| — | |
| Range, Microwave, Dishwasher, Refrigerator, Washer, Dryer, Stainless Steel Appliance(s) | |
| Not in DB | |
| — | |
| — | |
| — | |
| Gas Log, Gas Starter |
Tax History
| Year | Property Taxes |
|---|---|
| 2018 | $10,117 |
Contact Agent
Nearby Similar Homes
Nearby Sold Comparables
Contact Agent
Listing Provided By
Baird & Warner








