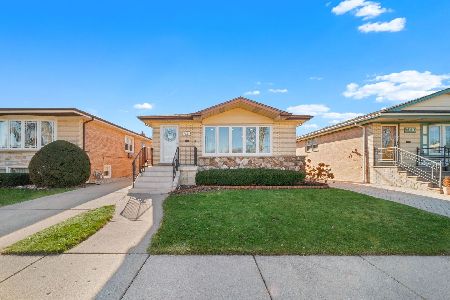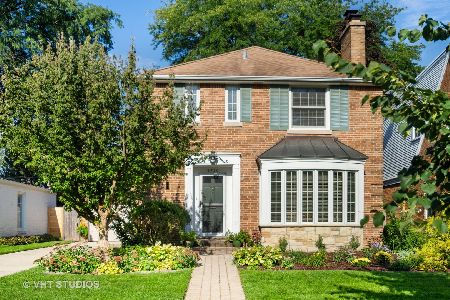6746 Keota Avenue, Forest Glen, Chicago, Illinois 60646
$485,000
|
Sold
|
|
| Status: | Closed |
| Sqft: | 2,300 |
| Cost/Sqft: | $217 |
| Beds: | 4 |
| Baths: | 3 |
| Year Built: | 1938 |
| Property Taxes: | $10,234 |
| Days On Market: | 2374 |
| Lot Size: | 0,14 |
Description
REHABBERS-CONTRACTORS Expanded all brick home comfortably located midway between the local grammar schools and Metra train stop. Ideal flow through floor pattern. All generous sized rooms. Living room with fireplace, dining room has french doors that lead to a kitchen-family living area. Sliding doors lead to the patio. First floor also offers an office or 5th bedroom with a walk-in shower bath adjoining. A foyer and gallery complete the first floor. The second floor consists of 4 bedrooms and 2 bathrooms. The shared master has a separate steam shower and whirlpool tub. There is a roof top deck accessible from one of the bedrooms and bathroom. The basement has a laundry room and mechanical room. Windows were replaced 2007, Roof and tuck pointing 2004. The house needs updating.
Property Specifics
| Single Family | |
| — | |
| Colonial | |
| 1938 | |
| Full | |
| — | |
| No | |
| 0.14 |
| Cook | |
| — | |
| 0 / Not Applicable | |
| None | |
| Lake Michigan | |
| Public Sewer | |
| 10462827 | |
| 10324060150000 |
Nearby Schools
| NAME: | DISTRICT: | DISTANCE: | |
|---|---|---|---|
|
Grade School
Wildwood Elementary School |
299 | — | |
|
High School
Taft High School |
299 | Not in DB | |
Property History
| DATE: | EVENT: | PRICE: | SOURCE: |
|---|---|---|---|
| 30 Aug, 2019 | Sold | $485,000 | MRED MLS |
| 4 Aug, 2019 | Under contract | $499,900 | MRED MLS |
| 25 Jul, 2019 | Listed for sale | $499,900 | MRED MLS |
Room Specifics
Total Bedrooms: 4
Bedrooms Above Ground: 4
Bedrooms Below Ground: 0
Dimensions: —
Floor Type: Hardwood
Dimensions: —
Floor Type: Hardwood
Dimensions: —
Floor Type: Hardwood
Full Bathrooms: 3
Bathroom Amenities: Whirlpool,Separate Shower,Steam Shower,Bidet
Bathroom in Basement: 0
Rooms: Deck,Foyer,Gallery,Office,Walk In Closet,Other Room
Basement Description: Partially Finished,Unfinished
Other Specifics
| 2.5 | |
| Concrete Perimeter | |
| — | |
| Patio, Roof Deck, Storms/Screens | |
| Fenced Yard | |
| 50 X 124 | |
| Interior Stair | |
| Full | |
| Skylight(s), Hardwood Floors, First Floor Bedroom, First Floor Full Bath | |
| Range, Microwave, Dishwasher, Refrigerator, Washer, Dryer | |
| Not in DB | |
| Sidewalks, Street Lights, Street Paved | |
| — | |
| — | |
| Wood Burning |
Tax History
| Year | Property Taxes |
|---|---|
| 2019 | $10,234 |
Contact Agent
Nearby Similar Homes
Nearby Sold Comparables
Contact Agent
Listing Provided By
Coldwell Banker Residential









