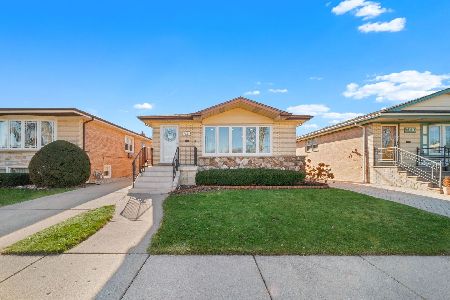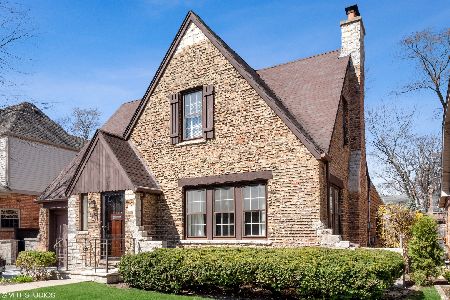6747 Keota Avenue, Forest Glen, Chicago, Illinois 60646
$651,000
|
Sold
|
|
| Status: | Closed |
| Sqft: | 2,075 |
| Cost/Sqft: | $325 |
| Beds: | 4 |
| Baths: | 4 |
| Year Built: | 1937 |
| Property Taxes: | $9,023 |
| Days On Market: | 2494 |
| Lot Size: | 0,14 |
Description
Welcome home! A stunning 5-bedroom, 3.5 bath home has been remodeled from top to bottom. This classic colonial features a gallery eat-in kitchen any chef would admire. A formal living room invites you to sit around the fireplace and enjoy conversations with friends. The convenient den/office on the first floor completes the sought-after floorplan buyer's admire. There are three large bedrooms on the second floor with a beautiful timeless bath with white subway tiles and a mosaic floor. The 2nd floor and basement laundry will checkoff many buyers wish list. The master suite on the additional level features a large bedroom with a spa like bathroom and walk-in closet. Last but not least, the large backyard yards feature a beautiful paver patio and an oversized garage perfect for outdoor entertaining. Exterior of home wired for video/audio and interior intercom and audio.
Property Specifics
| Single Family | |
| — | |
| Colonial | |
| 1937 | |
| Full | |
| COLONIAL | |
| No | |
| 0.14 |
| Cook | |
| Edgebrook | |
| 0 / Not Applicable | |
| None | |
| Lake Michigan | |
| Public Sewer | |
| 10323677 | |
| 10324070030000 |
Nearby Schools
| NAME: | DISTRICT: | DISTANCE: | |
|---|---|---|---|
|
Grade School
Wildwood Elementary School |
299 | — | |
|
Middle School
Wildwood Elementary School |
299 | Not in DB | |
|
High School
Taft High School |
299 | Not in DB | |
Property History
| DATE: | EVENT: | PRICE: | SOURCE: |
|---|---|---|---|
| 18 Nov, 2009 | Sold | $480,000 | MRED MLS |
| 21 Oct, 2009 | Under contract | $499,900 | MRED MLS |
| 28 Sep, 2009 | Listed for sale | $499,900 | MRED MLS |
| 12 Aug, 2019 | Sold | $651,000 | MRED MLS |
| 12 May, 2019 | Under contract | $675,000 | MRED MLS |
| 28 Mar, 2019 | Listed for sale | $675,000 | MRED MLS |
Room Specifics
Total Bedrooms: 5
Bedrooms Above Ground: 4
Bedrooms Below Ground: 1
Dimensions: —
Floor Type: Hardwood
Dimensions: —
Floor Type: Hardwood
Dimensions: —
Floor Type: Hardwood
Dimensions: —
Floor Type: —
Full Bathrooms: 4
Bathroom Amenities: —
Bathroom in Basement: 1
Rooms: Den,Recreation Room,Bedroom 5
Basement Description: Finished
Other Specifics
| 2 | |
| Concrete Perimeter | |
| Side Drive | |
| Patio | |
| — | |
| 50 X 124 | |
| — | |
| Full | |
| Second Floor Laundry | |
| Range, Microwave, Dishwasher, Refrigerator, Washer, Dryer | |
| Not in DB | |
| Sidewalks, Street Lights | |
| — | |
| — | |
| Wood Burning, Attached Fireplace Doors/Screen, Includes Accessories |
Tax History
| Year | Property Taxes |
|---|---|
| 2009 | $1,971 |
| 2019 | $9,023 |
Contact Agent
Nearby Similar Homes
Nearby Sold Comparables
Contact Agent
Listing Provided By
Re/Max Cityview









