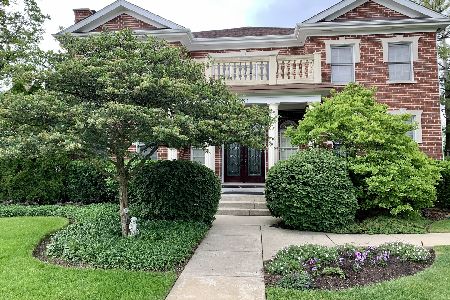6739 Fieldstone Drive, Burr Ridge, Illinois 60527
$890,000
|
Sold
|
|
| Status: | Closed |
| Sqft: | 4,300 |
| Cost/Sqft: | $221 |
| Beds: | 4 |
| Baths: | 6 |
| Year Built: | 1999 |
| Property Taxes: | $16,526 |
| Days On Market: | 2724 |
| Lot Size: | 0,46 |
Description
This Beautiful Custom Built Home Includes Many Upgrades. Meticulously Kept - Features 3 Fireplaces and Outdoor Spaces on Each Level Overlooking Pond. Walk Through the Double Door Entry into a Grand Foyer Featuring a Spectacular Staircase. Separate Living Room and Dining Room Which Includes Butlers Pantry. Two Story Open Floor Plan Leads to Gourmet Kitchen Which Will Certainly Please the Chef of the Family. Adjacent Family Room With Wet Bar Makes This the Perfect Home for Entertaining. French Doors Lead to Nice Office Space or Optional 1st Floor Bedroom. 2nd Floor Landing Leads to Double Door Master Suite With Roman Shower and Extremely Large Walk-In Closet, 3 Additional Bedrooms Each With Their Own Bath, Basement Features New Modern Kitchen With Granite and Stainless and In-Law Arrangement. Walkout to Large Patio. Extras include 6 Panel Solid Oak Doors, Heated Flooring in Basement and Garage, Re-Circulation Lines for Water Heater, Central Vac, 2 Furnaces 2 A/C Units, Rough In Generator
Property Specifics
| Single Family | |
| — | |
| — | |
| 1999 | |
| Full,English | |
| — | |
| No | |
| 0.46 |
| Du Page | |
| Fieldstone | |
| 1544 / Annual | |
| Other | |
| Lake Michigan | |
| Public Sewer | |
| 10040123 | |
| 0924203002 |
Nearby Schools
| NAME: | DISTRICT: | DISTANCE: | |
|---|---|---|---|
|
Grade School
Gower West Elementary School |
62 | — | |
|
Middle School
Gower Middle School |
62 | Not in DB | |
|
High School
Hinsdale South High School |
86 | Not in DB | |
Property History
| DATE: | EVENT: | PRICE: | SOURCE: |
|---|---|---|---|
| 9 Nov, 2018 | Sold | $890,000 | MRED MLS |
| 27 Sep, 2018 | Under contract | $949,000 | MRED MLS |
| — | Last price change | $975,000 | MRED MLS |
| 3 Aug, 2018 | Listed for sale | $975,000 | MRED MLS |
Room Specifics
Total Bedrooms: 4
Bedrooms Above Ground: 4
Bedrooms Below Ground: 0
Dimensions: —
Floor Type: Hardwood
Dimensions: —
Floor Type: Hardwood
Dimensions: —
Floor Type: Carpet
Full Bathrooms: 6
Bathroom Amenities: Separate Shower,Steam Shower,Double Sink,Double Shower,Soaking Tub
Bathroom in Basement: 1
Rooms: Kitchen,Bonus Room,Eating Area,Exercise Room,Game Room,Great Room,Office,Recreation Room,Study,Storage
Basement Description: Finished,Cellar,Exterior Access
Other Specifics
| 3.5 | |
| Concrete Perimeter | |
| Concrete,Side Drive | |
| Balcony, Patio | |
| Pond(s),Water View | |
| 97X196X116X192 | |
| Unfinished | |
| Full | |
| Vaulted/Cathedral Ceilings, Skylight(s), Bar-Wet, Hardwood Floors, Heated Floors, In-Law Arrangement | |
| Double Oven, Range, Microwave, Dishwasher, High End Refrigerator, Bar Fridge, Washer, Dryer, Disposal, Trash Compactor, Stainless Steel Appliance(s), Built-In Oven | |
| Not in DB | |
| Sidewalks, Street Lights, Street Paved | |
| — | |
| — | |
| Gas Log, Gas Starter |
Tax History
| Year | Property Taxes |
|---|---|
| 2018 | $16,526 |
Contact Agent
Nearby Similar Homes
Nearby Sold Comparables
Contact Agent
Listing Provided By
Premier Realty Chicagoland








