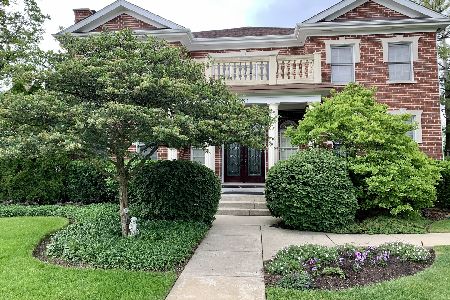6743 Fieldstone Drive, Burr Ridge, Illinois 60527
$975,000
|
Sold
|
|
| Status: | Closed |
| Sqft: | 4,017 |
| Cost/Sqft: | $268 |
| Beds: | 5 |
| Baths: | 6 |
| Year Built: | 1999 |
| Property Taxes: | $15,117 |
| Days On Market: | 4321 |
| Lot Size: | 0,47 |
Description
This is the one! Burr Ridge home by water w/beautiful views & serene surroundings. Meticulously maintained, 5 bdrms 5-1/2 baths. Full fin. walkout l/level w/bedroom, full ba, wet bar, open to porch & yard. Brick paver patio & beautiful perennial landscaping. Chef's kit, hardwd flring, lux. master bedroom suite w/large WIC & private balcony. Open plan w/floor to ceiling windows overlooking pond. 3 car garage.
Property Specifics
| Single Family | |
| — | |
| Traditional | |
| 1999 | |
| Full,Walkout | |
| — | |
| Yes | |
| 0.47 |
| Du Page | |
| Fieldstone | |
| 1050 / Annual | |
| Insurance | |
| Lake Michigan,Public | |
| Public Sewer | |
| 08561729 | |
| 0924203001 |
Nearby Schools
| NAME: | DISTRICT: | DISTANCE: | |
|---|---|---|---|
|
Grade School
Gower West Elementary School |
62 | — | |
|
Middle School
Gower Middle School |
62 | Not in DB | |
|
High School
Hinsdale South High School |
86 | Not in DB | |
Property History
| DATE: | EVENT: | PRICE: | SOURCE: |
|---|---|---|---|
| 10 Sep, 2014 | Sold | $975,000 | MRED MLS |
| 29 Aug, 2014 | Under contract | $1,075,000 | MRED MLS |
| — | Last price change | $1,100,000 | MRED MLS |
| 19 Mar, 2014 | Listed for sale | $1,100,000 | MRED MLS |
Room Specifics
Total Bedrooms: 5
Bedrooms Above Ground: 5
Bedrooms Below Ground: 0
Dimensions: —
Floor Type: Carpet
Dimensions: —
Floor Type: Carpet
Dimensions: —
Floor Type: Carpet
Dimensions: —
Floor Type: —
Full Bathrooms: 6
Bathroom Amenities: Separate Shower,Double Sink
Bathroom in Basement: 1
Rooms: Bonus Room,Bedroom 5,Breakfast Room,Office,Recreation Room,Walk In Closet
Basement Description: Finished,Exterior Access
Other Specifics
| 3 | |
| — | |
| Brick | |
| Balcony, Patio, Porch, Brick Paver Patio | |
| Lake Front,Landscaped,Water View | |
| 195 X 120 X 190 | |
| — | |
| Full | |
| Vaulted/Cathedral Ceilings, Skylight(s), Bar-Wet, Hardwood Floors, First Floor Laundry | |
| Double Oven, Microwave, Dishwasher, Refrigerator, Bar Fridge, Washer, Dryer, Disposal | |
| Not in DB | |
| — | |
| — | |
| — | |
| Gas Starter |
Tax History
| Year | Property Taxes |
|---|---|
| 2014 | $15,117 |
Contact Agent
Nearby Similar Homes
Nearby Sold Comparables
Contact Agent
Listing Provided By
Coldwell Banker Residential








