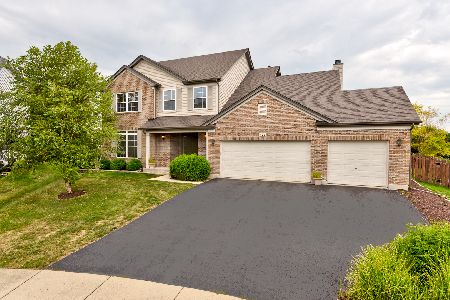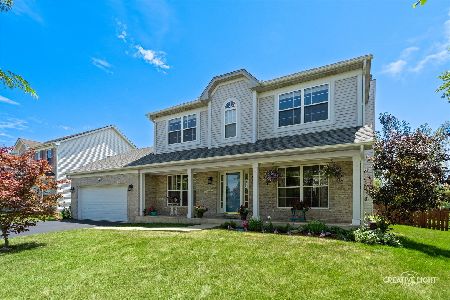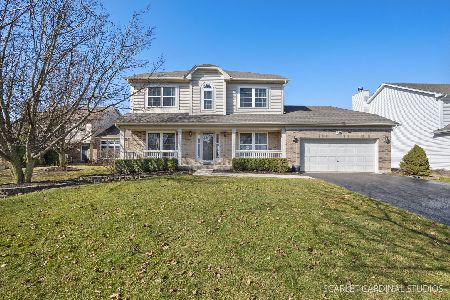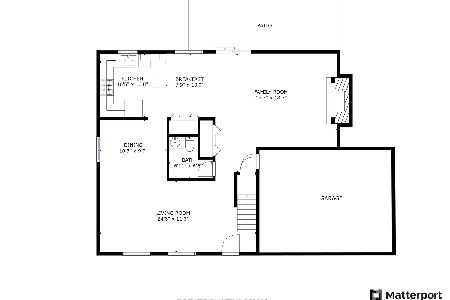674 Manhattan Circle, Oswego, Illinois 60543
$269,000
|
Sold
|
|
| Status: | Closed |
| Sqft: | 3,152 |
| Cost/Sqft: | $91 |
| Beds: | 4 |
| Baths: | 4 |
| Year Built: | 2005 |
| Property Taxes: | $8,540 |
| Days On Market: | 4638 |
| Lot Size: | 0,30 |
Description
Georgeous 5 bedroom home. Backyard is a tranquil oasis to escape the work week, with patios, fire pit and grill area. Trees surround the patio, yet still a large yard for play. Finished basement has large rec room for games and movies and fun. Laundry room has been moved to basement, giving a large mud room off garage. Master suite is perfect. First floor den, plus bonus room in basement used as craft room or office
Property Specifics
| Single Family | |
| — | |
| — | |
| 2005 | |
| Full | |
| LIBERTY | |
| No | |
| 0.3 |
| Kendall | |
| Park Place | |
| 175 / Annual | |
| Insurance | |
| Public | |
| Public Sewer | |
| 08345204 | |
| 0307406010 |
Property History
| DATE: | EVENT: | PRICE: | SOURCE: |
|---|---|---|---|
| 1 Feb, 2008 | Sold | $337,000 | MRED MLS |
| 16 Jan, 2008 | Under contract | $346,500 | MRED MLS |
| — | Last price change | $357,750 | MRED MLS |
| 23 Oct, 2007 | Listed for sale | $364,999 | MRED MLS |
| 16 Aug, 2013 | Sold | $269,000 | MRED MLS |
| 29 Jun, 2013 | Under contract | $288,400 | MRED MLS |
| — | Last price change | $315,000 | MRED MLS |
| 17 May, 2013 | Listed for sale | $315,000 | MRED MLS |
| 15 Dec, 2014 | Sold | $302,000 | MRED MLS |
| 2 Nov, 2014 | Under contract | $305,000 | MRED MLS |
| — | Last price change | $310,000 | MRED MLS |
| 10 Oct, 2014 | Listed for sale | $310,000 | MRED MLS |
| 30 Oct, 2020 | Sold | $340,000 | MRED MLS |
| 31 Aug, 2020 | Under contract | $349,000 | MRED MLS |
| 19 Aug, 2020 | Listed for sale | $349,000 | MRED MLS |
Room Specifics
Total Bedrooms: 5
Bedrooms Above Ground: 4
Bedrooms Below Ground: 1
Dimensions: —
Floor Type: Carpet
Dimensions: —
Floor Type: Carpet
Dimensions: —
Floor Type: Carpet
Dimensions: —
Floor Type: —
Full Bathrooms: 4
Bathroom Amenities: Separate Shower,Double Sink
Bathroom in Basement: 1
Rooms: Bedroom 5,Den,Eating Area,Office,Recreation Room
Basement Description: Finished
Other Specifics
| 3 | |
| Concrete Perimeter | |
| Asphalt | |
| Patio, Brick Paver Patio, Storms/Screens, Outdoor Fireplace | |
| Common Grounds,Cul-De-Sac,Landscaped,Water View | |
| 47X117X102X76X125 | |
| Unfinished | |
| Full | |
| Vaulted/Cathedral Ceilings | |
| Microwave, Dishwasher, Disposal | |
| Not in DB | |
| Sidewalks, Street Lights, Street Paved | |
| — | |
| — | |
| Wood Burning, Gas Starter |
Tax History
| Year | Property Taxes |
|---|---|
| 2008 | $4,317 |
| 2013 | $8,540 |
| 2014 | $8,583 |
| 2020 | $9,548 |
Contact Agent
Nearby Similar Homes
Nearby Sold Comparables
Contact Agent
Listing Provided By
john greene Realtor









