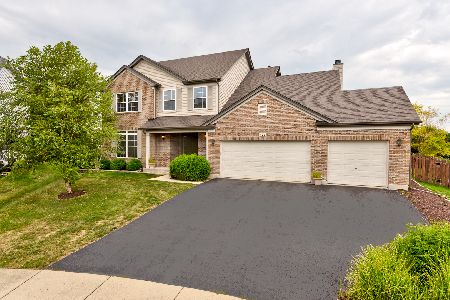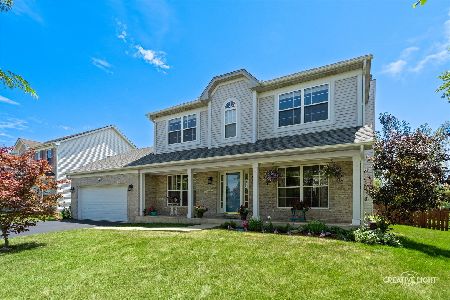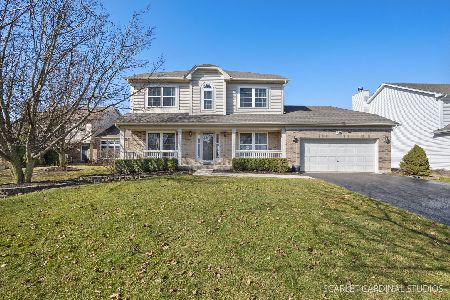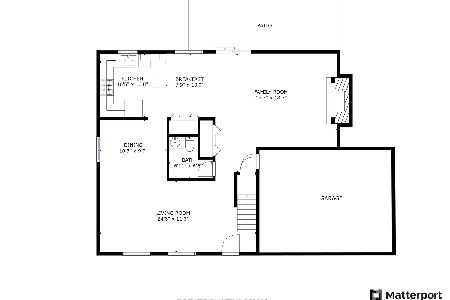674 Manhattan Circle, Oswego, Illinois 60543
$302,000
|
Sold
|
|
| Status: | Closed |
| Sqft: | 3,152 |
| Cost/Sqft: | $97 |
| Beds: | 4 |
| Baths: | 4 |
| Year Built: | 2005 |
| Property Taxes: | $8,583 |
| Days On Market: | 4126 |
| Lot Size: | 0,30 |
Description
This home welcomes you as soon as you walk in. Large foyer with custom ceramic tile that takes you into the large kitsch with SS appliances, island and spacious eating area. Off the kitchen is a paver patio w/fire pit. The first floor features a family room with a FP, DR den and LR. Four beds upstairs, large master w/walk-in. Full finished basement w/bed and full bath and bar. 3-car attached, large yard, much more.
Property Specifics
| Single Family | |
| — | |
| — | |
| 2005 | |
| Full | |
| LIBERTY | |
| No | |
| 0.3 |
| Kendall | |
| Park Place | |
| 175 / Annual | |
| Insurance | |
| Public | |
| Public Sewer | |
| 08750519 | |
| 0307406010 |
Property History
| DATE: | EVENT: | PRICE: | SOURCE: |
|---|---|---|---|
| 1 Feb, 2008 | Sold | $337,000 | MRED MLS |
| 16 Jan, 2008 | Under contract | $346,500 | MRED MLS |
| — | Last price change | $357,750 | MRED MLS |
| 23 Oct, 2007 | Listed for sale | $364,999 | MRED MLS |
| 16 Aug, 2013 | Sold | $269,000 | MRED MLS |
| 29 Jun, 2013 | Under contract | $288,400 | MRED MLS |
| — | Last price change | $315,000 | MRED MLS |
| 17 May, 2013 | Listed for sale | $315,000 | MRED MLS |
| 15 Dec, 2014 | Sold | $302,000 | MRED MLS |
| 2 Nov, 2014 | Under contract | $305,000 | MRED MLS |
| — | Last price change | $310,000 | MRED MLS |
| 10 Oct, 2014 | Listed for sale | $310,000 | MRED MLS |
| 30 Oct, 2020 | Sold | $340,000 | MRED MLS |
| 31 Aug, 2020 | Under contract | $349,000 | MRED MLS |
| 19 Aug, 2020 | Listed for sale | $349,000 | MRED MLS |
Room Specifics
Total Bedrooms: 5
Bedrooms Above Ground: 4
Bedrooms Below Ground: 1
Dimensions: —
Floor Type: Carpet
Dimensions: —
Floor Type: Carpet
Dimensions: —
Floor Type: Carpet
Dimensions: —
Floor Type: —
Full Bathrooms: 4
Bathroom Amenities: Separate Shower,Double Sink,Garden Tub
Bathroom in Basement: 1
Rooms: Bedroom 5,Den,Eating Area,Office,Recreation Room
Basement Description: Finished
Other Specifics
| 3 | |
| Concrete Perimeter | |
| Asphalt | |
| Patio, Brick Paver Patio, Storms/Screens, Outdoor Fireplace | |
| Cul-De-Sac,Landscaped,Water View | |
| 47X117X102X76X125 | |
| Unfinished | |
| Full | |
| Vaulted/Cathedral Ceilings, Bar-Dry, First Floor Laundry | |
| Microwave, Dishwasher, Disposal | |
| Not in DB | |
| Sidewalks, Street Lights, Street Paved | |
| — | |
| — | |
| Wood Burning, Gas Starter |
Tax History
| Year | Property Taxes |
|---|---|
| 2008 | $4,317 |
| 2013 | $8,540 |
| 2014 | $8,583 |
| 2020 | $9,548 |
Contact Agent
Nearby Similar Homes
Nearby Sold Comparables
Contact Agent
Listing Provided By
RE/MAX TOWN & COUNTRY









