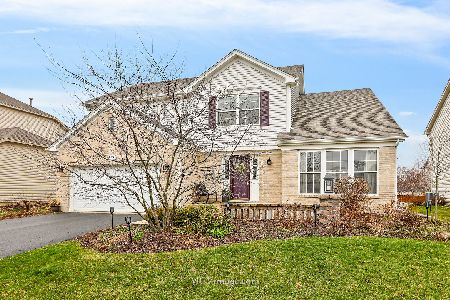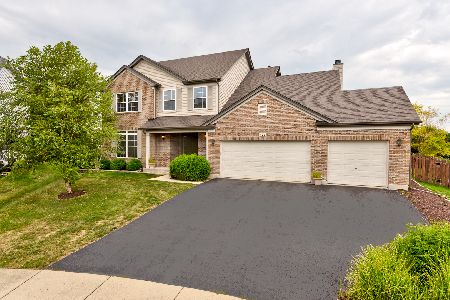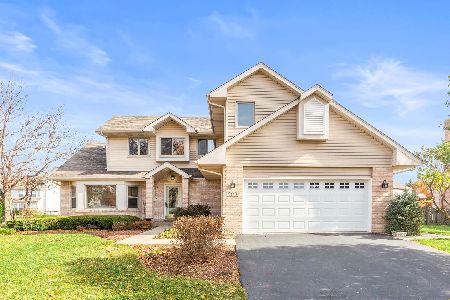670 Manhattan Circle, Oswego, Illinois 60543
$400,000
|
Sold
|
|
| Status: | Closed |
| Sqft: | 2,450 |
| Cost/Sqft: | $163 |
| Beds: | 4 |
| Baths: | 3 |
| Year Built: | 2007 |
| Property Taxes: | $8,282 |
| Days On Market: | 697 |
| Lot Size: | 0,23 |
Description
Welcome to your new home in Oswego! This charming residence offers peaceful pond views right from your front yard, inviting you to enjoy fishing, leisurely walks, or simply unwinding from your own front yard. As you step inside, natural light floods the space, highlighting the airy and open layout. The living room and dining area welcome you and hardwood floors lead into the kitchen with off white cabinets and granite countertops. A spacious family room includes a fireplace - the perfect setting for gatherings with loved ones. The side staircase leads to four generously sized bedrooms upstairs, including an owner's suite offering a private space for relaxation. Outside, a sprawling deck with a pergola awaits in the backyard, providing an ideal spot for outdoor entertaining or quiet moments in the fresh air. The unfinished basement has been well maintained. With convenient access to Orchard Rd., Rt 31, and Downtown Oswego, commuting and exploring the area is a breeze. Don't miss out on the opportunity to make this delightful Oswego abode your own - it's move-in ready and waiting to welcome you home! Roof (2019) Gutters (2019) Windows /Doors (2014/2021) AC (2019) Furnace (2017)
Property Specifics
| Single Family | |
| — | |
| — | |
| 2007 | |
| — | |
| THE EMPIRE | |
| Yes | |
| 0.23 |
| Kendall | |
| Park Place | |
| 175 / Annual | |
| — | |
| — | |
| — | |
| 11992025 | |
| 0307406013 |
Nearby Schools
| NAME: | DISTRICT: | DISTANCE: | |
|---|---|---|---|
|
Grade School
Fox Chase Elementary School |
308 | — | |
|
Middle School
Traughber Junior High School |
308 | Not in DB | |
|
High School
Oswego High School |
308 | Not in DB | |
Property History
| DATE: | EVENT: | PRICE: | SOURCE: |
|---|---|---|---|
| 19 Apr, 2024 | Sold | $400,000 | MRED MLS |
| 6 Mar, 2024 | Under contract | $400,000 | MRED MLS |
| 29 Feb, 2024 | Listed for sale | $400,000 | MRED MLS |
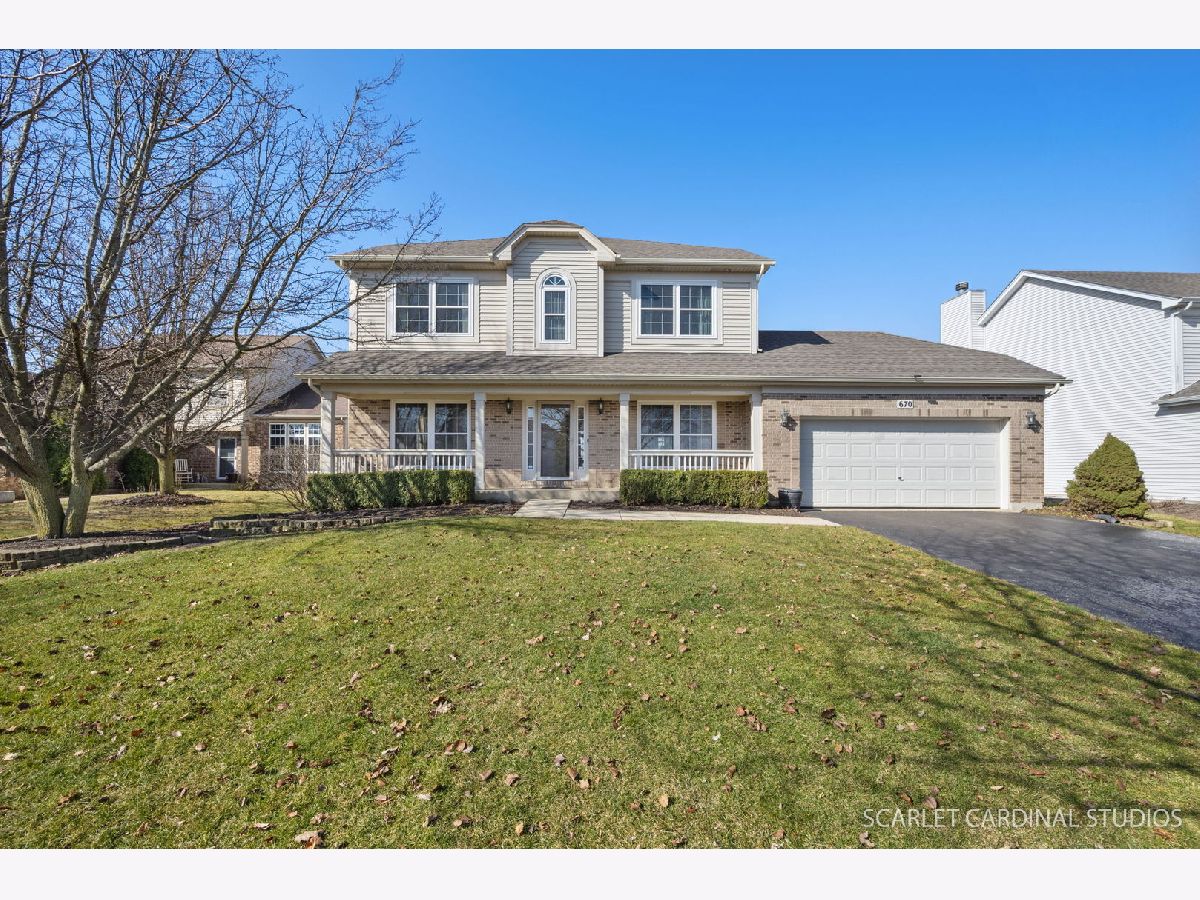



































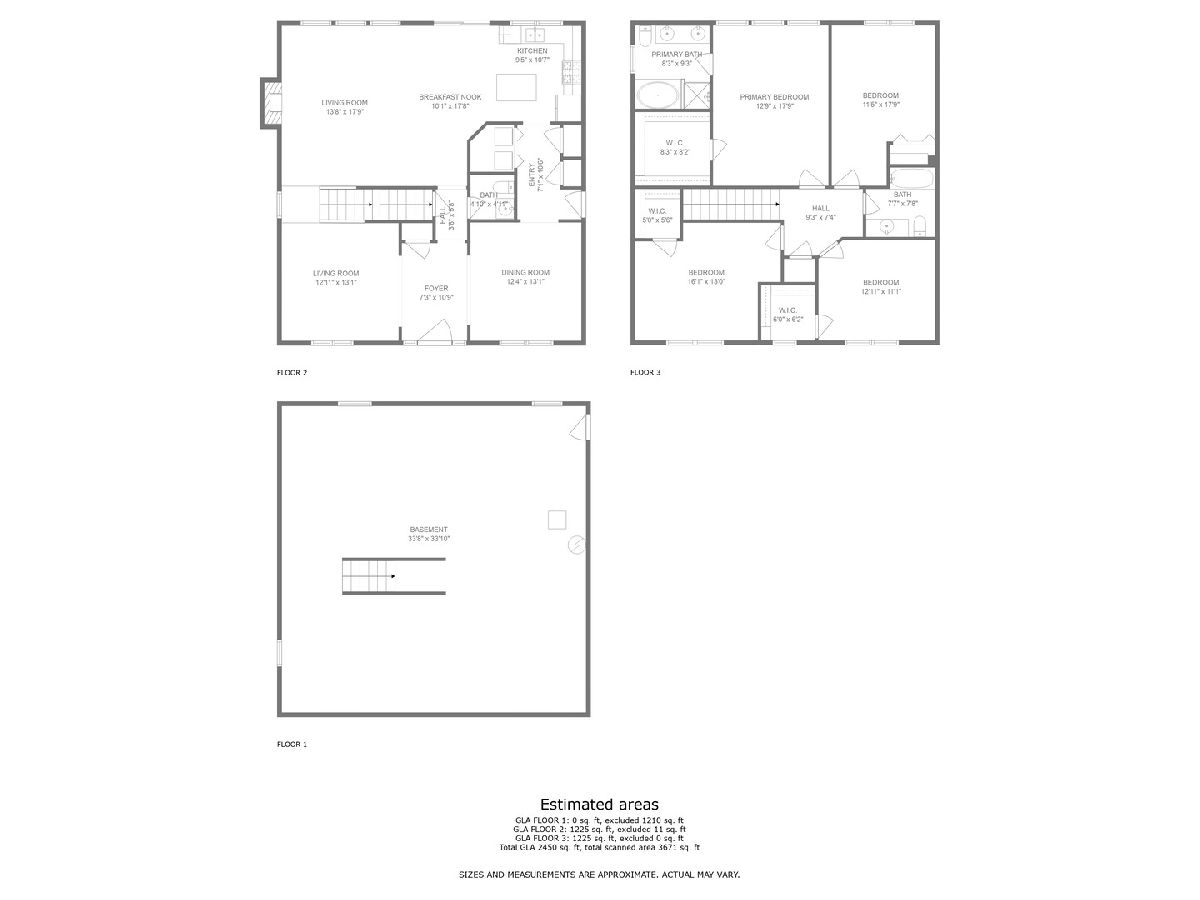
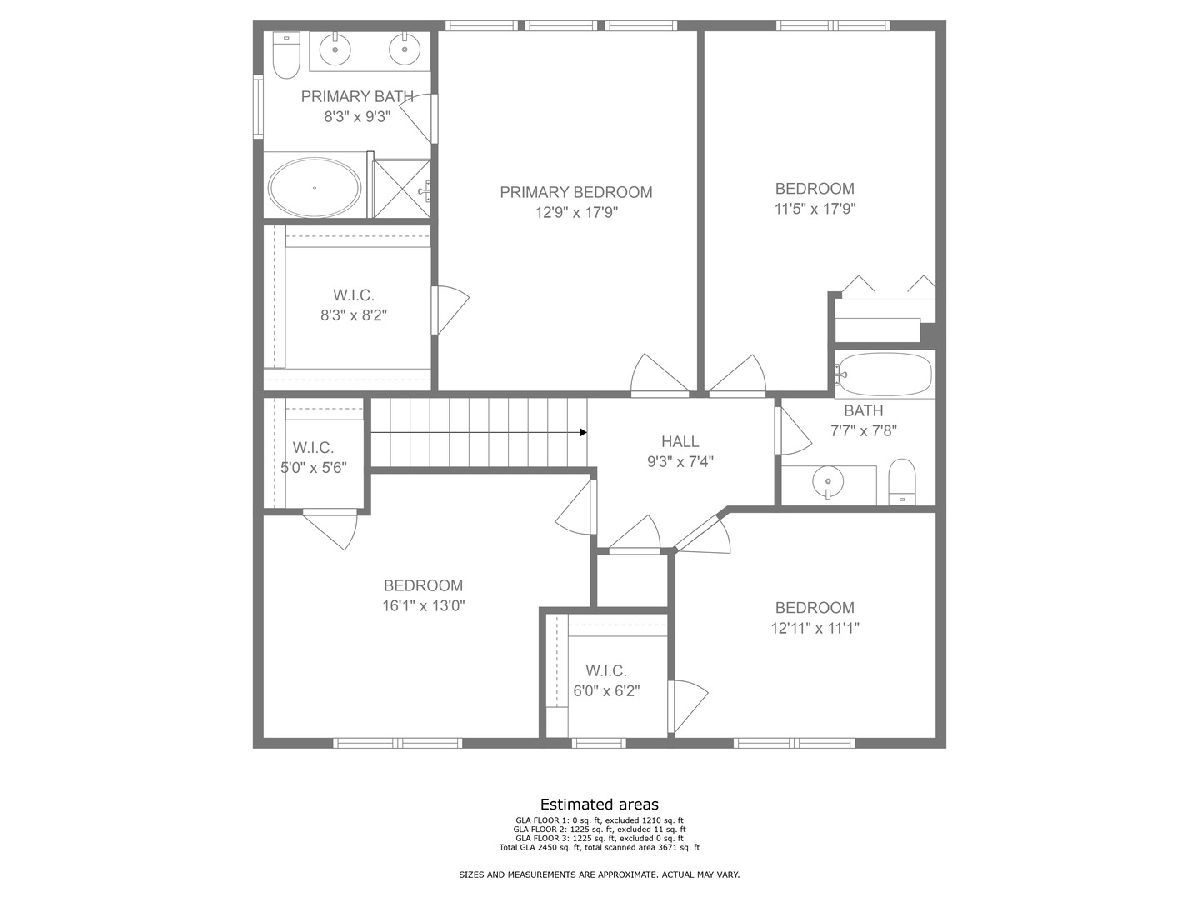
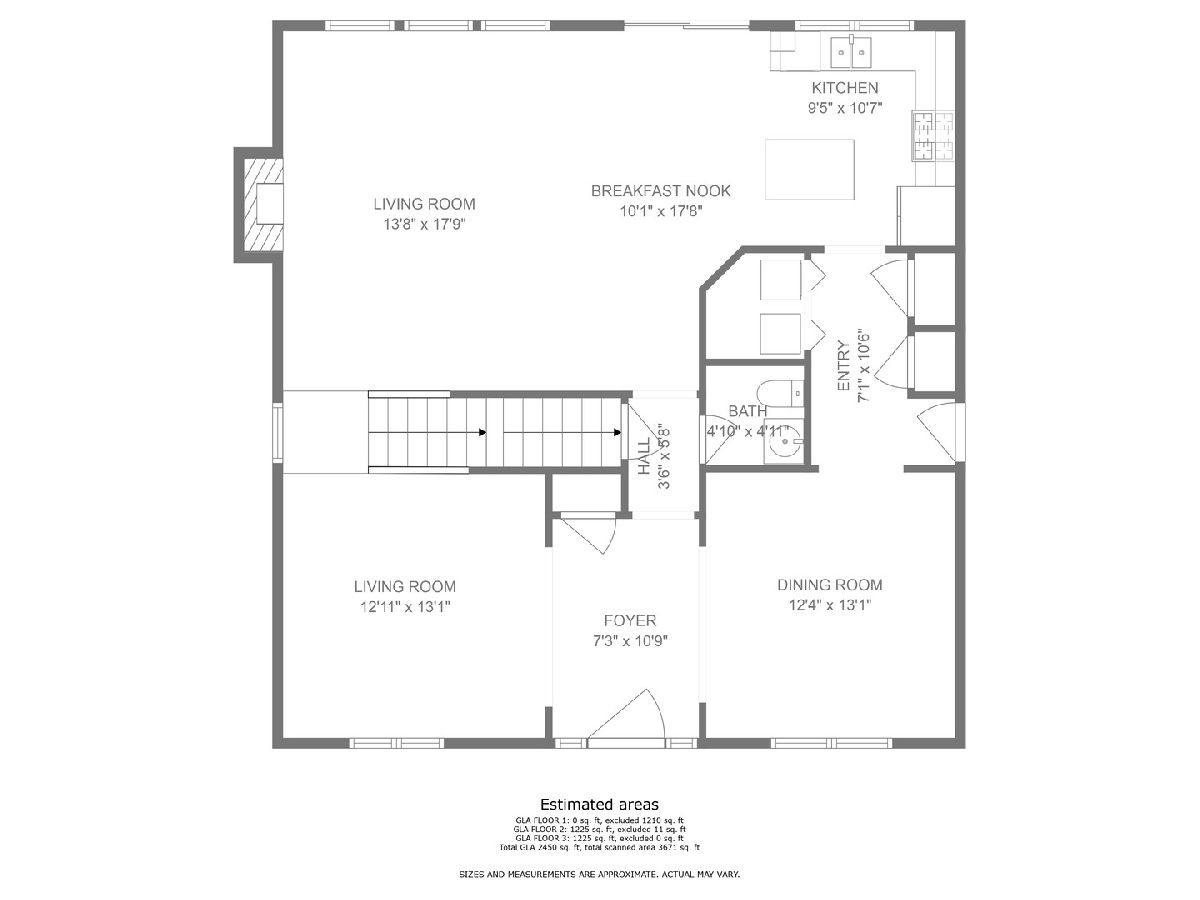
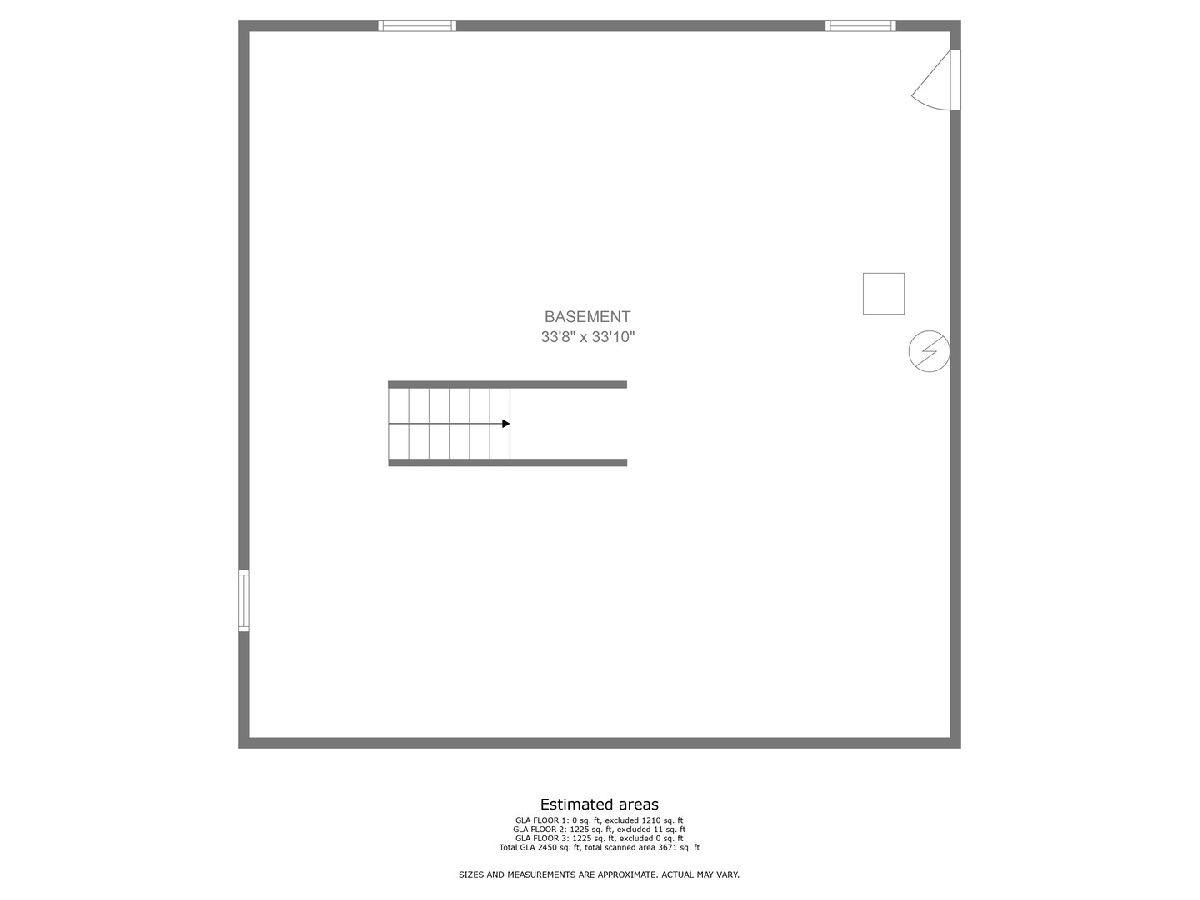
Room Specifics
Total Bedrooms: 4
Bedrooms Above Ground: 4
Bedrooms Below Ground: 0
Dimensions: —
Floor Type: —
Dimensions: —
Floor Type: —
Dimensions: —
Floor Type: —
Full Bathrooms: 3
Bathroom Amenities: Separate Shower
Bathroom in Basement: 0
Rooms: —
Basement Description: Unfinished
Other Specifics
| 2 | |
| — | |
| Asphalt | |
| — | |
| — | |
| 10057 | |
| — | |
| — | |
| — | |
| — | |
| Not in DB | |
| — | |
| — | |
| — | |
| — |
Tax History
| Year | Property Taxes |
|---|---|
| 2024 | $8,282 |
Contact Agent
Nearby Similar Homes
Nearby Sold Comparables
Contact Agent
Listing Provided By
john greene, Realtor



