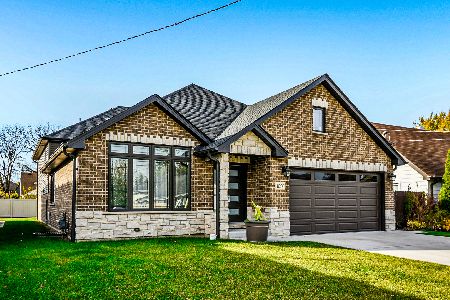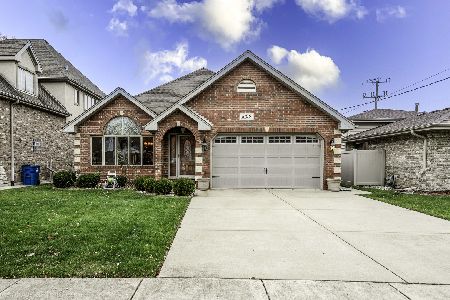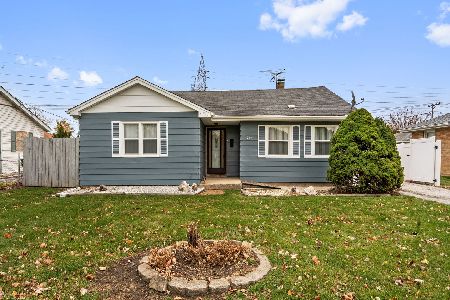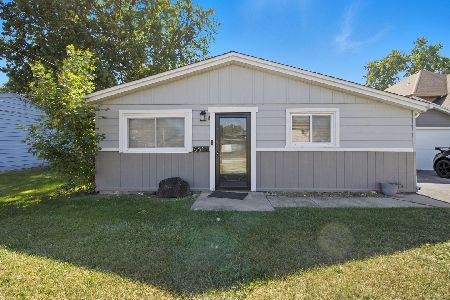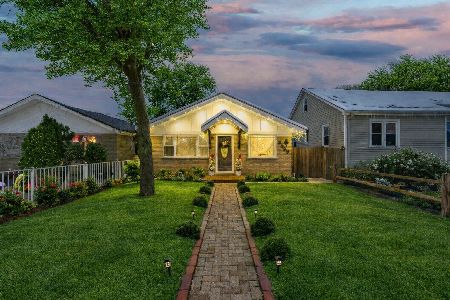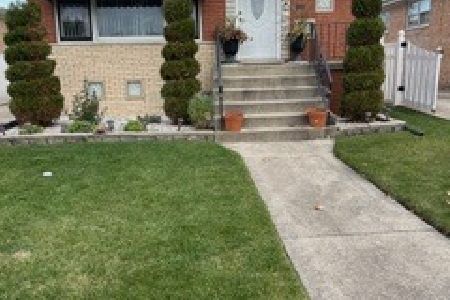6740 81st Street, Burbank, Illinois 60459
$229,900
|
Sold
|
|
| Status: | Closed |
| Sqft: | 1,771 |
| Cost/Sqft: | $130 |
| Beds: | 3 |
| Baths: | 2 |
| Year Built: | 1955 |
| Property Taxes: | $6,872 |
| Days On Market: | 2468 |
| Lot Size: | 0,25 |
Description
Exceptionally maintained expanded home with fully dormered upper level. Sought-after 85 ft lot. Maintenance free exterior. Main level offers large kitchen w/table space & custom breakfast bar, formal living room, large bedroom, fully remodeled bath, 20ft family room/vaulted beamed ceiling, wood-burning stove & sliders to newer covered deck. Upper level has two large bedrooms, full ceramic bath, and ample closet space. Upgraded six-panel doors. Newer vinyl windows throughout. Twelve-year old roof & high-end vinyl siding. Neutral decor. Main level laundry room w/new full-sized washer & dryer. Exterior has oversized garage w/adjacent workshop, plus extra storage shed, double wide recently seal-coated driveway, deck, fully-fenced park-like yard. Impeccable living space. GFA/CA approx 6 yrs old. Windows 1-7 yrs. Electric circuit breakers. Includes high-end security system w/monitors. Ideal Burbank location near all amenities - top-notch schools, shopping, medical facilities, etc. Must see!
Property Specifics
| Single Family | |
| — | |
| Cape Cod | |
| 1955 | |
| None | |
| — | |
| No | |
| 0.25 |
| Cook | |
| — | |
| 0 / Not Applicable | |
| None | |
| Lake Michigan | |
| Public Sewer | |
| 10346251 | |
| 19312140140000 |
Property History
| DATE: | EVENT: | PRICE: | SOURCE: |
|---|---|---|---|
| 29 Jul, 2016 | Sold | $195,000 | MRED MLS |
| 11 Jun, 2016 | Under contract | $205,000 | MRED MLS |
| — | Last price change | $225,000 | MRED MLS |
| 20 May, 2016 | Listed for sale | $225,000 | MRED MLS |
| 17 Jun, 2019 | Sold | $229,900 | MRED MLS |
| 29 Apr, 2019 | Under contract | $229,900 | MRED MLS |
| 16 Apr, 2019 | Listed for sale | $229,900 | MRED MLS |
Room Specifics
Total Bedrooms: 3
Bedrooms Above Ground: 3
Bedrooms Below Ground: 0
Dimensions: —
Floor Type: Carpet
Dimensions: —
Floor Type: Carpet
Full Bathrooms: 2
Bathroom Amenities: —
Bathroom in Basement: 0
Rooms: No additional rooms
Basement Description: None
Other Specifics
| 2 | |
| Concrete Perimeter | |
| Asphalt,Side Drive | |
| Deck, Storms/Screens, Workshop | |
| Landscaped | |
| 85X126 | |
| — | |
| None | |
| Vaulted/Cathedral Ceilings, Wood Laminate Floors, First Floor Bedroom, First Floor Laundry, First Floor Full Bath | |
| Range, Dishwasher, Refrigerator, Washer, Dryer | |
| Not in DB | |
| Sidewalks, Street Lights, Street Paved | |
| — | |
| — | |
| — |
Tax History
| Year | Property Taxes |
|---|---|
| 2016 | $4,528 |
| 2019 | $6,872 |
Contact Agent
Nearby Similar Homes
Nearby Sold Comparables
Contact Agent
Listing Provided By
Century 21 Affiliated

