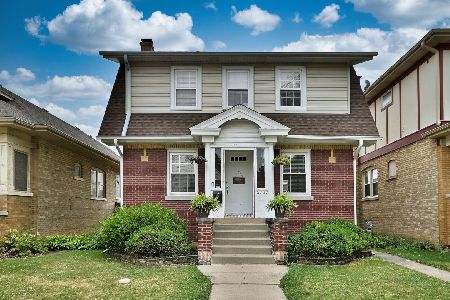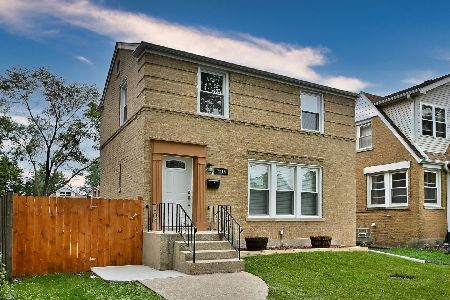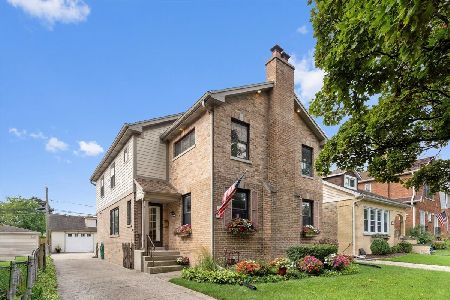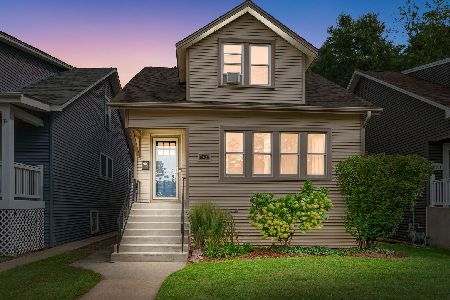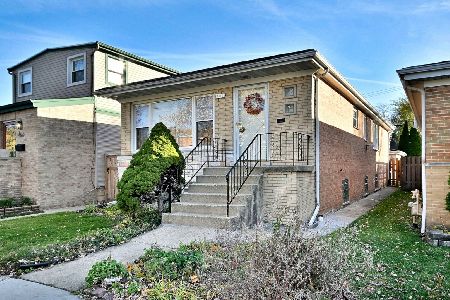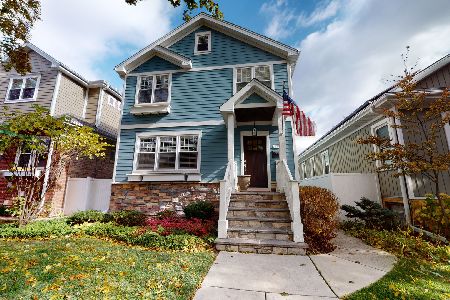6756 Odell Avenue, Edison Park, Chicago, Illinois 60631
$899,000
|
Sold
|
|
| Status: | Closed |
| Sqft: | 5,000 |
| Cost/Sqft: | $192 |
| Beds: | 4 |
| Baths: | 5 |
| Year Built: | 2006 |
| Property Taxes: | $11,088 |
| Days On Market: | 3529 |
| Lot Size: | 0,00 |
Description
Exquisite custom built residence. Masterfully constructed & meticulously maintained. Beautiful architectural design with all desirable finishes & features. Brazilian cherry floors, stunning chef's kitchen with all bells & whistles, enormous master suite with a true spa bathroom & extra generous closets. Lower level recreational area with built-ins, full bath and guest suite. Two laundry rooms, heated floors, multiple fireplaces, central vacuum system, intercom and so much more. 50+ foot corner lot allows for great natural light. Finely manicured landscaping, yard with paver patio, pool, privacy fence & dog run. The attached garage is large, extra tall & offers great storage options. Near EP's vibrant restaurant row, Metra, parks & shopping. Also close to Uptown Park Ridge, Whole Foods, EL and X-way. Incredible attention to detail-nothing missed in this home!
Property Specifics
| Single Family | |
| — | |
| — | |
| 2006 | |
| Full | |
| — | |
| No | |
| — |
| Cook | |
| — | |
| 0 / Not Applicable | |
| None | |
| Lake Michigan | |
| Public Sewer | |
| 09180188 | |
| 09364040160000 |
Nearby Schools
| NAME: | DISTRICT: | DISTANCE: | |
|---|---|---|---|
|
Grade School
Ebinger Elementary School |
299 | — | |
|
Middle School
Ebinger Elementary School |
299 | Not in DB | |
|
High School
Taft High School |
299 | Not in DB | |
Property History
| DATE: | EVENT: | PRICE: | SOURCE: |
|---|---|---|---|
| 15 Jul, 2016 | Sold | $899,000 | MRED MLS |
| 19 May, 2016 | Under contract | $959,000 | MRED MLS |
| 31 Mar, 2016 | Listed for sale | $959,000 | MRED MLS |
Room Specifics
Total Bedrooms: 5
Bedrooms Above Ground: 4
Bedrooms Below Ground: 1
Dimensions: —
Floor Type: Carpet
Dimensions: —
Floor Type: Carpet
Dimensions: —
Floor Type: Carpet
Dimensions: —
Floor Type: —
Full Bathrooms: 5
Bathroom Amenities: Whirlpool,Separate Shower,Steam Shower,Double Sink,Full Body Spray Shower,Double Shower
Bathroom in Basement: 1
Rooms: Bedroom 5,Breakfast Room,Foyer,Utility Room-Lower Level
Basement Description: Finished
Other Specifics
| 2 | |
| Concrete Perimeter | |
| Brick | |
| Balcony, Deck, Patio, Above Ground Pool | |
| Corner Lot | |
| 53X125 | |
| — | |
| Full | |
| Vaulted/Cathedral Ceilings, Sauna/Steam Room, Hardwood Floors, Heated Floors, Second Floor Laundry | |
| Double Oven, Microwave, Dishwasher, Refrigerator, Washer, Dryer, Disposal | |
| Not in DB | |
| Pool, Sidewalks, Street Lights, Street Paved | |
| — | |
| — | |
| Gas Log, Gas Starter |
Tax History
| Year | Property Taxes |
|---|---|
| 2016 | $11,088 |
Contact Agent
Nearby Similar Homes
Nearby Sold Comparables
Contact Agent
Listing Provided By
Coldwell Banker Residential

