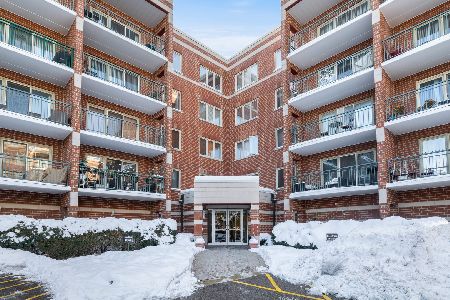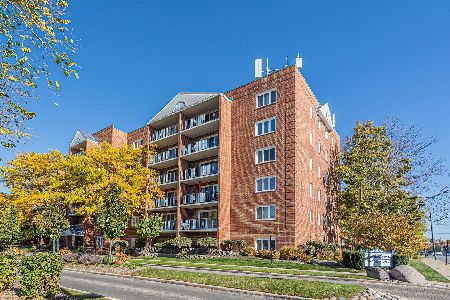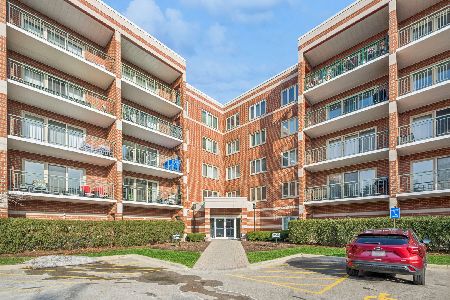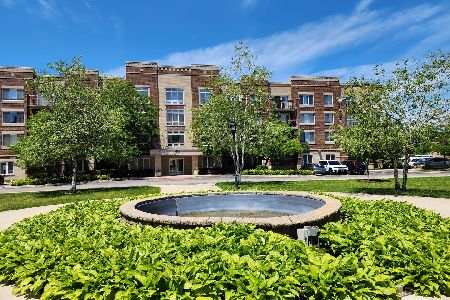6759 Forest Preserve Drive, Dunning, Chicago, Illinois 60634
$225,000
|
Sold
|
|
| Status: | Closed |
| Sqft: | 1,113 |
| Cost/Sqft: | $211 |
| Beds: | 2 |
| Baths: | 2 |
| Year Built: | 2007 |
| Property Taxes: | $1,389 |
| Days On Market: | 2384 |
| Lot Size: | 0,00 |
Description
AVAILABLE NOW! Senior living 55+ Autumn Green Condos. Only 11 years old . Only 36 units in the bldg. Spacious over 1100 sqft top floor end unit condo w/large balcony. Open floor plan with floor to ceilings windows, ss kitchen & island. Master suite with private bath & walk in shower. In unit laundry. Heated garage space #7 and storage locker #N. Adjacent main building has amenities such a main dining room, library, media room, exercise room and classes, craft room, game room and more. Convenient bus service to nearby shopping areas. Beautiful courtyard set up. Gas ,heat, water, exterior maintenance, snow removal, lawn care ,common insurance and parking included in monthly assessment. EZ & Care free!. Nothing to do just move in. Perfect to live in or investment as rentals are allowed.
Property Specifics
| Condos/Townhomes | |
| 4 | |
| — | |
| 2007 | |
| None | |
| LOW RISE | |
| No | |
| — |
| Cook | |
| Autumn Green Condominiums | |
| 383 / Monthly | |
| Heat,Water,Gas,Parking,Insurance,Security,Exercise Facilities,Exterior Maintenance,Lawn Care,Scavenger,Snow Removal | |
| Lake Michigan | |
| Public Sewer | |
| 10461405 | |
| 13184090781028 |
Property History
| DATE: | EVENT: | PRICE: | SOURCE: |
|---|---|---|---|
| 29 Aug, 2019 | Sold | $225,000 | MRED MLS |
| 5 Aug, 2019 | Under contract | $234,900 | MRED MLS |
| 24 Jul, 2019 | Listed for sale | $234,900 | MRED MLS |
| 10 Nov, 2022 | Sold | $268,500 | MRED MLS |
| 6 Oct, 2022 | Under contract | $279,900 | MRED MLS |
| 14 Sep, 2022 | Listed for sale | $279,900 | MRED MLS |
Room Specifics
Total Bedrooms: 2
Bedrooms Above Ground: 2
Bedrooms Below Ground: 0
Dimensions: —
Floor Type: Carpet
Full Bathrooms: 2
Bathroom Amenities: Separate Shower,Soaking Tub
Bathroom in Basement: 0
Rooms: No additional rooms
Basement Description: None
Other Specifics
| 1 | |
| — | |
| — | |
| Balcony | |
| — | |
| COMMON | |
| — | |
| Full | |
| Flexicore | |
| Range, Microwave, Dishwasher, Refrigerator, Washer, Dryer | |
| Not in DB | |
| — | |
| — | |
| Elevator(s), Exercise Room, Storage, Park, Security Door Lock(s), Service Elevator(s) | |
| — |
Tax History
| Year | Property Taxes |
|---|---|
| 2019 | $1,389 |
| 2022 | $2,182 |
Contact Agent
Nearby Similar Homes
Nearby Sold Comparables
Contact Agent
Listing Provided By
RE/MAX City













