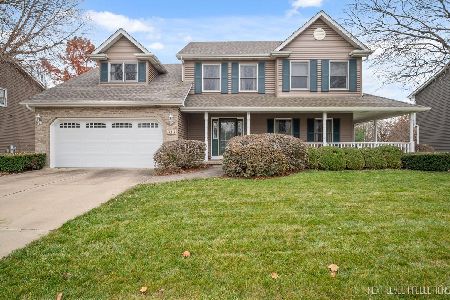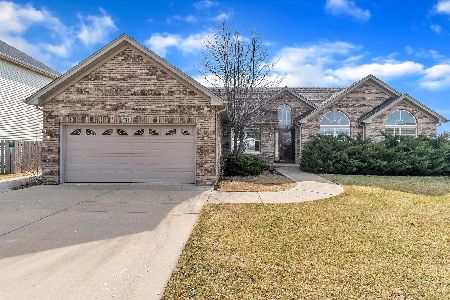676 Hayden Drive, Yorkville, Illinois 60560
$233,000
|
Sold
|
|
| Status: | Closed |
| Sqft: | 0 |
| Cost/Sqft: | — |
| Beds: | 3 |
| Baths: | 2 |
| Year Built: | 2008 |
| Property Taxes: | $0 |
| Days On Market: | 6494 |
| Lot Size: | 0,00 |
Description
Still time for a buyer to choose flooring and countertops for this late fall delivery ranch. This home features a large lot, partial brick exterior, and a full basement. The 10' ceilings and a 16' vaulted great room add openness and the kitchen offers an island and breakfast bay too! The master suite has a tray ceiling and includes a walk-in closet, full luxury bath and dressing room with double vanity.
Property Specifics
| Single Family | |
| — | |
| Ranch | |
| 2008 | |
| Full | |
| SHAWNEE | |
| No | |
| — |
| Kendall | |
| Prairie Meadows | |
| 240 / Annual | |
| Other | |
| Public | |
| Public Sewer | |
| 06817784 | |
| 0221400000 |
Property History
| DATE: | EVENT: | PRICE: | SOURCE: |
|---|---|---|---|
| 30 Jun, 2010 | Sold | $233,000 | MRED MLS |
| 7 May, 2010 | Under contract | $259,900 | MRED MLS |
| — | Last price change | $269,900 | MRED MLS |
| 4 Mar, 2008 | Listed for sale | $296,900 | MRED MLS |
Room Specifics
Total Bedrooms: 3
Bedrooms Above Ground: 3
Bedrooms Below Ground: 0
Dimensions: —
Floor Type: Carpet
Dimensions: —
Floor Type: Carpet
Full Bathrooms: 2
Bathroom Amenities: Separate Shower,Double Sink
Bathroom in Basement: 0
Rooms: Breakfast Room,Great Room,Pantry
Basement Description: Unfinished
Other Specifics
| 2 | |
| Concrete Perimeter | |
| Asphalt | |
| — | |
| — | |
| .25-.50 ACRES | |
| — | |
| Full | |
| — | |
| Range, Dishwasher, Disposal | |
| Not in DB | |
| Sidewalks, Street Lights, Street Paved | |
| — | |
| — | |
| — |
Tax History
| Year | Property Taxes |
|---|
Contact Agent
Nearby Similar Homes
Nearby Sold Comparables
Contact Agent
Listing Provided By
Coldwell Banker Residential







