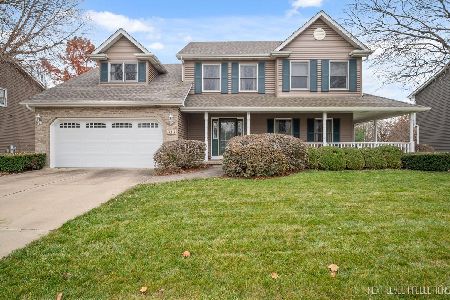669 Hayden Drive, Yorkville, Illinois 60560
$235,000
|
Sold
|
|
| Status: | Closed |
| Sqft: | 1,816 |
| Cost/Sqft: | $129 |
| Beds: | 3 |
| Baths: | 2 |
| Year Built: | 2005 |
| Property Taxes: | $6,657 |
| Days On Market: | 3734 |
| Lot Size: | 0,37 |
Description
What a fantastic find! Welcome home to Prairie Meadows subdivision. This 1,800+ square feet 3BR/2BA house is truly ready for you to move right in. You will love the open floor plan and soaring ceilings. Don't miss the premium extra large lot that is fully fenced and boasts a pool for summer fun! There is a master bedroom retreat with private full bath and large walk-in closet. Two other spacious bedrooms await you on perfect one level ranch living. The main level laundry also makes chores a cinch. Looking for extra storage or room to expand? There is a full unfinished basement that is ready for your finishing touches. This beautiful home sits in such a convenient location that is close to shopping, transit and schools. There is also a great park across the street. Low taxes and no SSA! If you are looking for a gem in a great Yorkville neighborhood, check this house out!
Property Specifics
| Single Family | |
| — | |
| Ranch | |
| 2005 | |
| Full | |
| THE PINECREST II | |
| No | |
| 0.37 |
| Kendall | |
| Prairie Meadows | |
| 250 / Annual | |
| Other | |
| Community Well | |
| Public Sewer | |
| 09047851 | |
| 0221478019 |
Nearby Schools
| NAME: | DISTRICT: | DISTANCE: | |
|---|---|---|---|
|
Grade School
Autumn Creek Elementary School |
115 | — | |
|
Middle School
Yorkville Middle School |
115 | Not in DB | |
|
High School
Yorkville High School |
115 | Not in DB | |
Property History
| DATE: | EVENT: | PRICE: | SOURCE: |
|---|---|---|---|
| 8 Feb, 2016 | Sold | $235,000 | MRED MLS |
| 16 Dec, 2015 | Under contract | $234,900 | MRED MLS |
| — | Last price change | $238,900 | MRED MLS |
| 24 Sep, 2015 | Listed for sale | $243,342 | MRED MLS |
Room Specifics
Total Bedrooms: 3
Bedrooms Above Ground: 3
Bedrooms Below Ground: 0
Dimensions: —
Floor Type: —
Dimensions: —
Floor Type: —
Full Bathrooms: 2
Bathroom Amenities: —
Bathroom in Basement: 0
Rooms: Eating Area,Foyer,Great Room
Basement Description: Unfinished
Other Specifics
| 2 | |
| — | |
| Asphalt | |
| Patio, Above Ground Pool, Storms/Screens | |
| Fenced Yard,Landscaped | |
| 78X194X83X212 | |
| — | |
| Full | |
| Vaulted/Cathedral Ceilings, Hardwood Floors, First Floor Bedroom, First Floor Laundry, First Floor Full Bath | |
| Range, Microwave, Dishwasher, Refrigerator | |
| Not in DB | |
| Sidewalks, Street Lights, Street Paved | |
| — | |
| — | |
| — |
Tax History
| Year | Property Taxes |
|---|---|
| 2016 | $6,657 |
Contact Agent
Nearby Similar Homes
Nearby Sold Comparables
Contact Agent
Listing Provided By
Coldwell Banker The Real Estate Group







