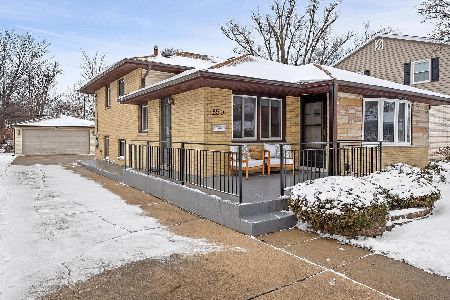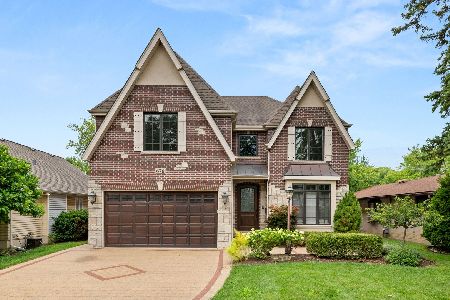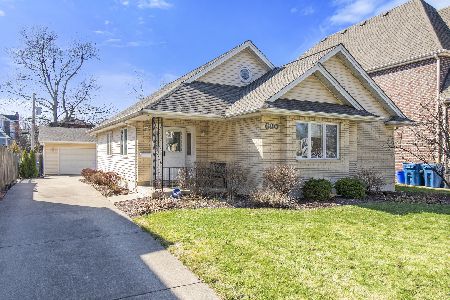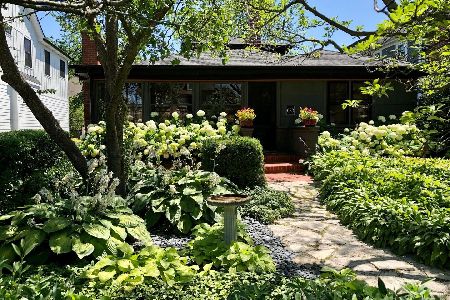676 Swain Avenue, Elmhurst, Illinois 60126
$875,000
|
Sold
|
|
| Status: | Closed |
| Sqft: | 3,520 |
| Cost/Sqft: | $251 |
| Beds: | 4 |
| Baths: | 5 |
| Year Built: | 2008 |
| Property Taxes: | $17,877 |
| Days On Market: | 2160 |
| Lot Size: | 0,00 |
Description
Immaculate 2008 Built Home in Sought After Lincoln School Area, Just a Short Walk to Parks, Prairie Path & the Spring Road Business District. Beautiful 2 Story Entry with Iron Spindle Staircase. Full Hardwood on 1st & 2nd Floor, Custom Window Treatments & Closet Organizers Throughout. First Floor Features Living Room Overlooking the Front Paver Brick Patio, Office that Could Also Be Used as a First Floor Bedroom with Full Bath Adjacent, Dining Room with Dry Bar Open to Kitchen, Breakfast Area and Family Room with Masonry Fireplace. Kitchen Features Custom Cabinetry, Paneled Subzero Refrigerator, Thermador Oven & Cook Top, Island with Seating, Pantry Closet too! 2nd Floor Features 4 Generously Sized Bedrooms, Ample Closet Space, Stunning Master Suite with Large Master Bath, Walk In Closet, Vaulted Ceilings and Sitting Area plus 2nd Floor Laundry. Fully Finished Basement with Recreation Room, 2nd Family Room, Wet Bar, Full Bath, & Ample Storage. Paver Brick Driveway & Front Patio. Back Yard is Fenced, Complete with Paver Patio and Paver Walk. Beautifully Landscaped. Built In Generator. Lawn Sprinkler System. This Home is Truly Move in Ready, Welcome Home!
Property Specifics
| Single Family | |
| — | |
| Traditional | |
| 2008 | |
| Full | |
| — | |
| No | |
| — |
| Du Page | |
| — | |
| — / Not Applicable | |
| None | |
| Lake Michigan,Public | |
| Public Sewer, Sewer-Storm | |
| 10644779 | |
| 0611419014 |
Nearby Schools
| NAME: | DISTRICT: | DISTANCE: | |
|---|---|---|---|
|
Grade School
Lincoln Elementary School |
205 | — | |
|
Middle School
Bryan Middle School |
205 | Not in DB | |
|
High School
York Community High School |
205 | Not in DB | |
Property History
| DATE: | EVENT: | PRICE: | SOURCE: |
|---|---|---|---|
| 22 Feb, 2010 | Sold | $852,500 | MRED MLS |
| 19 Jan, 2010 | Under contract | $925,000 | MRED MLS |
| — | Last price change | $929,000 | MRED MLS |
| 9 Feb, 2009 | Listed for sale | $979,000 | MRED MLS |
| 24 Apr, 2020 | Sold | $875,000 | MRED MLS |
| 24 Feb, 2020 | Under contract | $885,000 | MRED MLS |
| 22 Feb, 2020 | Listed for sale | $885,000 | MRED MLS |
| 19 Sep, 2025 | Sold | $1,375,000 | MRED MLS |
| 2 Sep, 2025 | Under contract | $1,375,000 | MRED MLS |
| 27 Aug, 2025 | Listed for sale | $1,375,000 | MRED MLS |
Room Specifics
Total Bedrooms: 4
Bedrooms Above Ground: 4
Bedrooms Below Ground: 0
Dimensions: —
Floor Type: Hardwood
Dimensions: —
Floor Type: Hardwood
Dimensions: —
Floor Type: Hardwood
Full Bathrooms: 5
Bathroom Amenities: Whirlpool,Separate Shower,Double Sink
Bathroom in Basement: 1
Rooms: Breakfast Room,Recreation Room,Office,Family Room,Mud Room
Basement Description: Finished
Other Specifics
| 2 | |
| Concrete Perimeter | |
| Concrete | |
| Patio | |
| Fenced Yard | |
| 50X140 | |
| — | |
| Full | |
| Vaulted/Cathedral Ceilings, Bar-Dry, Bar-Wet, Hardwood Floors, First Floor Bedroom, Second Floor Laundry, First Floor Full Bath, Walk-In Closet(s) | |
| Double Oven, Microwave, Dishwasher, High End Refrigerator, Washer, Dryer, Disposal, Wine Refrigerator, Cooktop | |
| Not in DB | |
| Curbs, Sidewalks, Street Lights, Street Paved | |
| — | |
| — | |
| Wood Burning, Gas Log, Gas Starter |
Tax History
| Year | Property Taxes |
|---|---|
| 2020 | $17,877 |
| 2025 | $22,926 |
Contact Agent
Nearby Similar Homes
Nearby Sold Comparables
Contact Agent
Listing Provided By
DiCianni Realty Inc












