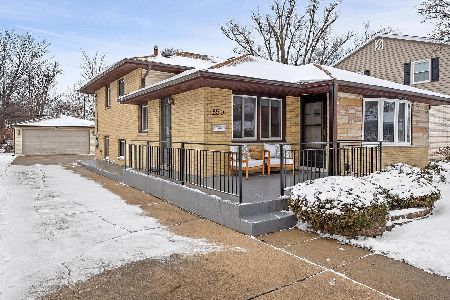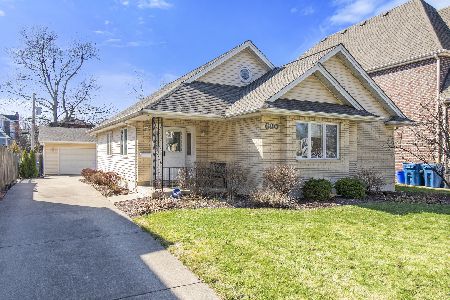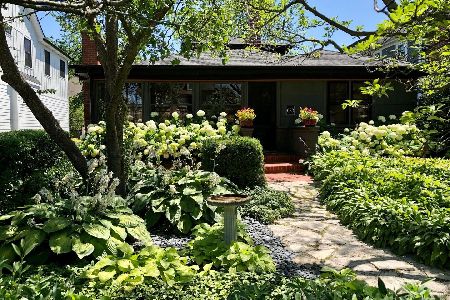676 Swain Avenue, Elmhurst, Illinois 60126
$1,375,000
|
Sold
|
|
| Status: | Closed |
| Sqft: | 3,520 |
| Cost/Sqft: | $391 |
| Beds: | 5 |
| Baths: | 5 |
| Year Built: | 2008 |
| Property Taxes: | $22,926 |
| Days On Market: | 147 |
| Lot Size: | 0,00 |
Description
Set in the sought after Lincoln school area and blocks from the IL Prairie Path and vibrant Spring Road Business District. Mr. & Mrs. Clean are sad to leave their cherished home and neighborhood, but new job opportunities await. This 2008, 5 bedroom & 5 bathroom brick and stone traditional 2-story has been meticulously maintained and cared for inside & out. The main level checks all boxes for daily living and for work from home. Gleaming hardwood floors throughout the 1st and 2nd floors. The main level offers a 2-car attached garage with epoxy floors leading into your mudroom. Home office, rare 1st floor bedroom with full bathroom for in-law/nanny arrangement, formal dining room and open family room/eating area/kitchen layout is the perfect setup for family time and entertaining guest. High-end appliance package (Sub-Zero fridge/freezer, Thermador cooktop and double ovens, Bosche dishwasher, & KitchenAid microwave) and walk-in pantry with frosted glass door for privacy. Upstairs has 4 large bedrooms with great closet space, 3 full bathrooms and your laundry room. Spacious primary suite with walk-in closet, dual sink vanity, soaking tub and walk-in shower. The finished lower level offers carpeted floors, a cozy fireplace, home gym space, a wall bar with mini fridge, a large rec/media room for lounging or entertaining for a big game, and abundant storage space. The exterior is professionally landscaped with a paver brick driveway, paver brick back patio, and fenced rear yard. Some of the many recent improvements include a reverse osmosis system for your kitchen drinking water, radon mitigation system, lawn irrigation system, backup generator, HVAC units, hot water heater tanks, washer/dryer, fence, and more! There is really nothing to do here but unpack the moving truck!
Property Specifics
| Single Family | |
| — | |
| — | |
| 2008 | |
| — | |
| — | |
| No | |
| — |
| — | |
| — | |
| 0 / Not Applicable | |
| — | |
| — | |
| — | |
| 12456456 | |
| 0611419014 |
Nearby Schools
| NAME: | DISTRICT: | DISTANCE: | |
|---|---|---|---|
|
Grade School
Lincoln Elementary School |
205 | — | |
|
Middle School
Bryan Middle School |
205 | Not in DB | |
|
High School
York Community High School |
205 | Not in DB | |
Property History
| DATE: | EVENT: | PRICE: | SOURCE: |
|---|---|---|---|
| 22 Feb, 2010 | Sold | $852,500 | MRED MLS |
| 19 Jan, 2010 | Under contract | $925,000 | MRED MLS |
| — | Last price change | $929,000 | MRED MLS |
| 9 Feb, 2009 | Listed for sale | $979,000 | MRED MLS |
| 24 Apr, 2020 | Sold | $875,000 | MRED MLS |
| 24 Feb, 2020 | Under contract | $885,000 | MRED MLS |
| 22 Feb, 2020 | Listed for sale | $885,000 | MRED MLS |
| 19 Sep, 2025 | Sold | $1,375,000 | MRED MLS |
| 2 Sep, 2025 | Under contract | $1,375,000 | MRED MLS |
| 27 Aug, 2025 | Listed for sale | $1,375,000 | MRED MLS |
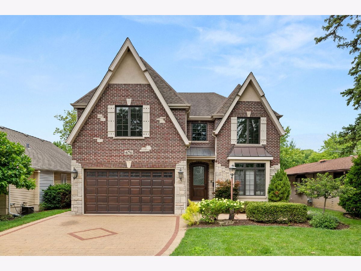
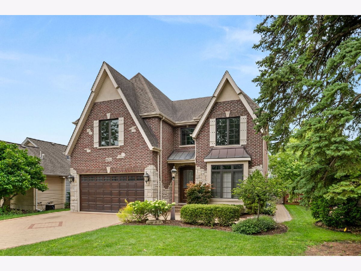
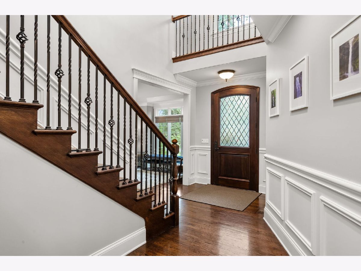
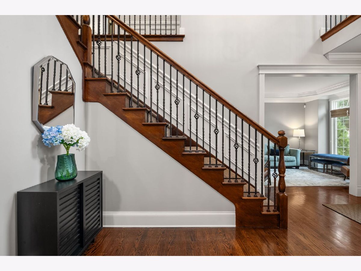
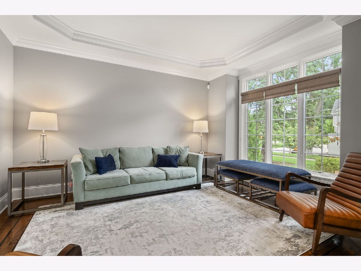
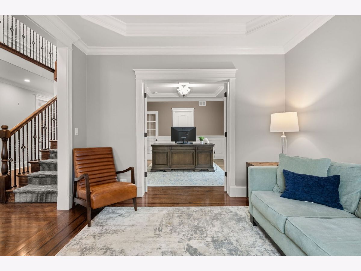
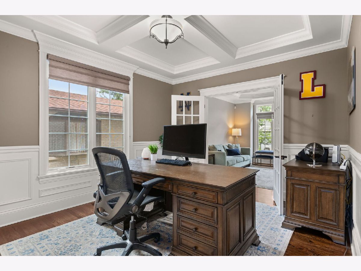
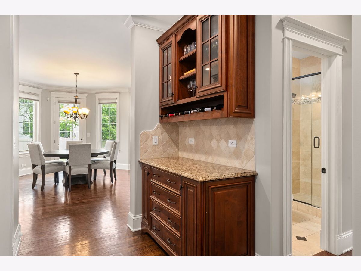
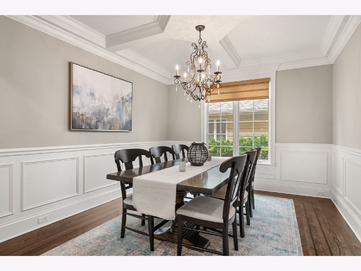
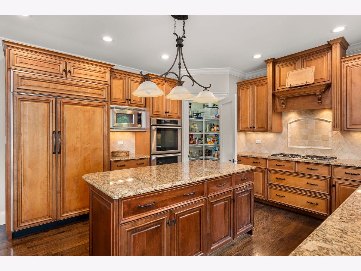
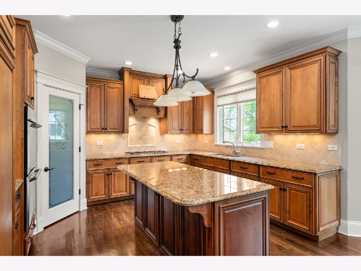
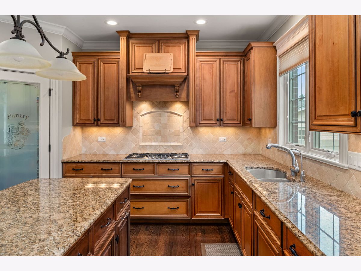
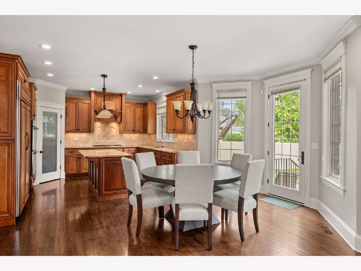
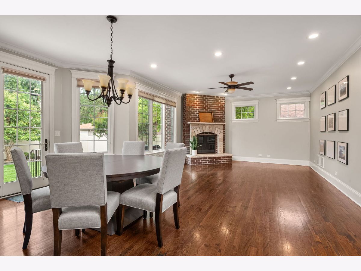
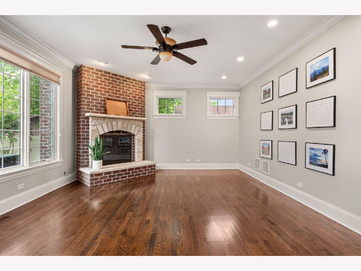
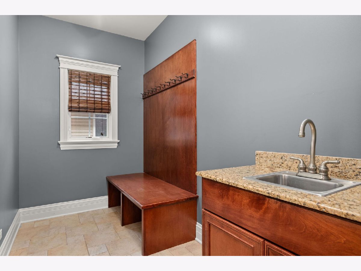
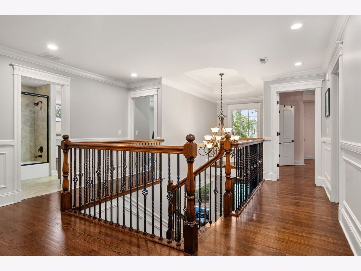
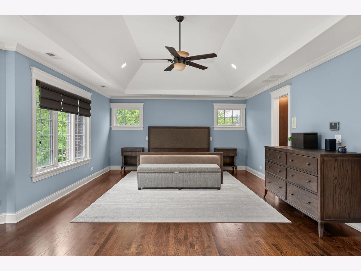
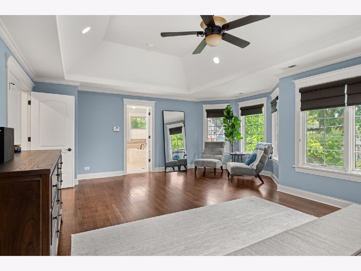
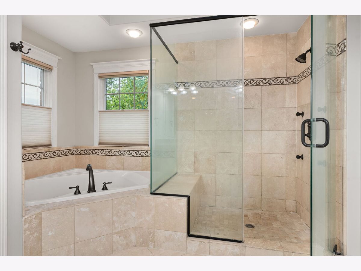
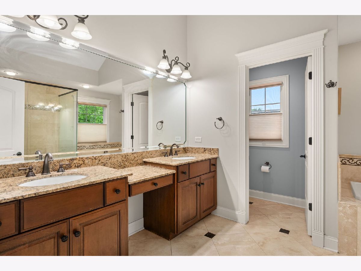
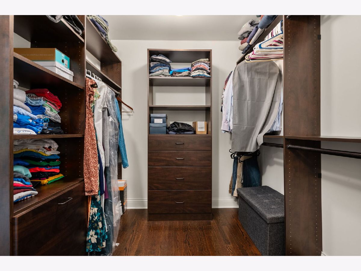
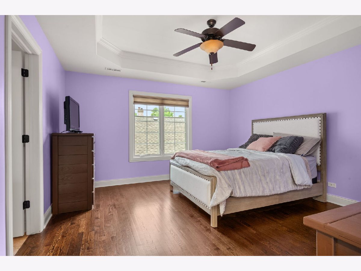
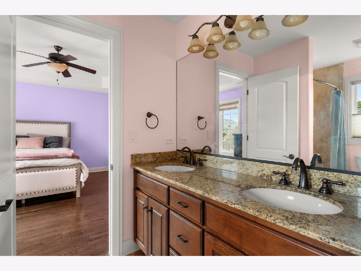
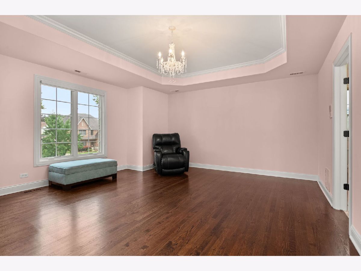
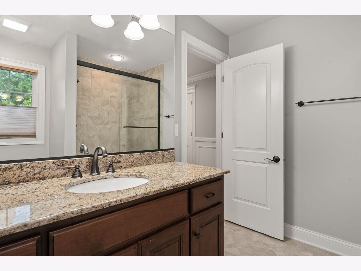
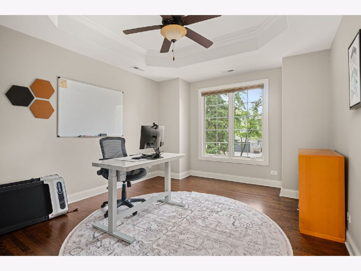
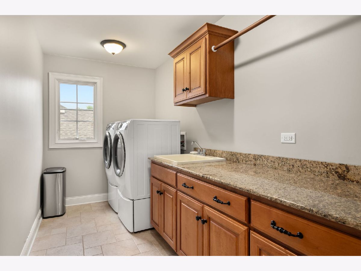
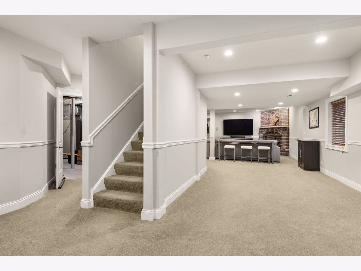
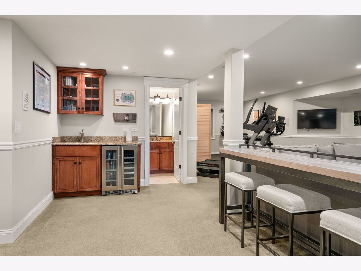
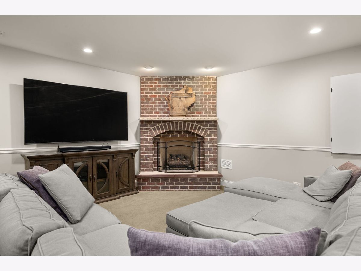
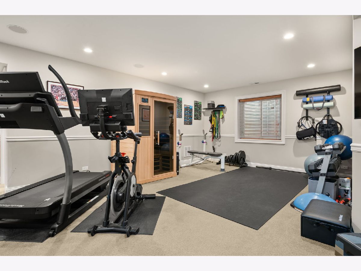
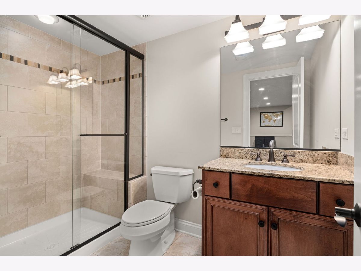
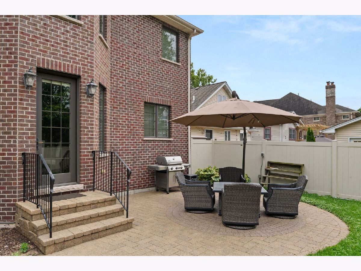
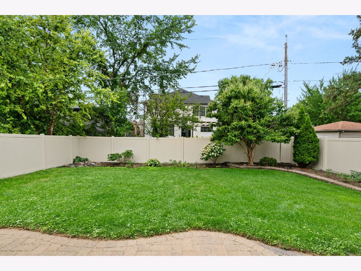
Room Specifics
Total Bedrooms: 5
Bedrooms Above Ground: 5
Bedrooms Below Ground: 0
Dimensions: —
Floor Type: —
Dimensions: —
Floor Type: —
Dimensions: —
Floor Type: —
Dimensions: —
Floor Type: —
Full Bathrooms: 5
Bathroom Amenities: Whirlpool,Separate Shower,Double Sink,Full Body Spray Shower
Bathroom in Basement: 1
Rooms: —
Basement Description: —
Other Specifics
| 2 | |
| — | |
| — | |
| — | |
| — | |
| 50 X 140 | |
| — | |
| — | |
| — | |
| — | |
| Not in DB | |
| — | |
| — | |
| — | |
| — |
Tax History
| Year | Property Taxes |
|---|---|
| 2020 | $17,877 |
| 2025 | $22,926 |
Contact Agent
Nearby Similar Homes
Nearby Sold Comparables
Contact Agent
Listing Provided By
Berkshire Hathaway HomeServices Prairie Path REALT






