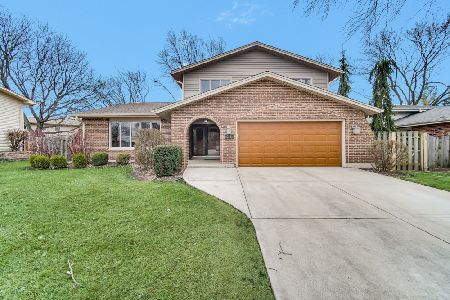676 Tall Grass Drive, Bolingbrook, Illinois 60440
$390,000
|
Sold
|
|
| Status: | Closed |
| Sqft: | 2,249 |
| Cost/Sqft: | $177 |
| Beds: | 4 |
| Baths: | 3 |
| Year Built: | 1997 |
| Property Taxes: | $7,657 |
| Days On Market: | 1738 |
| Lot Size: | 0,25 |
Description
Welcome to this well-maintained home located on a cul-de-sac in "The Trails" subdivision. Features include: 3-car garage, hardwood flooring in the living room and dining room, kitchen updated last year with new granite countertops, sink, refrigerator, and oven. Separate eating area off kitchen near sliding glass door to paver brick patio. Convenient 1st floor den, perfect use for office or can even be used as extra bedroom. Spacious master bedroom suite with walk-in closet and private bath with Whirlpool tub and a separate shower. Full, unfinished basement ready for your ideas! Other updates include new roof in 2018 and new furnace in 2017. Conveniently located near I355, Promenade Mall, Ikea, Meijer, entertainment, and restaurants! Seller is offering $500 towards home warranty.
Property Specifics
| Single Family | |
| — | |
| — | |
| 1997 | |
| Full | |
| — | |
| No | |
| 0.25 |
| Will | |
| The Trails | |
| — / Not Applicable | |
| None | |
| Lake Michigan | |
| Public Sewer | |
| 11102111 | |
| 1202011120180000 |
Nearby Schools
| NAME: | DISTRICT: | DISTANCE: | |
|---|---|---|---|
|
Grade School
Wood View Elementary School |
365U | — | |
|
Middle School
Hubert H Humphrey Middle School |
365U | Not in DB | |
|
High School
Bolingbrook High School |
365U | Not in DB | |
Property History
| DATE: | EVENT: | PRICE: | SOURCE: |
|---|---|---|---|
| 30 Jul, 2021 | Sold | $390,000 | MRED MLS |
| 20 Jun, 2021 | Under contract | $399,000 | MRED MLS |
| — | Last price change | $409,000 | MRED MLS |
| 27 May, 2021 | Listed for sale | $409,000 | MRED MLS |
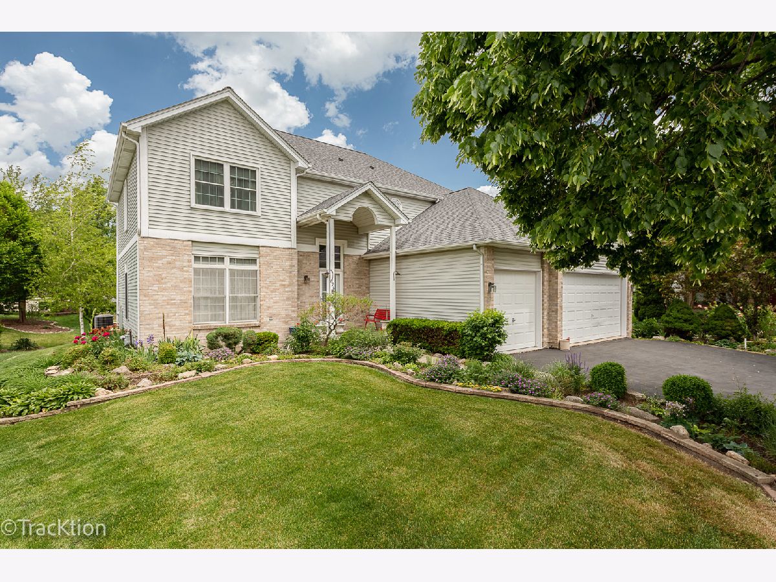





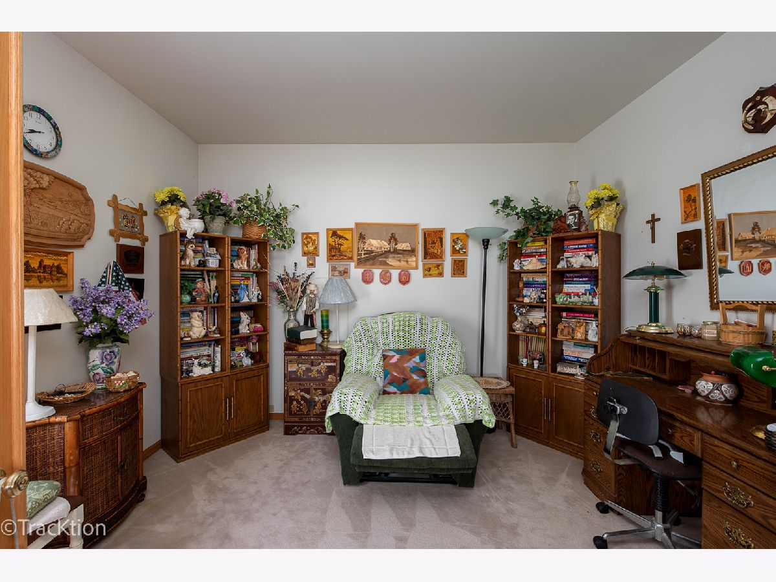

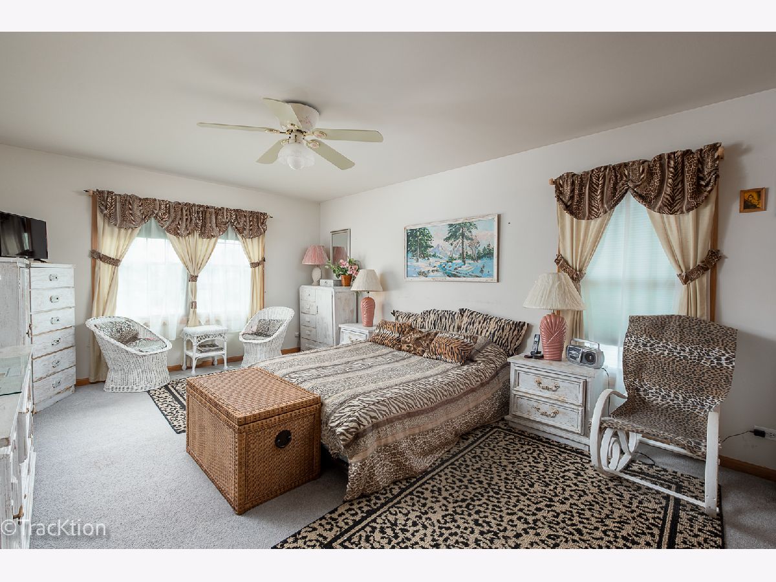
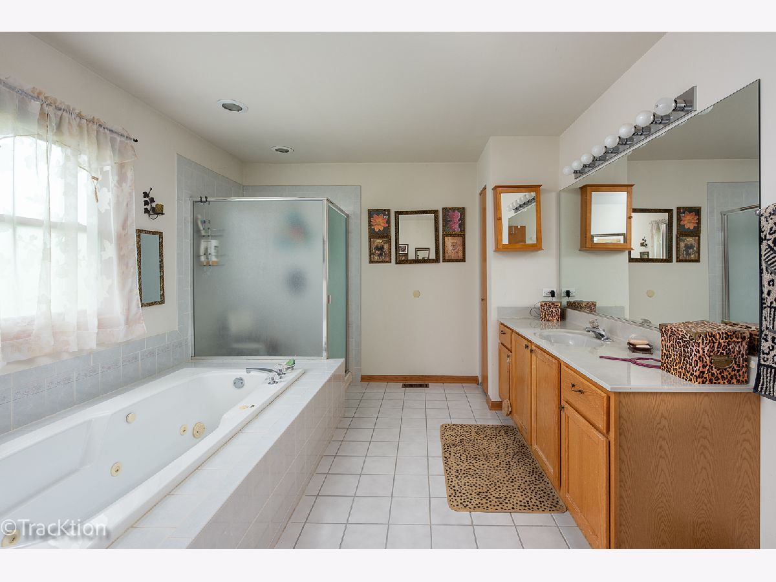



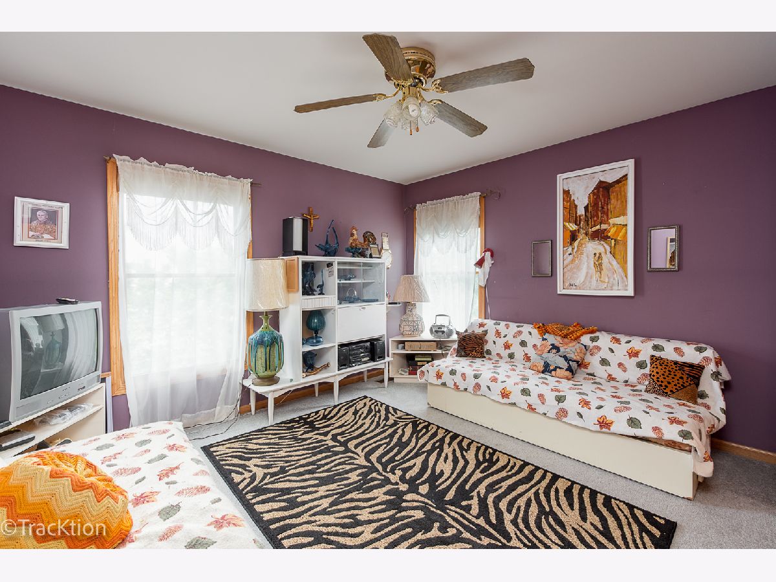
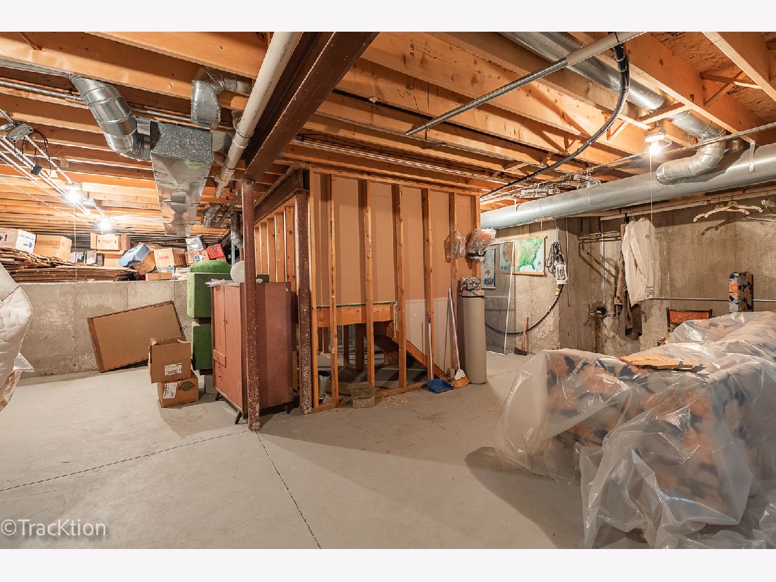
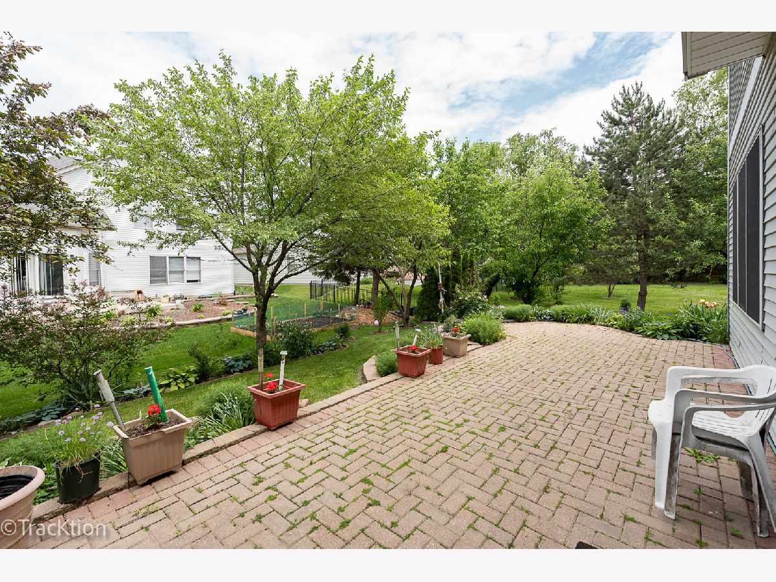
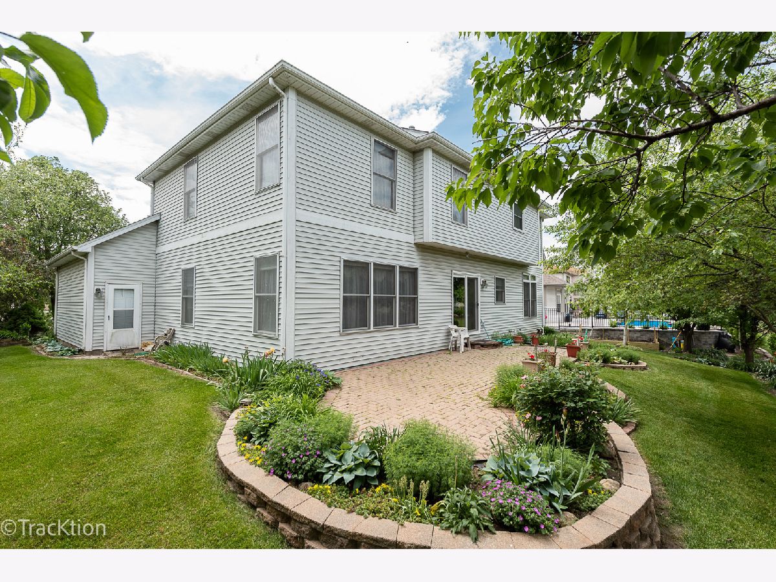
Room Specifics
Total Bedrooms: 4
Bedrooms Above Ground: 4
Bedrooms Below Ground: 0
Dimensions: —
Floor Type: Carpet
Dimensions: —
Floor Type: Carpet
Dimensions: —
Floor Type: Carpet
Full Bathrooms: 3
Bathroom Amenities: Whirlpool,Separate Shower
Bathroom in Basement: 0
Rooms: Den
Basement Description: Unfinished
Other Specifics
| 3 | |
| Concrete Perimeter | |
| Asphalt | |
| Patio | |
| — | |
| 149 X 52 | |
| — | |
| Full | |
| Hardwood Floors, First Floor Laundry, Granite Counters | |
| Range, Microwave, Dishwasher, Refrigerator, Washer, Dryer, Disposal | |
| Not in DB | |
| — | |
| — | |
| — | |
| — |
Tax History
| Year | Property Taxes |
|---|---|
| 2021 | $7,657 |
Contact Agent
Nearby Similar Homes
Nearby Sold Comparables
Contact Agent
Listing Provided By
Realty Executives Midwest




