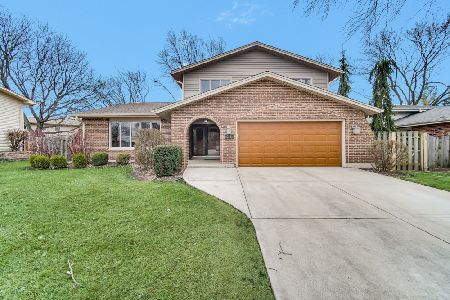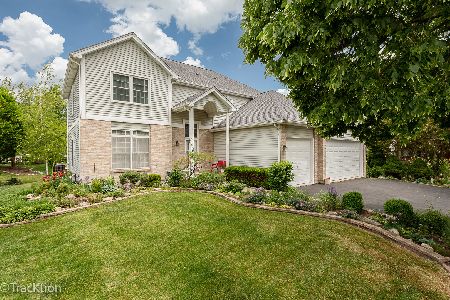681 Anne Lane, Bolingbrook, Illinois 60440
$312,000
|
Sold
|
|
| Status: | Closed |
| Sqft: | 2,794 |
| Cost/Sqft: | $116 |
| Beds: | 4 |
| Baths: | 3 |
| Year Built: | 1997 |
| Property Taxes: | $10,260 |
| Days On Market: | 2796 |
| Lot Size: | 0,22 |
Description
Location, location, location, just across the street from IKEA & Bolingbrook Promenade & easy access to I-355. Updated home w volume ceiling/pillars/double stair cases. Featuring 4 bedrooms + Den (possible 5th BR) w/ 3 car garage, hardwood floors & spacious kitchen w/SS appliances, granite, island, eating bar & eating area. Formal living room & dining room are both 2 stories. Family room with fireplace opens to kitchen. XL master bedroom w/tray ceiling & 2 WIC's, updated dual vanity w/granite & whirlpool tub. First floor laundry with cabinetry. New roof (2014) and new concrete patio (2017). Must see!
Property Specifics
| Single Family | |
| — | |
| — | |
| 1997 | |
| Full | |
| — | |
| No | |
| 0.22 |
| Will | |
| The Trails | |
| 0 / Not Applicable | |
| None | |
| Public | |
| Public Sewer | |
| 10007868 | |
| 1202011120080000 |
Nearby Schools
| NAME: | DISTRICT: | DISTANCE: | |
|---|---|---|---|
|
Grade School
Wood View Elementary School |
365U | — | |
|
Middle School
Brooks Middle School |
365U | Not in DB | |
|
High School
Bolingbrook High School |
365U | Not in DB | |
Property History
| DATE: | EVENT: | PRICE: | SOURCE: |
|---|---|---|---|
| 27 Apr, 2012 | Sold | $277,000 | MRED MLS |
| 8 Mar, 2012 | Under contract | $324,900 | MRED MLS |
| 27 Feb, 2012 | Listed for sale | $324,900 | MRED MLS |
| 17 Aug, 2018 | Sold | $312,000 | MRED MLS |
| 10 Jul, 2018 | Under contract | $325,000 | MRED MLS |
| 5 Jul, 2018 | Listed for sale | $325,000 | MRED MLS |
Room Specifics
Total Bedrooms: 4
Bedrooms Above Ground: 4
Bedrooms Below Ground: 0
Dimensions: —
Floor Type: Carpet
Dimensions: —
Floor Type: Carpet
Dimensions: —
Floor Type: Carpet
Full Bathrooms: 3
Bathroom Amenities: Whirlpool,Separate Shower,Double Sink
Bathroom in Basement: 0
Rooms: Eating Area,Foyer,Office
Basement Description: Unfinished
Other Specifics
| 3 | |
| — | |
| Asphalt | |
| Patio, Storms/Screens | |
| — | |
| 9406 | |
| — | |
| Full | |
| Vaulted/Cathedral Ceilings, Skylight(s), Hardwood Floors, First Floor Laundry | |
| Range, Dishwasher, Refrigerator, Washer, Dryer, Disposal, Range Hood | |
| Not in DB | |
| Sidewalks, Street Lights, Street Paved | |
| — | |
| — | |
| Gas Log |
Tax History
| Year | Property Taxes |
|---|---|
| 2012 | $8,454 |
| 2018 | $10,260 |
Contact Agent
Nearby Similar Homes
Nearby Sold Comparables
Contact Agent
Listing Provided By
Worth Clark Realty









