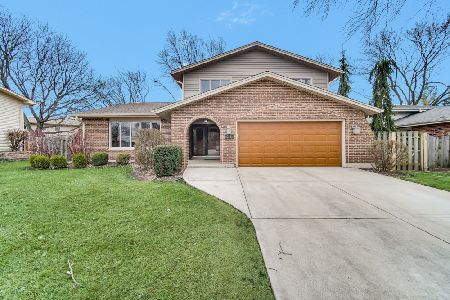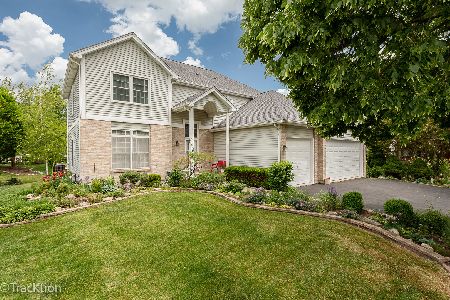680 Tall Grass Drive, Bolingbrook, Illinois 60440
$341,000
|
Sold
|
|
| Status: | Closed |
| Sqft: | 2,643 |
| Cost/Sqft: | $131 |
| Beds: | 4 |
| Baths: | 3 |
| Year Built: | 1995 |
| Property Taxes: | $8,024 |
| Days On Market: | 3565 |
| Lot Size: | 0,52 |
Description
Captivating from the moment you step inside!! Amazing two story home has been exceptionally maintained and upgraded throughout. Stunning kitchen renovation with high end cabinetry, stainless steel appliances, granite counter tops, glass tiled back splash and huge center island. Gleaming wood floors throughout the main level. 1st Floor laundry room and den area. Enormous master bedroom suite-19 x 15 in size. The master bath has also been upgraded with high end finishes such as a Jacuzzi tub with LED lighting, quartz tub surround and vanity tops. Marble shower and ceramic floors. Main hall bath has also been upgraded with new vanity, gorgeous ceramic tile and custom glass shower door. All windows have been replaced throughout. New overhead garage doors. Attached 3 car garage. This home sits on one of the largest lots in the subdivision-complete with storage shed and brick paver patio. This is a fantastic location-Just blocks to I-355/I-55 expressways and Bolingbrook Promenade Mall.
Property Specifics
| Single Family | |
| — | |
| — | |
| 1995 | |
| Full | |
| — | |
| No | |
| 0.52 |
| Will | |
| — | |
| 0 / Not Applicable | |
| None | |
| Public | |
| Public Sewer, Sewer-Storm | |
| 09238974 | |
| 1202011120190000 |
Property History
| DATE: | EVENT: | PRICE: | SOURCE: |
|---|---|---|---|
| 30 Sep, 2011 | Sold | $235,000 | MRED MLS |
| 29 Jul, 2011 | Under contract | $249,000 | MRED MLS |
| — | Last price change | $279,999 | MRED MLS |
| 20 Oct, 2010 | Listed for sale | $320,000 | MRED MLS |
| 29 Jul, 2016 | Sold | $341,000 | MRED MLS |
| 7 Jun, 2016 | Under contract | $345,000 | MRED MLS |
| 26 May, 2016 | Listed for sale | $345,000 | MRED MLS |
Room Specifics
Total Bedrooms: 4
Bedrooms Above Ground: 4
Bedrooms Below Ground: 0
Dimensions: —
Floor Type: Carpet
Dimensions: —
Floor Type: Carpet
Dimensions: —
Floor Type: Carpet
Full Bathrooms: 3
Bathroom Amenities: Whirlpool,Separate Shower,Double Sink
Bathroom in Basement: 0
Rooms: Den
Basement Description: Unfinished
Other Specifics
| 3 | |
| Concrete Perimeter | |
| Asphalt | |
| Patio, Porch, Brick Paver Patio | |
| Cul-De-Sac | |
| 22800 | |
| — | |
| Full | |
| Vaulted/Cathedral Ceilings, Hardwood Floors, First Floor Laundry | |
| Range, Microwave, Dishwasher, Refrigerator, Washer, Dryer, Disposal, Stainless Steel Appliance(s) | |
| Not in DB | |
| Sidewalks, Street Lights, Street Paved | |
| — | |
| — | |
| — |
Tax History
| Year | Property Taxes |
|---|---|
| 2011 | $9,286 |
| 2016 | $8,024 |
Contact Agent
Nearby Similar Homes
Nearby Sold Comparables
Contact Agent
Listing Provided By
RE/MAX Professionals








