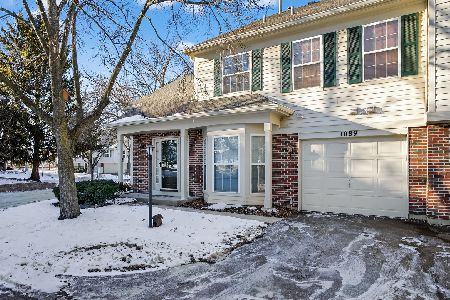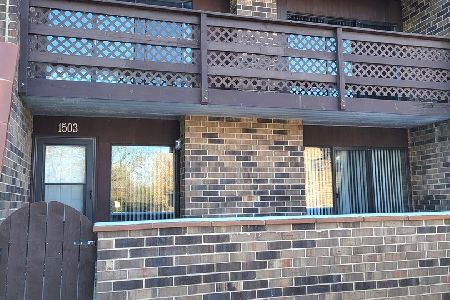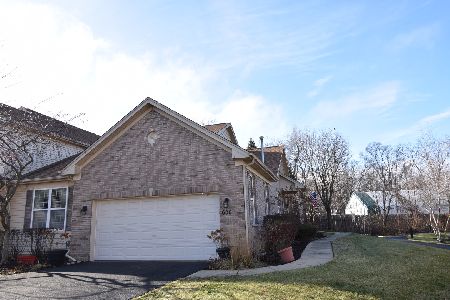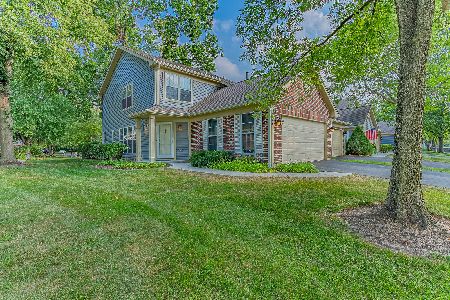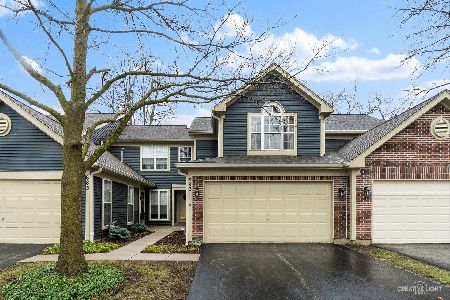677 Bent Ridge Lane, Elgin, Illinois 60120
$215,000
|
Sold
|
|
| Status: | Closed |
| Sqft: | 1,565 |
| Cost/Sqft: | $139 |
| Beds: | 2 |
| Baths: | 3 |
| Year Built: | 1991 |
| Property Taxes: | $3,302 |
| Days On Market: | 1764 |
| Lot Size: | 0,00 |
Description
Desirable Cobblers Crossing Subdivision with wonderful views driving in and out of the subdivision by the STOCKED neighborhood pond. The spacious Living Room includes a vaulted ceiling, BRICK, gas-start, wood-burning fireplace and volume ceilings to the 2nd story. The Kitchen was fully remodeled to include GRANITE counters and appliances and also offers a walk-in pantry. An intimate Eating Area is currently being used as an office and the Dining Room is the best place to sip your morning coffee & your evening wine. The loft which can easily be used as a home office, library, hobby space or TV viewing area features shelving that will stay. LARGE Master bedroom features a VAULTED Ceiling, AMAZING WALK-IN Shower - not like ANY you've seen in a townhome! UPDATES include a 2012 Furnace, 2020 Central Air Conditioner, 2020 Roof. Attached Garage with shelving and mature trees everywhere. Come take a peek & see just how easy it is to live here!
Property Specifics
| Condos/Townhomes | |
| 2 | |
| — | |
| 1991 | |
| None | |
| AINSLEY | |
| No | |
| — |
| Cook | |
| Cobblers Crossing | |
| 218 / Monthly | |
| Insurance,Exterior Maintenance,Lawn Care,Snow Removal,Lake Rights | |
| Public | |
| Public Sewer | |
| 11073224 | |
| 06074060340000 |
Property History
| DATE: | EVENT: | PRICE: | SOURCE: |
|---|---|---|---|
| 2 Jul, 2021 | Sold | $215,000 | MRED MLS |
| 19 May, 2021 | Under contract | $217,000 | MRED MLS |
| — | Last price change | $220,000 | MRED MLS |
| 1 May, 2021 | Listed for sale | $220,000 | MRED MLS |
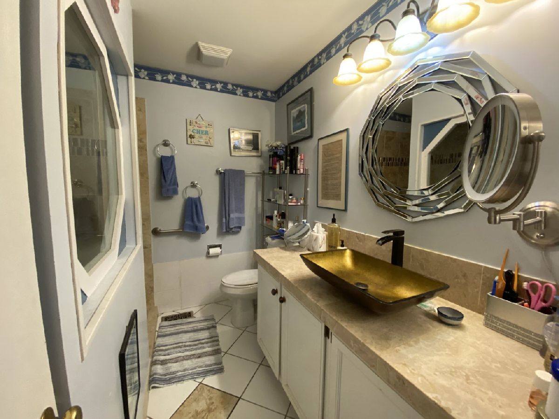
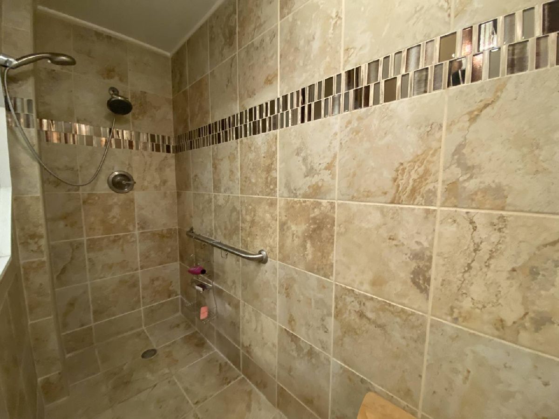
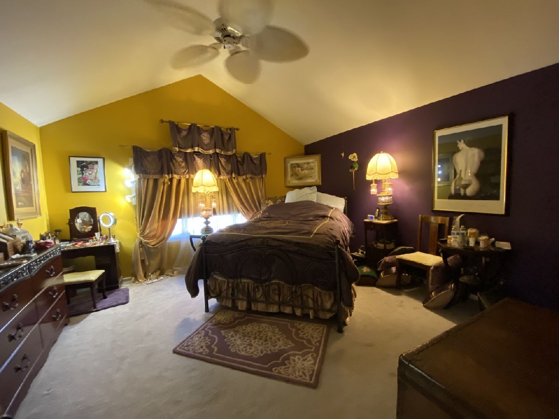
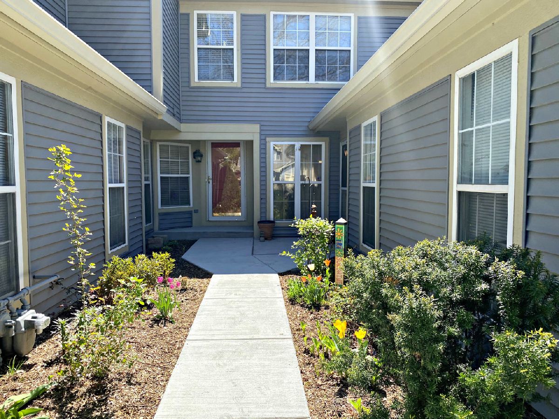
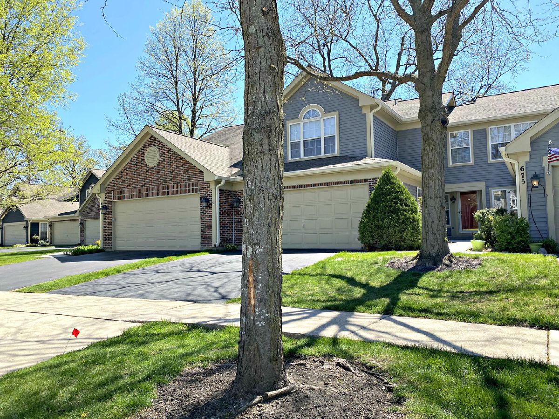
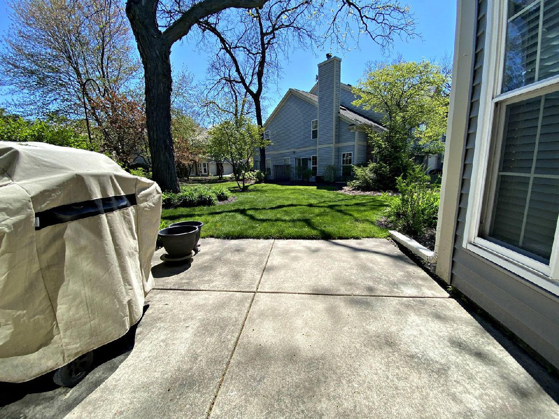
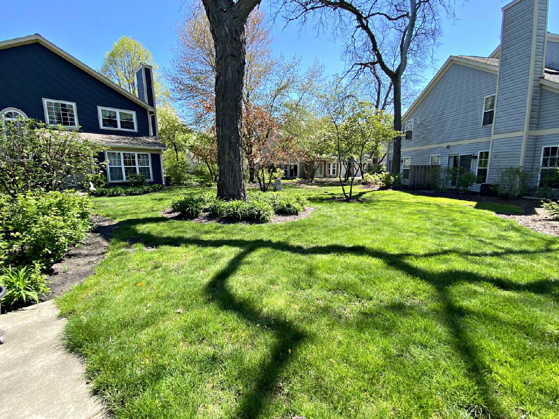
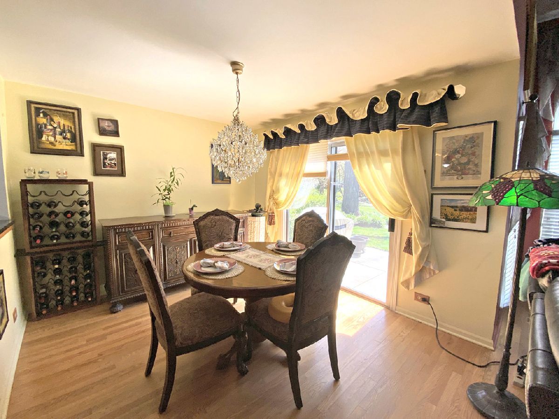
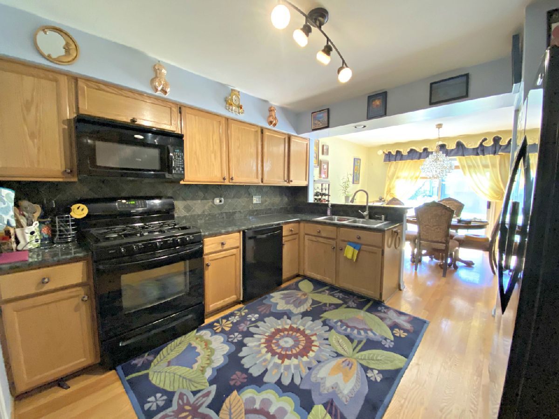
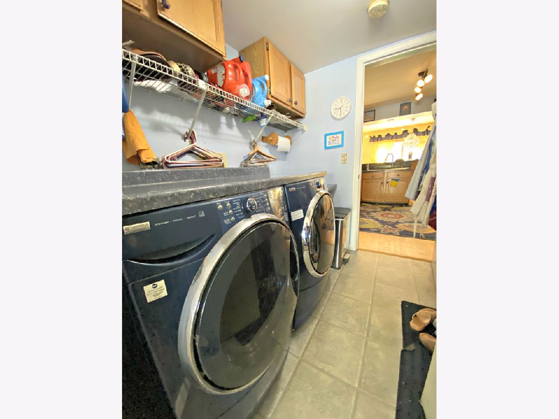
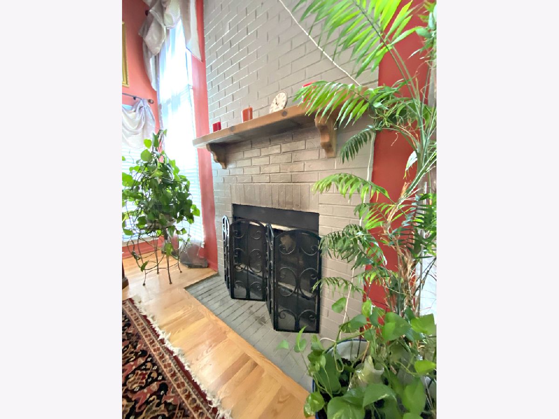
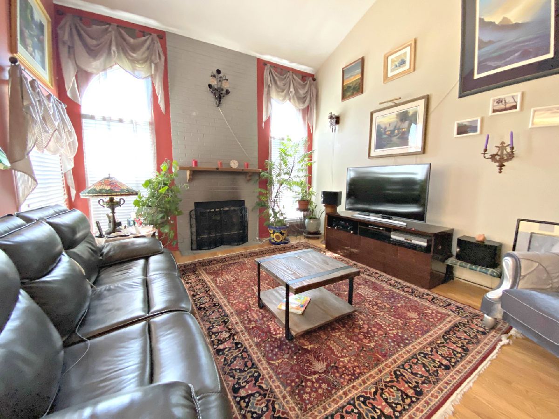
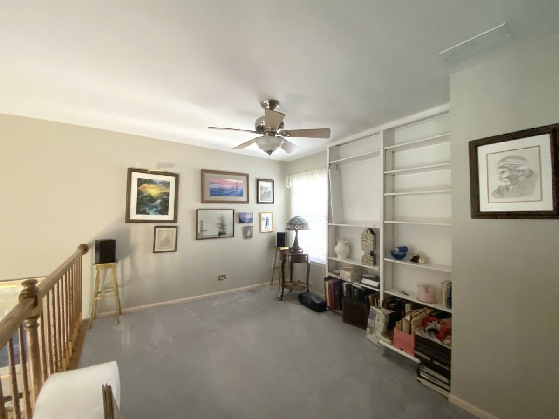
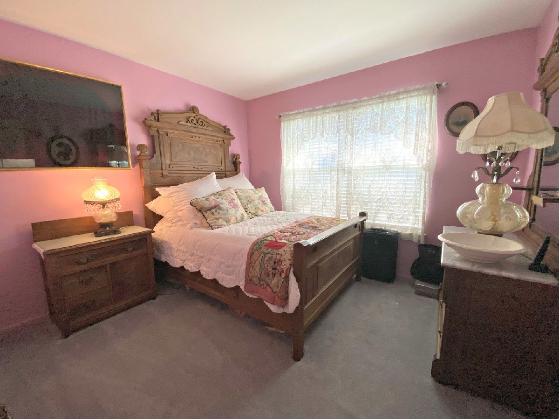
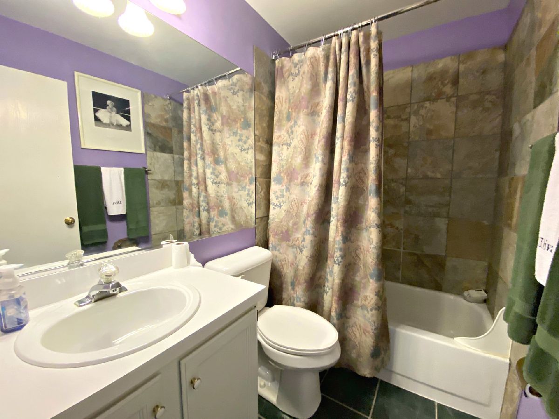
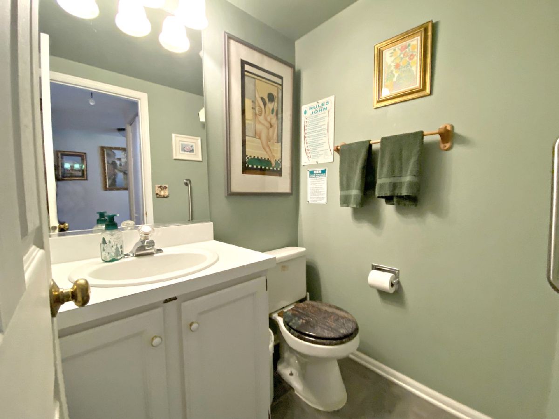
Room Specifics
Total Bedrooms: 2
Bedrooms Above Ground: 2
Bedrooms Below Ground: 0
Dimensions: —
Floor Type: Carpet
Full Bathrooms: 3
Bathroom Amenities: Separate Shower,Double Sink,Full Body Spray Shower
Bathroom in Basement: 0
Rooms: Foyer,Eating Area,Loft
Basement Description: None
Other Specifics
| 2 | |
| Concrete Perimeter | |
| Asphalt | |
| Patio, Storms/Screens, Cable Access | |
| Common Grounds,Cul-De-Sac,Landscaped,Mature Trees | |
| 26 X 110 | |
| — | |
| Full | |
| Vaulted/Cathedral Ceilings, Skylight(s), Hardwood Floors, First Floor Laundry, Laundry Hook-Up in Unit | |
| Range, Microwave, Dishwasher, Refrigerator, Washer, Dryer | |
| Not in DB | |
| — | |
| — | |
| Park | |
| Attached Fireplace Doors/Screen, Gas Log, Gas Starter |
Tax History
| Year | Property Taxes |
|---|---|
| 2021 | $3,302 |
Contact Agent
Nearby Similar Homes
Nearby Sold Comparables
Contact Agent
Listing Provided By
Keefe Real Estate Inc

