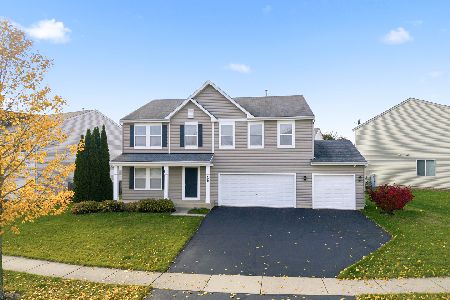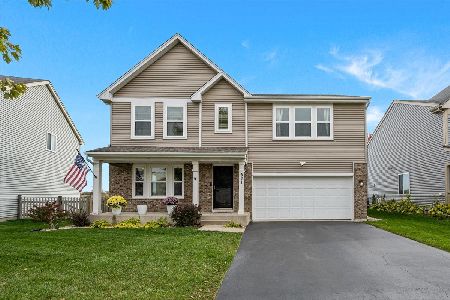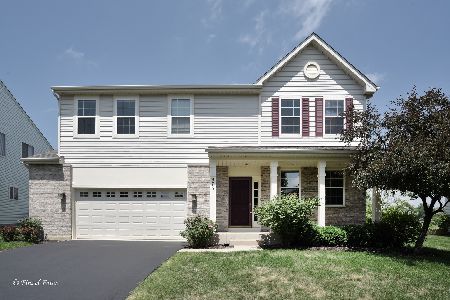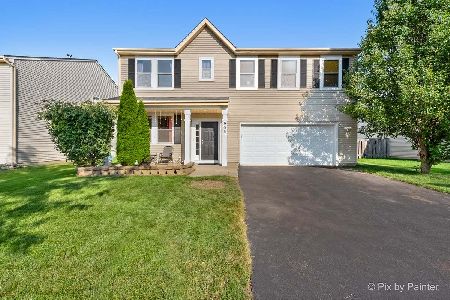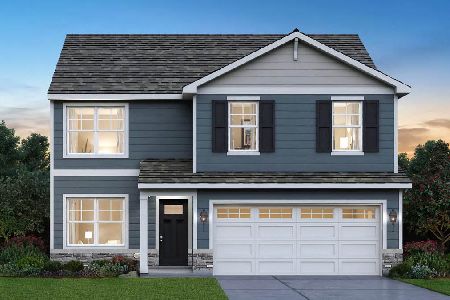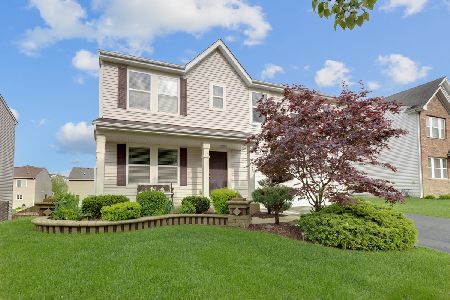677 Canterbury Drive, Pingree Grove, Illinois 60140
$190,000
|
Sold
|
|
| Status: | Closed |
| Sqft: | 3,018 |
| Cost/Sqft: | $76 |
| Beds: | 4 |
| Baths: | 3 |
| Year Built: | 2008 |
| Property Taxes: | $7,676 |
| Days On Market: | 4899 |
| Lot Size: | 0,18 |
Description
Beautiful center island kitchen w/ ss appliances overlooking large family room w/ fireplace...1st floor den/office...4 bedrooms + loft upstairs; Prepare to get lost in the massive master w/ 2 walk-in closets, full "unfinished" walk-out basement...Large deck & huge "unfenced" yard, perfect for outdoor entertaining...All this and a 3 car garage! Community Center too! Short Sale pkg has been submitted...Largest Model!!
Property Specifics
| Single Family | |
| — | |
| Traditional | |
| 2008 | |
| Full,Walkout | |
| PARAMOUNT | |
| No | |
| 0.18 |
| Kane | |
| Cambridge Lakes | |
| 56 / Monthly | |
| Clubhouse,Exercise Facilities,Pool | |
| Public | |
| Public Sewer | |
| 08088404 | |
| 0233160003 |
Nearby Schools
| NAME: | DISTRICT: | DISTANCE: | |
|---|---|---|---|
|
Grade School
Hampshire Elementary School |
300 | — | |
|
Middle School
Hampshire Middle School |
300 | Not in DB | |
|
High School
Hampshire High School |
300 | Not in DB | |
Property History
| DATE: | EVENT: | PRICE: | SOURCE: |
|---|---|---|---|
| 1 Jul, 2009 | Sold | $294,990 | MRED MLS |
| 11 May, 2009 | Under contract | $299,990 | MRED MLS |
| 26 Feb, 2009 | Listed for sale | $299,990 | MRED MLS |
| 5 Oct, 2012 | Sold | $190,000 | MRED MLS |
| 16 Jun, 2012 | Under contract | $229,995 | MRED MLS |
| 11 Jun, 2012 | Listed for sale | $229,995 | MRED MLS |
| 14 Jun, 2017 | Sold | $290,000 | MRED MLS |
| 2 May, 2017 | Under contract | $279,900 | MRED MLS |
| — | Last price change | $269,900 | MRED MLS |
| 30 Apr, 2017 | Listed for sale | $279,900 | MRED MLS |
Room Specifics
Total Bedrooms: 4
Bedrooms Above Ground: 4
Bedrooms Below Ground: 0
Dimensions: —
Floor Type: Carpet
Dimensions: —
Floor Type: Carpet
Dimensions: —
Floor Type: Carpet
Full Bathrooms: 3
Bathroom Amenities: Separate Shower,Double Sink,Soaking Tub
Bathroom in Basement: 0
Rooms: Den,Eating Area,Loft
Basement Description: Unfinished
Other Specifics
| 3 | |
| Concrete Perimeter | |
| Asphalt | |
| Deck, Storms/Screens | |
| — | |
| 120X67 | |
| Unfinished | |
| Full | |
| Vaulted/Cathedral Ceilings, Second Floor Laundry | |
| Range, Microwave, Dishwasher, Refrigerator, Disposal | |
| Not in DB | |
| Clubhouse, Pool, Sidewalks, Street Paved | |
| — | |
| — | |
| Gas Log |
Tax History
| Year | Property Taxes |
|---|---|
| 2012 | $7,676 |
| 2017 | $7,609 |
Contact Agent
Nearby Similar Homes
Nearby Sold Comparables
Contact Agent
Listing Provided By
Neighborhood Realty Group

