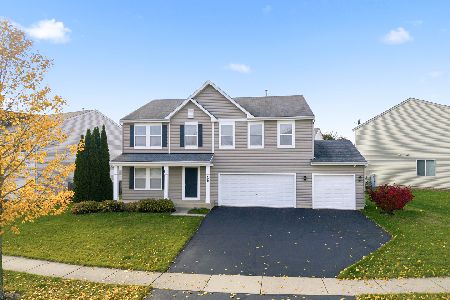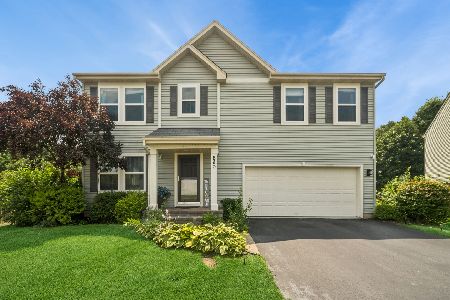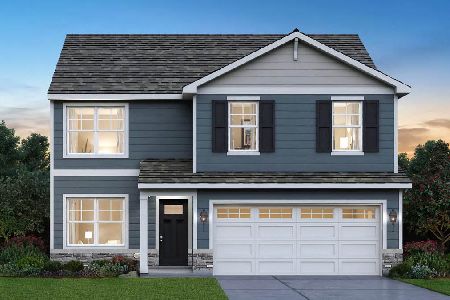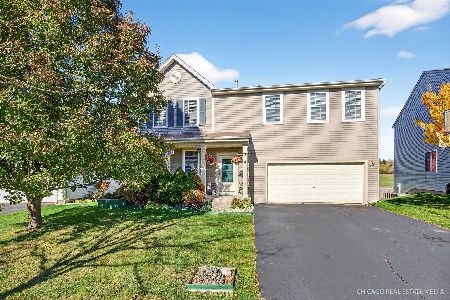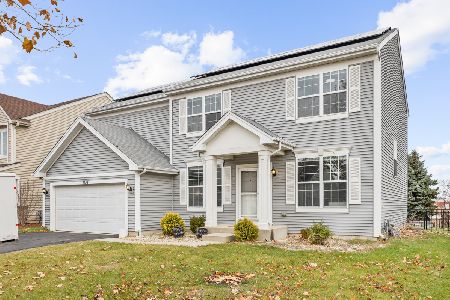688 Brighton Drive, Pingree Grove, Illinois 60140
$241,000
|
Sold
|
|
| Status: | Closed |
| Sqft: | 2,831 |
| Cost/Sqft: | $88 |
| Beds: | 4 |
| Baths: | 3 |
| Year Built: | 2008 |
| Property Taxes: | $6,772 |
| Days On Market: | 4159 |
| Lot Size: | 0,16 |
Description
Better than new & ready now!Upgraded with fenced rear yard,deck,paver patio,landscaping.Merillat kitchen cabinets,granite,stainless steel appliances,ceramic tile.Updated bathrooms w/new vanities,granite,tile flooring,faucets,lights.Fresh paint &new carpet throughout.Familyroom w/fireplace.2nd floor den-perfect media room/playroom.2nd floor laundry.Master bdr w/vaulted ceiling & full bath.Super sharp! Canclosequickly
Property Specifics
| Single Family | |
| — | |
| — | |
| 2008 | |
| Partial | |
| VISTA | |
| No | |
| 0.16 |
| Kane | |
| Cambridge Lakes | |
| 60 / Monthly | |
| Clubhouse,Exercise Facilities,Pool,Other | |
| Public | |
| Public Sewer | |
| 08710202 | |
| 0233160015 |
Nearby Schools
| NAME: | DISTRICT: | DISTANCE: | |
|---|---|---|---|
|
Grade School
Gary Wright Elementary School |
300 | — | |
|
Middle School
Hampshire Middle School |
300 | Not in DB | |
|
High School
Hampshire High School |
300 | Not in DB | |
Property History
| DATE: | EVENT: | PRICE: | SOURCE: |
|---|---|---|---|
| 25 Sep, 2009 | Sold | $219,370 | MRED MLS |
| 30 Aug, 2009 | Under contract | $227,370 | MRED MLS |
| 28 Aug, 2009 | Listed for sale | $227,370 | MRED MLS |
| 3 Mar, 2015 | Sold | $241,000 | MRED MLS |
| 16 Feb, 2015 | Under contract | $248,900 | MRED MLS |
| — | Last price change | $249,900 | MRED MLS |
| 24 Aug, 2014 | Listed for sale | $269,900 | MRED MLS |
| 26 Apr, 2017 | Under contract | $0 | MRED MLS |
| 31 Mar, 2017 | Listed for sale | $0 | MRED MLS |
Room Specifics
Total Bedrooms: 4
Bedrooms Above Ground: 4
Bedrooms Below Ground: 0
Dimensions: —
Floor Type: Carpet
Dimensions: —
Floor Type: Carpet
Dimensions: —
Floor Type: Carpet
Full Bathrooms: 3
Bathroom Amenities: Double Sink
Bathroom in Basement: 0
Rooms: Den,Loft
Basement Description: Unfinished
Other Specifics
| 2 | |
| Concrete Perimeter | |
| Asphalt | |
| Patio, Brick Paver Patio, Storms/Screens | |
| Common Grounds,Fenced Yard | |
| 120X57 | |
| Unfinished | |
| Full | |
| Vaulted/Cathedral Ceilings, Second Floor Laundry | |
| Range, Microwave, Dishwasher, Refrigerator, Stainless Steel Appliance(s) | |
| Not in DB | |
| Clubhouse, Pool, Sidewalks, Street Paved | |
| — | |
| — | |
| Attached Fireplace Doors/Screen, Gas Log |
Tax History
| Year | Property Taxes |
|---|---|
| 2015 | $6,772 |
Contact Agent
Nearby Similar Homes
Nearby Sold Comparables
Contact Agent
Listing Provided By
CRIS REALTY

