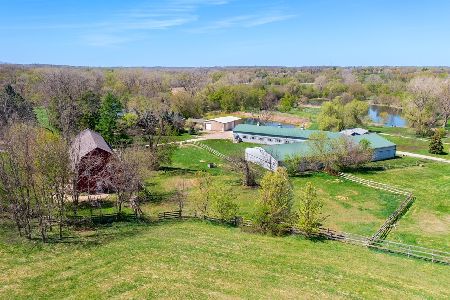677 Saddle Ridge Drive, Crystal Lake, Illinois 60012
$530,000
|
Sold
|
|
| Status: | Closed |
| Sqft: | 5,153 |
| Cost/Sqft: | $107 |
| Beds: | 4 |
| Baths: | 4 |
| Year Built: | 1995 |
| Property Taxes: | $14,259 |
| Days On Market: | 2453 |
| Lot Size: | 2,49 |
Description
Looking for a Pool and Ultimate Privacy? Country living within the city limits? This one in a million professionally landscaped custom-built colonial on 2.49 tranquil Wooded acres backing up to Sterns woods. Huge kitchen with Granite island,new stainless steel GE Profile appliances including double convection oven and gas cook-top. Large eating area opening up to over-sized deck with view of the pool and peaceful wooded lot. Vaulted family room with gas fireplace, beautiful custom hardwood floors and a view from every window. Living room has newly remodeled mantle and high end electric fireplace. First floor has Hardwood floors over majority,and has been freshly painted. Granite throughout. New carpet on first and second floor. Master bedroom has tray ceiling and newly remodeled master bath. Finished English basement. Beautifully landscaped very private pool deck. Salt water pool,New liner and cover with high efficiency pump. New dual zone high efficiency HVAC,2017. New 75 gallon HWH.
Property Specifics
| Single Family | |
| — | |
| Colonial | |
| 1995 | |
| Full,English | |
| — | |
| No | |
| 2.49 |
| Mc Henry | |
| Indian Hill Trails | |
| 50 / Annual | |
| Insurance | |
| Public | |
| Public Sewer | |
| 10100603 | |
| 1428302004 |
Nearby Schools
| NAME: | DISTRICT: | DISTANCE: | |
|---|---|---|---|
|
Grade School
Husmann Elementary School |
47 | — | |
|
Middle School
Hannah Beardsley Middle School |
47 | Not in DB | |
|
Alternate High School
Prairie Ridge High School |
— | Not in DB | |
Property History
| DATE: | EVENT: | PRICE: | SOURCE: |
|---|---|---|---|
| 7 Jun, 2019 | Sold | $530,000 | MRED MLS |
| 27 Feb, 2019 | Under contract | $549,999 | MRED MLS |
| 26 Feb, 2019 | Listed for sale | $549,999 | MRED MLS |
Room Specifics
Total Bedrooms: 5
Bedrooms Above Ground: 4
Bedrooms Below Ground: 1
Dimensions: —
Floor Type: Carpet
Dimensions: —
Floor Type: Carpet
Dimensions: —
Floor Type: Carpet
Dimensions: —
Floor Type: —
Full Bathrooms: 4
Bathroom Amenities: Whirlpool,Separate Shower,Double Sink
Bathroom in Basement: 1
Rooms: Bedroom 5,Office,Foyer,Deck,Recreation Room
Basement Description: Finished
Other Specifics
| 3 | |
| Concrete Perimeter | |
| Asphalt | |
| Deck, Patio, Dog Run, In Ground Pool, Outdoor Grill | |
| Forest Preserve Adjacent,Wooded | |
| 88X410X419X539 | |
| Pull Down Stair | |
| Full | |
| Vaulted/Cathedral Ceilings, Bar-Wet, Hardwood Floors, First Floor Laundry, First Floor Full Bath | |
| Double Oven, Microwave, Dishwasher, High End Refrigerator, Washer, Dryer, Disposal, Stainless Steel Appliance(s), Cooktop, Built-In Oven | |
| Not in DB | |
| Pool, Horse-Riding Trails, Street Lights, Street Paved | |
| — | |
| — | |
| Wood Burning, Gas Log |
Tax History
| Year | Property Taxes |
|---|---|
| 2019 | $14,259 |
Contact Agent
Nearby Sold Comparables
Contact Agent
Listing Provided By
Berkshire Hathaway HomeServices Starck Real Estate






