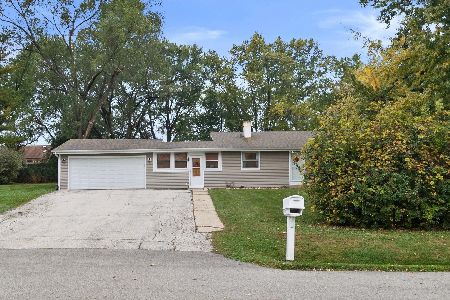677 Waverly Drive, Mundelein, Illinois 60060
$290,000
|
Sold
|
|
| Status: | Closed |
| Sqft: | 2,676 |
| Cost/Sqft: | $112 |
| Beds: | 4 |
| Baths: | 3 |
| Year Built: | 1993 |
| Property Taxes: | $9,558 |
| Days On Market: | 3062 |
| Lot Size: | 0,23 |
Description
Grand and gracious Sandhurst model features crown molding, main level den, freshly painted rooms and MORE! Entertaining will be a breeze in the formal living and dining rooms. The kitchen features a center island, sparkling appliances, a pantry, an abundance of cabinetry and an eating area with a door leading to the backyard. A step down from the kitchen, the sunken family room offers you a cozy fireplace, built-ins and recessed lighting. With a vaulted ceiling the master bedroom boasts generous closet space and a private bathroom with a double bowl vanity, standing shower and whirlpool tub. Three additional bedrooms and a full bathroom complete the second floor. The basement awaits finishing touches. Top-end sump pump and battery backup. Whole house surge suppressor. Humidifier and de-humidifier.
Property Specifics
| Single Family | |
| — | |
| Colonial | |
| 1993 | |
| Full | |
| — | |
| No | |
| 0.23 |
| Lake | |
| Cambridge Countryside | |
| 0 / Not Applicable | |
| None | |
| Public | |
| Public Sewer | |
| 09702842 | |
| 10352090160000 |
Nearby Schools
| NAME: | DISTRICT: | DISTANCE: | |
|---|---|---|---|
|
Grade School
Fremont Elementary School |
79 | — | |
|
Middle School
Fremont Middle School |
79 | Not in DB | |
|
High School
Mundelein Cons High School |
120 | Not in DB | |
Property History
| DATE: | EVENT: | PRICE: | SOURCE: |
|---|---|---|---|
| 9 Feb, 2018 | Sold | $290,000 | MRED MLS |
| 14 Dec, 2017 | Under contract | $299,000 | MRED MLS |
| — | Last price change | $309,000 | MRED MLS |
| 27 Jul, 2017 | Listed for sale | $329,000 | MRED MLS |
Room Specifics
Total Bedrooms: 4
Bedrooms Above Ground: 4
Bedrooms Below Ground: 0
Dimensions: —
Floor Type: Carpet
Dimensions: —
Floor Type: Carpet
Dimensions: —
Floor Type: Carpet
Full Bathrooms: 3
Bathroom Amenities: Whirlpool,Separate Shower,Double Sink
Bathroom in Basement: 0
Rooms: Office,Eating Area
Basement Description: Unfinished
Other Specifics
| 2 | |
| Concrete Perimeter | |
| Asphalt | |
| — | |
| — | |
| 80X126 | |
| — | |
| Full | |
| Vaulted/Cathedral Ceilings, Wood Laminate Floors, First Floor Laundry | |
| Range, Microwave, Dishwasher, Refrigerator, Washer, Dryer, Disposal | |
| Not in DB | |
| Sidewalks, Street Paved | |
| — | |
| — | |
| Gas Starter |
Tax History
| Year | Property Taxes |
|---|---|
| 2018 | $9,558 |
Contact Agent
Nearby Similar Homes
Nearby Sold Comparables
Contact Agent
Listing Provided By
RE/MAX Suburban





