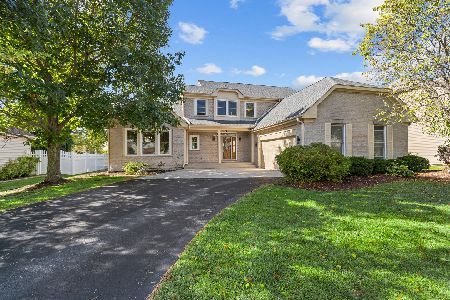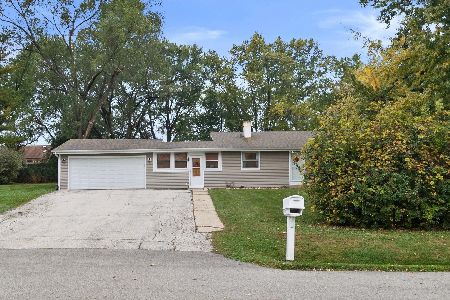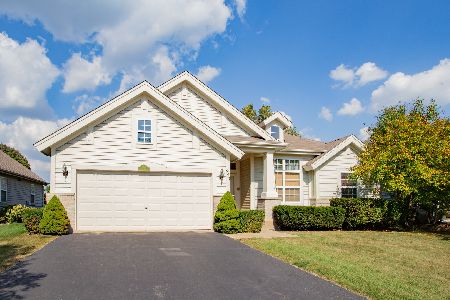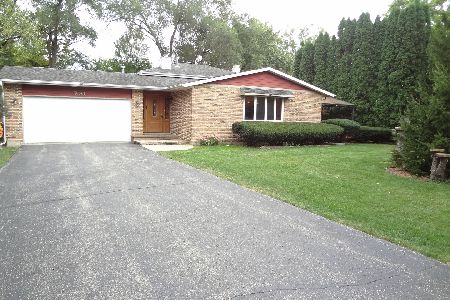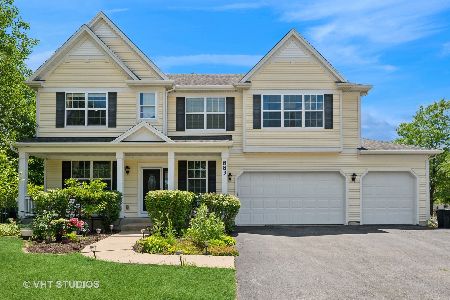681 Waverly Drive, Mundelein, Illinois 60060
$370,000
|
Sold
|
|
| Status: | Closed |
| Sqft: | 2,798 |
| Cost/Sqft: | $136 |
| Beds: | 4 |
| Baths: | 4 |
| Year Built: | 1992 |
| Property Taxes: | $10,145 |
| Days On Market: | 2426 |
| Lot Size: | 0,23 |
Description
Impressive brick home that is all ready to move in! Island kitchen boasts a new look with fresh paint, brand new granite & cooktop, plenty of storage, plus a garden window for plants and new lighting. This 4 bedroom, 3 1/2 bath home with a finished basement, 1st floor office and 1st floor laundry offers so much! On the main floor, all of the rooms are spacious and have tall ceilings. The family room is stunning with floor to ceiling fireplace, tall windows plus skylights... making this home light & bright & cheery! Upstairs the master bedroom suite comes with an adjoining sitting room...perfect for reading a book or a nursery. The master walk-in closet is huge and has built-ins. Relax in the master whirlpool tub...separate shower plus 2 bowl vanity...you don't have to share! The rest of bedrooms and baths are good size. If you need more room, head to the basement with fresh paint, new carpet and updated full bath. Have fun in backyard with a patio and fenced yard. Parks nearby!
Property Specifics
| Single Family | |
| — | |
| — | |
| 1992 | |
| Full | |
| — | |
| No | |
| 0.23 |
| Lake | |
| Cambridge Countryside | |
| 0 / Not Applicable | |
| None | |
| Public | |
| Public Sewer | |
| 10302388 | |
| 10352090170000 |
Nearby Schools
| NAME: | DISTRICT: | DISTANCE: | |
|---|---|---|---|
|
Grade School
Fremont Elementary School |
79 | — | |
|
Middle School
Fremont Middle School |
79 | Not in DB | |
|
High School
Mundelein Cons High School |
120 | Not in DB | |
Property History
| DATE: | EVENT: | PRICE: | SOURCE: |
|---|---|---|---|
| 12 Apr, 2019 | Sold | $370,000 | MRED MLS |
| 13 Mar, 2019 | Under contract | $379,900 | MRED MLS |
| 8 Mar, 2019 | Listed for sale | $379,900 | MRED MLS |
Room Specifics
Total Bedrooms: 4
Bedrooms Above Ground: 4
Bedrooms Below Ground: 0
Dimensions: —
Floor Type: Carpet
Dimensions: —
Floor Type: Carpet
Dimensions: —
Floor Type: Carpet
Full Bathrooms: 4
Bathroom Amenities: Whirlpool,Separate Shower,Double Sink
Bathroom in Basement: 1
Rooms: Sitting Room,Media Room,Exercise Room
Basement Description: Finished
Other Specifics
| 2 | |
| Concrete Perimeter | |
| — | |
| Patio | |
| Cul-De-Sac,Fenced Yard | |
| 80X126X79X126 | |
| — | |
| Full | |
| Vaulted/Cathedral Ceilings, Skylight(s), First Floor Laundry, Built-in Features, Walk-In Closet(s) | |
| Double Oven, Microwave, Dishwasher, Refrigerator, Washer, Dryer, Disposal, Cooktop | |
| Not in DB | |
| — | |
| — | |
| — | |
| Gas Log |
Tax History
| Year | Property Taxes |
|---|---|
| 2019 | $10,145 |
Contact Agent
Nearby Similar Homes
Nearby Sold Comparables
Contact Agent
Listing Provided By
Baird & Warner

