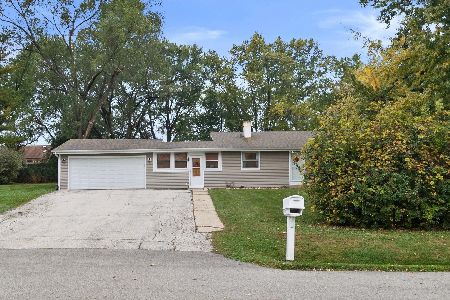685 Waverly Drive, Mundelein, Illinois 60060
$340,000
|
Sold
|
|
| Status: | Closed |
| Sqft: | 2,688 |
| Cost/Sqft: | $128 |
| Beds: | 4 |
| Baths: | 3 |
| Year Built: | 1992 |
| Property Taxes: | $9,837 |
| Days On Market: | 2428 |
| Lot Size: | 0,23 |
Description
Prime location, a great floor plan, and immaculate condition! This Sandhurst model is located in a low-traffic spot in Cambridge Countryside and features lots of open space plus a first floor den that could be used as a 5th bedroom. This home has been given many nice updates, including hardwood flooring, granite in the kitchen, and newer stainless appliances. The second floor has four bedrooms and two baths, featuring a large master suite with walk-in closet and a spacious spa bath with oversize tub and separate shower. Decor throughout is clean, sharp, neutral, and fresh. This is truly a move-in house! Full basement with high ceilings and lots of space to finish, for a shop, or storage. Outside is a large deck overlooking a big back yard with peaceful views to open space and trees. Award winning Fremont Elementary & Mddle Schools (D79) and Mundelein Consolidated High School (D120). One year home warranty included
Property Specifics
| Single Family | |
| — | |
| Traditional | |
| 1992 | |
| Full | |
| SANDHURST | |
| No | |
| 0.23 |
| Lake | |
| Cambridge Countryside | |
| 0 / Not Applicable | |
| None | |
| Lake Michigan | |
| Public Sewer, Sewer-Storm | |
| 10353866 | |
| 10352090180000 |
Nearby Schools
| NAME: | DISTRICT: | DISTANCE: | |
|---|---|---|---|
|
Grade School
Fremont Elementary School |
79 | — | |
|
Middle School
Fremont Middle School |
79 | Not in DB | |
|
High School
Mundelein Cons High School |
120 | Not in DB | |
Property History
| DATE: | EVENT: | PRICE: | SOURCE: |
|---|---|---|---|
| 21 Jun, 2019 | Sold | $340,000 | MRED MLS |
| 5 May, 2019 | Under contract | $345,000 | MRED MLS |
| 22 Apr, 2019 | Listed for sale | $345,000 | MRED MLS |
Room Specifics
Total Bedrooms: 4
Bedrooms Above Ground: 4
Bedrooms Below Ground: 0
Dimensions: —
Floor Type: Carpet
Dimensions: —
Floor Type: Carpet
Dimensions: —
Floor Type: Carpet
Full Bathrooms: 3
Bathroom Amenities: Separate Shower,Soaking Tub
Bathroom in Basement: 0
Rooms: Eating Area,Office
Basement Description: Unfinished
Other Specifics
| 2 | |
| Concrete Perimeter | |
| Asphalt | |
| Deck | |
| — | |
| 81X126X82X126 | |
| — | |
| Full | |
| Hardwood Floors, First Floor Laundry, Walk-In Closet(s) | |
| Range, Microwave, Dishwasher, Refrigerator, Washer, Dryer, Stainless Steel Appliance(s) | |
| Not in DB | |
| Street Paved | |
| — | |
| — | |
| — |
Tax History
| Year | Property Taxes |
|---|---|
| 2019 | $9,837 |
Contact Agent
Nearby Similar Homes
Nearby Sold Comparables
Contact Agent
Listing Provided By
Baird & Warner





