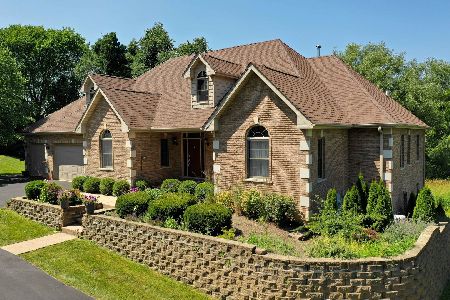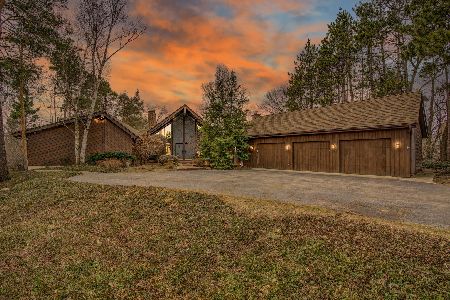6773 Creekside Drive, Long Grove, Illinois 60047
$265,000
|
Sold
|
|
| Status: | Closed |
| Sqft: | 2,430 |
| Cost/Sqft: | $105 |
| Beds: | 3 |
| Baths: | 3 |
| Year Built: | 1985 |
| Property Taxes: | $10,938 |
| Days On Market: | 5188 |
| Lot Size: | 2,28 |
Description
Season tickets to nature's best on 2 ac wooded setting. Unique cstm rnch on beaut wooded lot needs rehab. Serene loc at the end of private dr. Wonderful views from all rooms. Spacious, open grt rm w/peaked ceilings, FP,massive skylghts & sliders to lg covered patio. Master suite w/5 closets, double sink, sep shower&tub. Glass sliders in almost every rm for easy access to yard. Sold as-is. Don't miss,fantastic price!!
Property Specifics
| Single Family | |
| — | |
| Ranch | |
| 1985 | |
| None | |
| CUSTOM | |
| No | |
| 2.28 |
| Lake | |
| Creekside Of Long Grove | |
| 0 / Not Applicable | |
| None | |
| Private Well | |
| Septic-Private | |
| 07942207 | |
| 14013010150000 |
Nearby Schools
| NAME: | DISTRICT: | DISTANCE: | |
|---|---|---|---|
|
High School
Adlai E Stevenson High School |
125 | Not in DB | |
Property History
| DATE: | EVENT: | PRICE: | SOURCE: |
|---|---|---|---|
| 19 Jan, 2012 | Sold | $265,000 | MRED MLS |
| 5 Jan, 2012 | Under contract | $254,900 | MRED MLS |
| — | Last price change | $264,900 | MRED MLS |
| 10 Nov, 2011 | Listed for sale | $264,900 | MRED MLS |
Room Specifics
Total Bedrooms: 3
Bedrooms Above Ground: 3
Bedrooms Below Ground: 0
Dimensions: —
Floor Type: —
Dimensions: —
Floor Type: —
Full Bathrooms: 3
Bathroom Amenities: Separate Shower,Double Sink
Bathroom in Basement: 0
Rooms: No additional rooms
Basement Description: None
Other Specifics
| 2 | |
| — | |
| Asphalt | |
| Patio | |
| Cul-De-Sac,Wooded | |
| 300X250X440X252 | |
| — | |
| Full | |
| Vaulted/Cathedral Ceilings, Skylight(s) | |
| — | |
| Not in DB | |
| Street Paved | |
| — | |
| — | |
| Wood Burning, Gas Log |
Tax History
| Year | Property Taxes |
|---|---|
| 2012 | $10,938 |
Contact Agent
Nearby Similar Homes
Nearby Sold Comparables
Contact Agent
Listing Provided By
Kurman Realty Group





