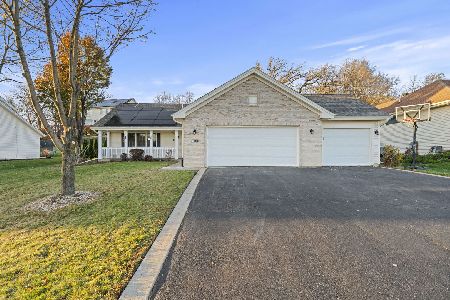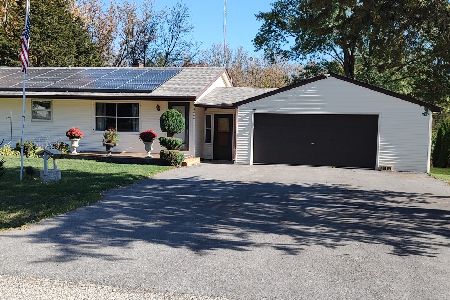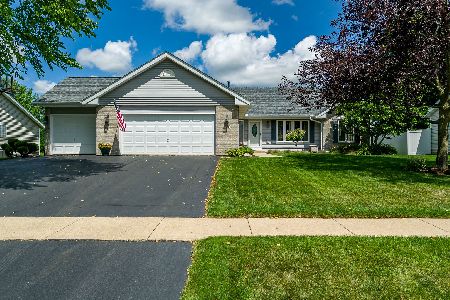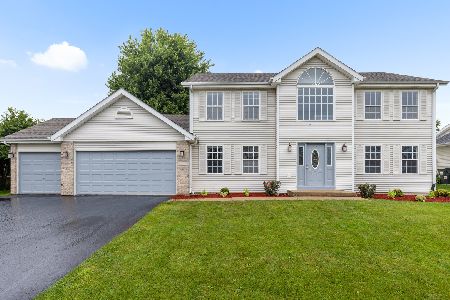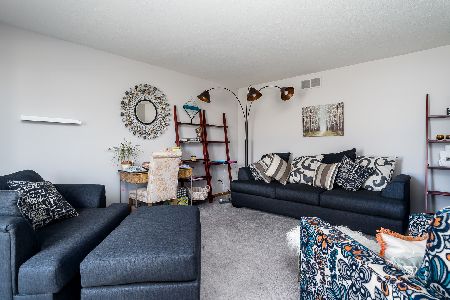6771 Hartwig Drive, Cherry Valley, Illinois 61016
$265,000
|
Sold
|
|
| Status: | Closed |
| Sqft: | 2,602 |
| Cost/Sqft: | $104 |
| Beds: | 4 |
| Baths: | 3 |
| Year Built: | 2000 |
| Property Taxes: | $6,205 |
| Days On Market: | 2260 |
| Lot Size: | 0,38 |
Description
Not your ordinary tri-level! Nothing has been spared. This home is a must see! Upgrades galore, tile backsplash, granite counter tops, quality flooring throughout includes nice laminate, ceramic and carpet. Great room is bright and spacious with vaulted ceilings and a cozy fireplace. Generously sized master bedroom offers walk in closet and en suite bathroom that offers double sinks, whirlpool tub and offers ample space. Lower level space includes rec room, electric projection fireplace 4th bedroom and 3rd bathroom! Last but not least 4 season/pool room overlooks backyard oasis with pool, fenced yard and pool house with loft. Seller's loved entertaining and the convenient location of this home and knows you will too! Roof 1 year, close to I 90.
Property Specifics
| Single Family | |
| — | |
| Tri-Level | |
| 2000 | |
| Full | |
| — | |
| No | |
| 0.38 |
| Winnebago | |
| — | |
| — / Not Applicable | |
| None | |
| Public | |
| Public Sewer | |
| 10573354 | |
| 1610454002 |
Property History
| DATE: | EVENT: | PRICE: | SOURCE: |
|---|---|---|---|
| 27 Jan, 2020 | Sold | $265,000 | MRED MLS |
| 15 Dec, 2019 | Under contract | $269,900 | MRED MLS |
| 13 Nov, 2019 | Listed for sale | $269,900 | MRED MLS |
Room Specifics
Total Bedrooms: 4
Bedrooms Above Ground: 4
Bedrooms Below Ground: 0
Dimensions: —
Floor Type: —
Dimensions: —
Floor Type: —
Dimensions: —
Floor Type: —
Full Bathrooms: 3
Bathroom Amenities: —
Bathroom in Basement: 1
Rooms: Sun Room
Basement Description: Finished
Other Specifics
| 2.5 | |
| — | |
| — | |
| — | |
| — | |
| 83.47X91.9X185.56X185.56 | |
| — | |
| Full | |
| — | |
| — | |
| Not in DB | |
| — | |
| — | |
| — | |
| — |
Tax History
| Year | Property Taxes |
|---|---|
| 2020 | $6,205 |
Contact Agent
Nearby Similar Homes
Nearby Sold Comparables
Contact Agent
Listing Provided By
Key Realty Inc

