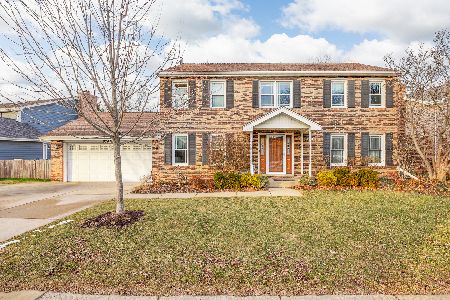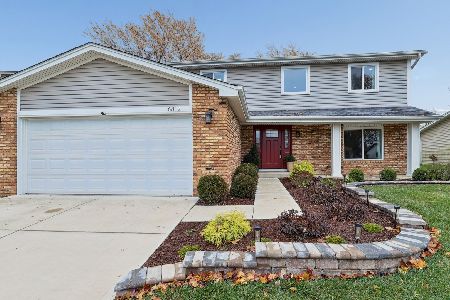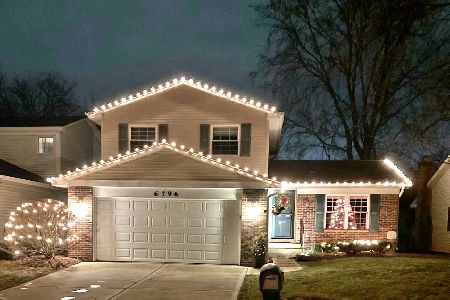6781 Greenleaf Street, Woodridge, Illinois 60517
$341,000
|
Sold
|
|
| Status: | Closed |
| Sqft: | 2,658 |
| Cost/Sqft: | $131 |
| Beds: | 4 |
| Baths: | 3 |
| Year Built: | 1980 |
| Property Taxes: | $9,343 |
| Days On Market: | 3830 |
| Lot Size: | 0,23 |
Description
Enter up new concrete drive, thru keyless entry door, to ceramic foyer with dramatic vaulted living room with 12" oak floor, with wood burning fireplace. Dining room is a step up wood floors, swinging door leads to ceramic tile kitchen with stainless fridge & stove with eat in space & walk-in pantry. Sliding glass door leads to 3 tier brick patio, with professional landscaping that backs up to green space for quiet enjoyment. Family room has hardwood floor adjacent to kitchen & looks out to patio. 1/2 bath remodeled, laundry/mud room leads to fenced yard & 2 car garage with professional floor finish. Stairs & bedrooms have new carpet. 4 bedrooms with good closet space & bath with granite & spa tub 12x12 tiles, master has separate sink area & tub, walk-in closet with organizers. Basement full partially finished with storage racks & 250 bottle wine rack. Add new windows, 6 panel oak doors, furnace 2013, A/C 2014, siding & roof 2015, concrete drive 2013. How could you want more?
Property Specifics
| Single Family | |
| — | |
| Contemporary | |
| 1980 | |
| Full | |
| — | |
| No | |
| 0.23 |
| Du Page | |
| — | |
| 0 / Not Applicable | |
| None | |
| Lake Michigan | |
| Public Sewer | |
| 08988890 | |
| 0824413019 |
Nearby Schools
| NAME: | DISTRICT: | DISTANCE: | |
|---|---|---|---|
|
Grade School
Willow Creek Elementary School |
68 | — | |
|
Middle School
Thomas Jefferson Junior High Sch |
68 | Not in DB | |
|
High School
South High School |
99 | Not in DB | |
Property History
| DATE: | EVENT: | PRICE: | SOURCE: |
|---|---|---|---|
| 15 Oct, 2015 | Sold | $341,000 | MRED MLS |
| 25 Aug, 2015 | Under contract | $349,000 | MRED MLS |
| 21 Jul, 2015 | Listed for sale | $349,000 | MRED MLS |
Room Specifics
Total Bedrooms: 4
Bedrooms Above Ground: 4
Bedrooms Below Ground: 0
Dimensions: —
Floor Type: Carpet
Dimensions: —
Floor Type: Hardwood
Dimensions: —
Floor Type: Carpet
Full Bathrooms: 3
Bathroom Amenities: —
Bathroom in Basement: 0
Rooms: No additional rooms
Basement Description: Partially Finished
Other Specifics
| 2 | |
| — | |
| Concrete | |
| Patio, Brick Paver Patio | |
| Fenced Yard,Park Adjacent | |
| 71X117 | |
| Pull Down Stair | |
| Full | |
| Vaulted/Cathedral Ceilings, Hardwood Floors | |
| Range, Microwave, Dishwasher, Refrigerator, Washer, Dryer | |
| Not in DB | |
| Sidewalks, Street Lights, Street Paved | |
| — | |
| — | |
| Wood Burning |
Tax History
| Year | Property Taxes |
|---|---|
| 2015 | $9,343 |
Contact Agent
Nearby Similar Homes
Nearby Sold Comparables
Contact Agent
Listing Provided By
Baird & Warner








