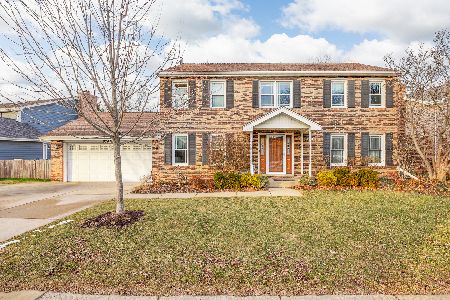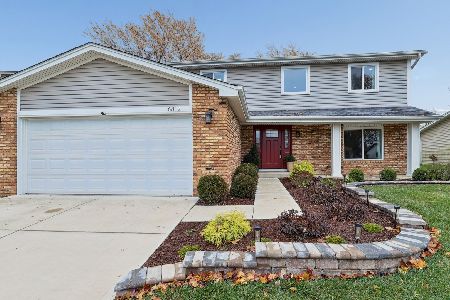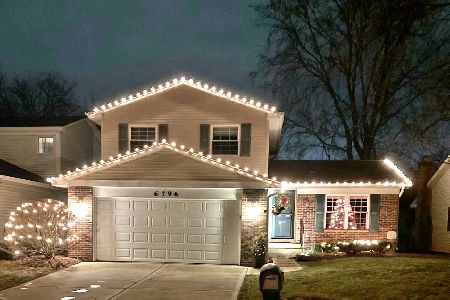6800 Harvest Avenue, Woodridge, Illinois 60517
$319,500
|
Sold
|
|
| Status: | Closed |
| Sqft: | 2,160 |
| Cost/Sqft: | $153 |
| Beds: | 4 |
| Baths: | 3 |
| Year Built: | 1982 |
| Property Taxes: | $6,990 |
| Days On Market: | 1798 |
| Lot Size: | 0,16 |
Description
On a generous corner lot, this 4 Bedroom 2.5 bath two story colonial, with attached 2 car garage, offers spacious rooms, abundant natural light and many upgraded features. Leaded glass enhances the front entry door and dual sidelights which lead you into the Foyer and oak open spindle carpeted staircase. You will appreciate having the entertaining options of the Formal Living and Dining Rooms or a more casual atmosphere in the Family Room relaxing around the brick fireplace with oak mantel. The very spacious adjacent eat-in Kitchen reveals plenty of cabinets and long counters perfect for preparing meals or holiday baking! French doors open from the Kitchen dining area and formal Dining Room to the fenced backyard. All 4 carpeted Bedrooms are conveniently on the home's upper level. Your Master Suite boasts a walk in closet and full Ensuite Bath with private shower/tub/toilet room and vanity with sink and mirror just outside allowing one person to be prepping for the day while the other showers! This level also includes a full shared hall Bath. Other features include: 1st Floor Laundry and Powder Room; A/C and Furnace new in 2019; 5 year new microwave and washer; Some new lighting fixtures throughout; New Dining Room chandelier; new Fanlights in Bedrooms; Chair rails in formal Dining Room; Plant shelf above Kitchen cabinets; Track lighting highlighting the Family Room fireplace; Garage and Front Entry doors replaced in 2016. Once you view this very special home, you'll be excited to make it your own!
Property Specifics
| Single Family | |
| — | |
| — | |
| 1982 | |
| — | |
| — | |
| No | |
| 0.16 |
| — | |
| Estates Of Woodridge | |
| — / Not Applicable | |
| — | |
| — | |
| — | |
| 10990595 | |
| 0824414010 |
Nearby Schools
| NAME: | DISTRICT: | DISTANCE: | |
|---|---|---|---|
|
High School
South High School |
99 | Not in DB | |
Property History
| DATE: | EVENT: | PRICE: | SOURCE: |
|---|---|---|---|
| 9 Jan, 2008 | Sold | $292,500 | MRED MLS |
| 8 Nov, 2007 | Under contract | $304,900 | MRED MLS |
| 2 Aug, 2007 | Listed for sale | $304,900 | MRED MLS |
| 29 Mar, 2021 | Sold | $319,500 | MRED MLS |
| 20 Feb, 2021 | Under contract | $329,900 | MRED MLS |
| — | Last price change | $339,900 | MRED MLS |
| 11 Feb, 2021 | Listed for sale | $339,900 | MRED MLS |

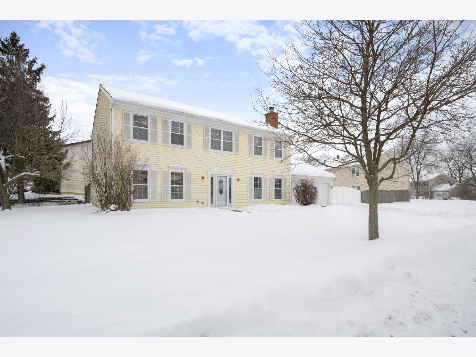
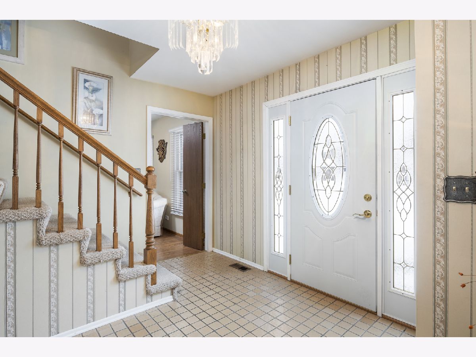
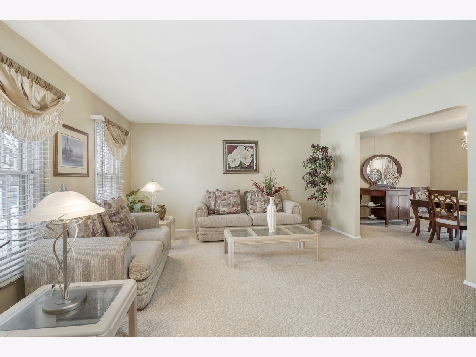
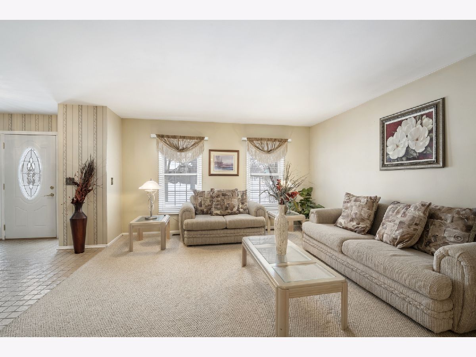
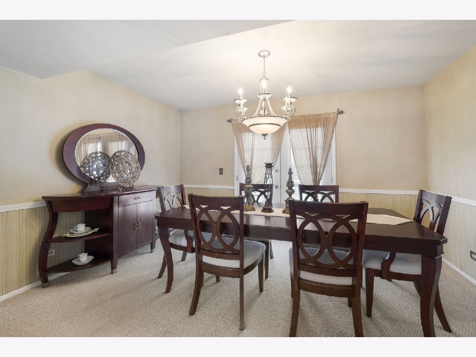
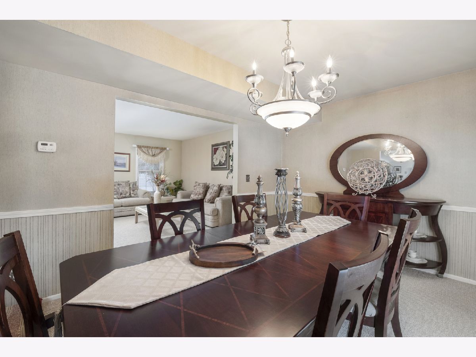
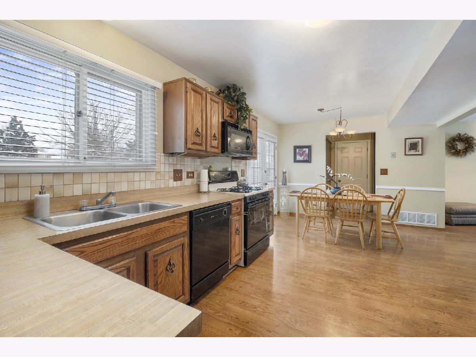
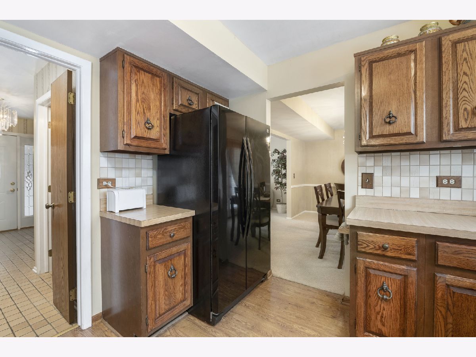
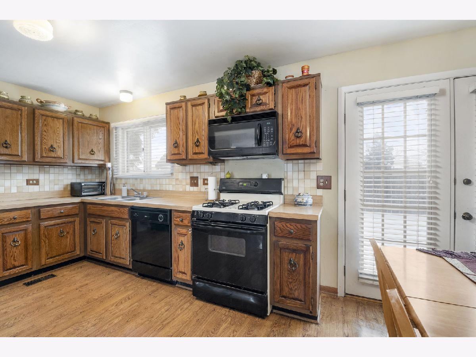
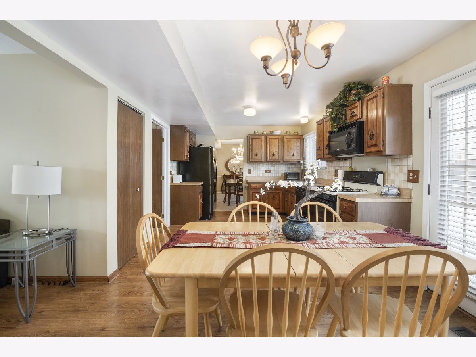
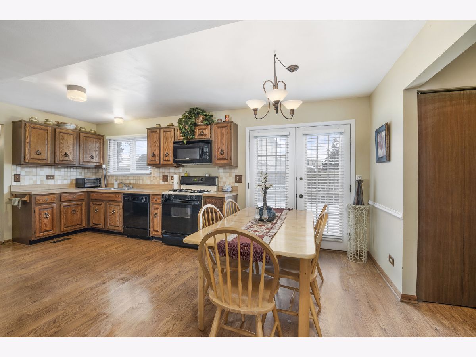
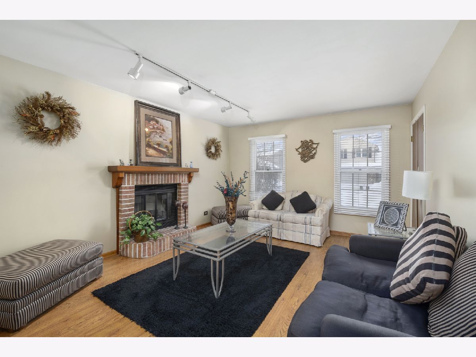
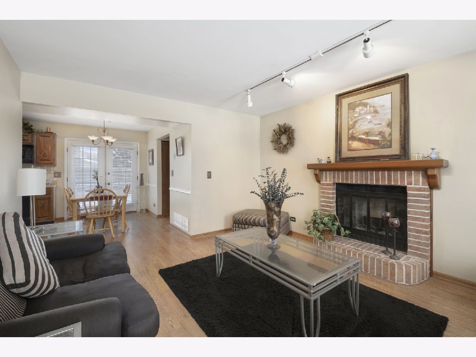
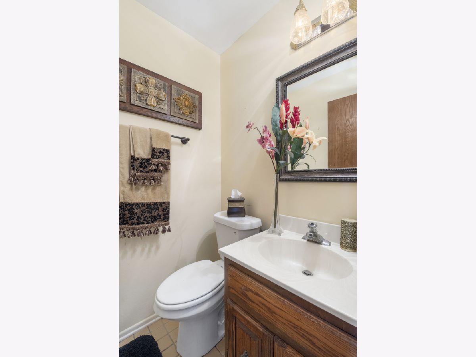
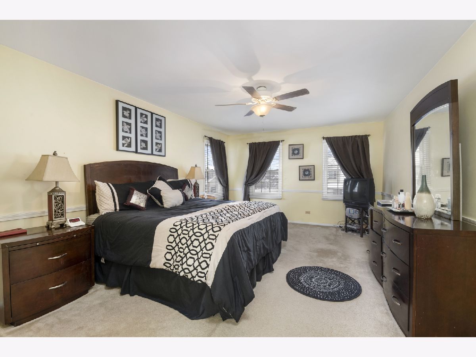
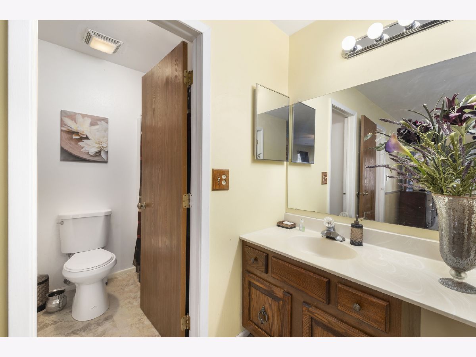
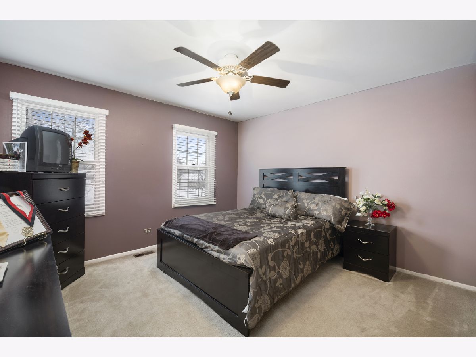
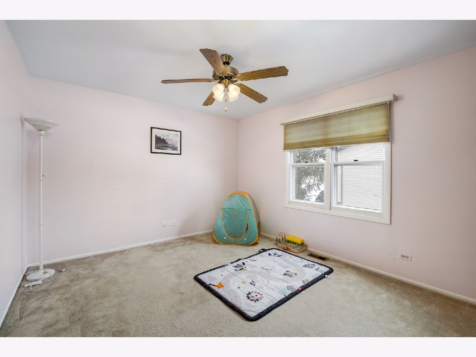
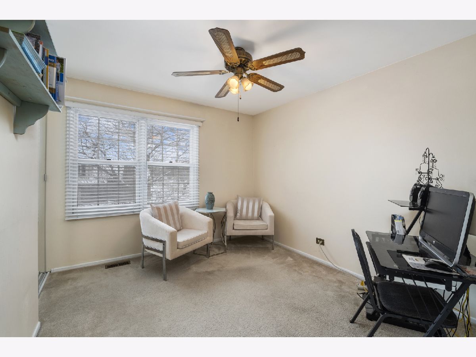
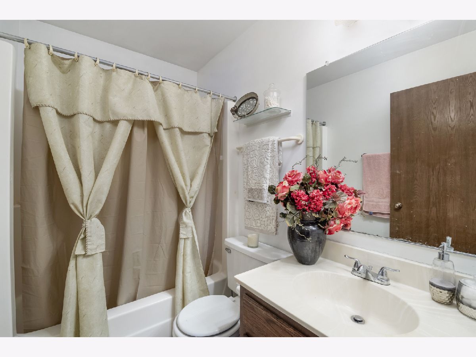
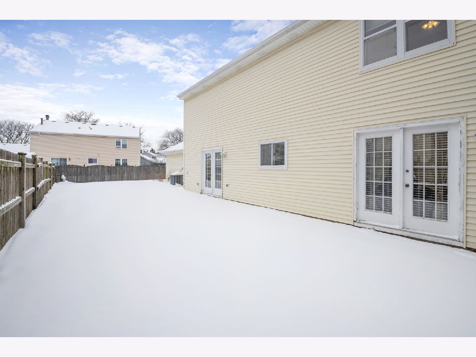
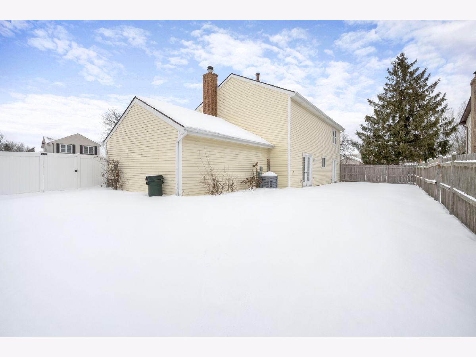
Room Specifics
Total Bedrooms: 4
Bedrooms Above Ground: 4
Bedrooms Below Ground: 0
Dimensions: —
Floor Type: —
Dimensions: —
Floor Type: —
Dimensions: —
Floor Type: —
Full Bathrooms: 3
Bathroom Amenities: —
Bathroom in Basement: 0
Rooms: —
Basement Description: —
Other Specifics
| 2 | |
| — | |
| — | |
| — | |
| — | |
| 70X108X73X101 | |
| — | |
| — | |
| — | |
| — | |
| Not in DB | |
| — | |
| — | |
| — | |
| — |
Tax History
| Year | Property Taxes |
|---|---|
| 2008 | $5,158 |
| 2021 | $6,990 |
Contact Agent
Nearby Similar Homes
Nearby Sold Comparables
Contact Agent
Listing Provided By
Realtopia Real Estate Inc

