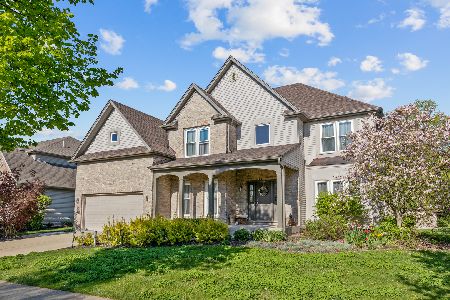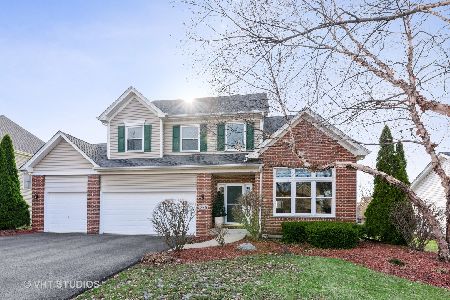805 Chasewood Drive, South Elgin, Illinois 60177
$395,000
|
Sold
|
|
| Status: | Closed |
| Sqft: | 3,419 |
| Cost/Sqft: | $115 |
| Beds: | 4 |
| Baths: | 3 |
| Year Built: | 2001 |
| Property Taxes: | $11,624 |
| Days On Market: | 2152 |
| Lot Size: | 0,22 |
Description
Large open rooms with an easy flow for entertaining is what you'll find in this beautifully maintained home. Check out the matterport online so you can get a feeling of this unique floorplan! The formal Dining room has pretty detailing including chair rails and trey ceiling. The front office has dual sets of french doors. The "wine" room can be used in so many ways tucked away from the rest of the first floor! The Great Room features built- ins, & 2 story windows flanking the fireplace. Terrific views of the fenced in back yard w/ brick paver patio, & mature landscaping w/ sprinkler system. The kitchen feautures an expansive eat- in area, granite, SS appliances, breakfast bar & walk in pantry. Upstairs the catwalk over looks the great room, & the loft area gives LOTS of extra space for just hanging out. The MB has hardwood flooring, vaulted ceiling & a dream custom closet! The Master Bath has dual sinks, jetted tub & separate shower. The basement has lots of storage and is ready for you to finish as you like! The home has a NEWER ROOF, AC, FURNACE AND WATER HEATER! The desirable neighborhood with pool, clubhouse, newly refurbished parks, onsite elementary school, trails w/access to river bend bike trail and just minutes to dining and shopping make this an unbeatable spot to call home!
Property Specifics
| Single Family | |
| — | |
| Traditional | |
| 2001 | |
| Full | |
| BRIARSTONE | |
| No | |
| 0.22 |
| Kane | |
| Thornwood | |
| 130 / Quarterly | |
| Insurance,Clubhouse,Exercise Facilities,Pool | |
| Public | |
| Public Sewer | |
| 10660246 | |
| 0905476004 |
Property History
| DATE: | EVENT: | PRICE: | SOURCE: |
|---|---|---|---|
| 13 Jul, 2020 | Sold | $395,000 | MRED MLS |
| 14 Jun, 2020 | Under contract | $392,000 | MRED MLS |
| — | Last price change | $400,000 | MRED MLS |
| 8 Mar, 2020 | Listed for sale | $408,000 | MRED MLS |
Room Specifics
Total Bedrooms: 4
Bedrooms Above Ground: 4
Bedrooms Below Ground: 0
Dimensions: —
Floor Type: Carpet
Dimensions: —
Floor Type: Carpet
Dimensions: —
Floor Type: Carpet
Full Bathrooms: 3
Bathroom Amenities: —
Bathroom in Basement: 0
Rooms: Breakfast Room,Den,Loft
Basement Description: Unfinished
Other Specifics
| 3 | |
| — | |
| — | |
| Patio | |
| — | |
| 128 X 76 | |
| — | |
| Full | |
| Vaulted/Cathedral Ceilings, Skylight(s) | |
| — | |
| Not in DB | |
| Clubhouse, Curbs, Sidewalks, Street Lights | |
| — | |
| — | |
| — |
Tax History
| Year | Property Taxes |
|---|---|
| 2020 | $11,624 |
Contact Agent
Nearby Similar Homes
Nearby Sold Comparables
Contact Agent
Listing Provided By
Baird & Warner Fox Valley - Geneva








