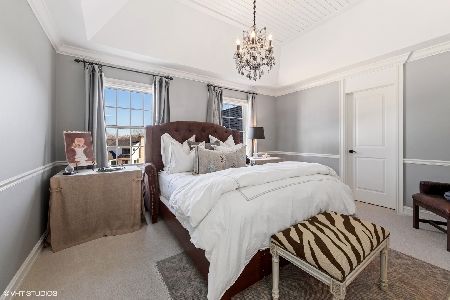68 Harris Avenue, Clarendon Hills, Illinois 60514
$769,000
|
Sold
|
|
| Status: | Closed |
| Sqft: | 5,886 |
| Cost/Sqft: | $131 |
| Beds: | 5 |
| Baths: | 5 |
| Year Built: | 1997 |
| Property Taxes: | $19,983 |
| Days On Market: | 2307 |
| Lot Size: | 0,23 |
Description
This beautiful home is ideally located within walking distance to town, commuter train, and top-notch schools. With an open floor plan, the home is light, airy and inviting. The kitchen, which opens to the family room, is outfitted with stainless steel appliances, countertop seating and a large breakfast area - perfect for both entertaining or quiet, casual meals.The beauty continues in the family room with views of the gorgeous backyard space through large picture windows. The eyes are drawn to a lovely fireplace, nestled between custom built-in cabinetry. The first floor also features a bedroom, full bath, laundry room, living room and dining room. The large master bedroom is en-suite, complete with dual sinks, a spa-like tub, and gorgeous decorative lighting. The expansive lower level with a rec room, game area and workout out area would be great for entertaining or just relaxing after a long day. The outside landscaping is simply beautiful - a great life-style in Clarendon Hills.
Property Specifics
| Single Family | |
| — | |
| — | |
| 1997 | |
| Full | |
| — | |
| No | |
| 0.23 |
| Du Page | |
| — | |
| — / Not Applicable | |
| None | |
| Lake Michigan | |
| Public Sewer | |
| 10531839 | |
| 09113040160000 |
Nearby Schools
| NAME: | DISTRICT: | DISTANCE: | |
|---|---|---|---|
|
Grade School
Walker Elementary School |
181 | — | |
|
Middle School
Clarendon Hills Middle School |
181 | Not in DB | |
|
High School
Hinsdale Central High School |
86 | Not in DB | |
Property History
| DATE: | EVENT: | PRICE: | SOURCE: |
|---|---|---|---|
| 12 Dec, 2019 | Sold | $769,000 | MRED MLS |
| 10 Nov, 2019 | Under contract | $769,000 | MRED MLS |
| 27 Sep, 2019 | Listed for sale | $769,000 | MRED MLS |
Room Specifics
Total Bedrooms: 5
Bedrooms Above Ground: 5
Bedrooms Below Ground: 0
Dimensions: —
Floor Type: Carpet
Dimensions: —
Floor Type: Carpet
Dimensions: —
Floor Type: Carpet
Dimensions: —
Floor Type: —
Full Bathrooms: 5
Bathroom Amenities: Whirlpool,Separate Shower,Double Sink
Bathroom in Basement: 1
Rooms: Bedroom 5,Recreation Room,Utility Room-Lower Level,Office,Breakfast Room,Storage,Foyer
Basement Description: Finished
Other Specifics
| 2 | |
| Concrete Perimeter | |
| Brick | |
| Patio | |
| Landscaped | |
| 62X162X60X177 | |
| — | |
| Full | |
| Vaulted/Cathedral Ceilings, Hardwood Floors, First Floor Bedroom, First Floor Laundry, First Floor Full Bath, Built-in Features | |
| Double Oven, Microwave, Dishwasher, Refrigerator, Disposal, Stainless Steel Appliance(s), Cooktop, Range Hood | |
| Not in DB | |
| Pool, Tennis Courts, Sidewalks, Street Lights, Street Paved | |
| — | |
| — | |
| Gas Starter |
Tax History
| Year | Property Taxes |
|---|---|
| 2019 | $19,983 |
Contact Agent
Nearby Similar Homes
Nearby Sold Comparables
Contact Agent
Listing Provided By
Coldwell Banker Residential










