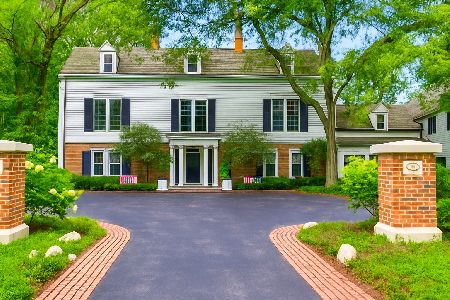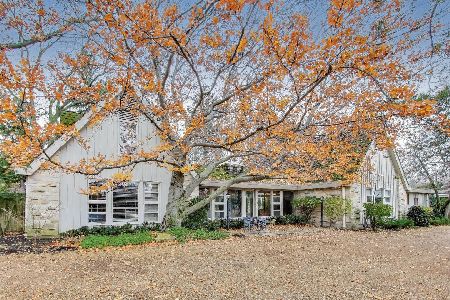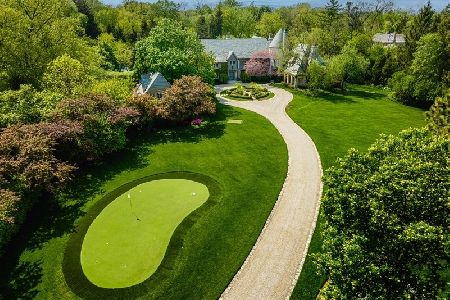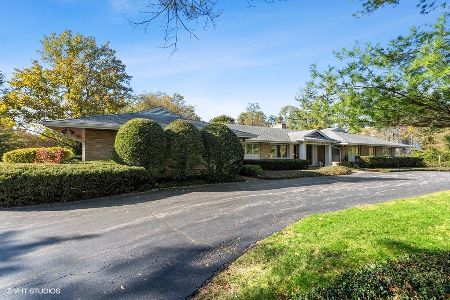68 Locust Road, Winnetka, Illinois 60093
$8,750,000
|
Sold
|
|
| Status: | Closed |
| Sqft: | 16,791 |
| Cost/Sqft: | $566 |
| Beds: | 5 |
| Baths: | 10 |
| Year Built: | 2008 |
| Property Taxes: | $199,867 |
| Days On Market: | 2459 |
| Lot Size: | 2,04 |
Description
Live TOUCHLESS or VIRTUAL showings available! A starstruck beauty! The only Richard Landry house east of Beverly Hills 90210. Set on over 2 acres of award winning landscaped designed grounds by Scott Byron, this home has one common thread woven throughout, "quality" abound in every inch of this home. With 6 beds, garages for 9 cars, spa room, gym, theater, wine cellar room w/pebble stone floors complemented with a handcrafted restaurant quaility bar, pool and spa, this is the "ultimate" entertainment destination. Experts Mick DeGiulio, Howard Design Group of Miami, John Kny Interiors, Radiance Lighting & Scott Byron all brought this house to the utmost level of beauty. 68 Locust was designed w/a budget that doesn't exist in today's market making it the BEST home for someone that appreciates excellence at a fraction of the total cost. Opportunity knocks for those who "get" what quality construction is really about! Ask Jena about 2019 reduced taxes to UNDER $100k aftr successful appeal.
Property Specifics
| Single Family | |
| — | |
| French Provincial | |
| 2008 | |
| Full | |
| FRENCH VILLA | |
| No | |
| 2.04 |
| Cook | |
| Woodley Road | |
| 1100 / Annual | |
| Other | |
| Public | |
| Public Sewer | |
| 10355480 | |
| 05291010430000 |
Nearby Schools
| NAME: | DISTRICT: | DISTANCE: | |
|---|---|---|---|
|
Grade School
Avoca West Elementary School |
37 | — | |
|
Middle School
Marie Murphy School |
37 | Not in DB | |
|
High School
New Trier Twp H.s. Northfield/wi |
203 | Not in DB | |
Property History
| DATE: | EVENT: | PRICE: | SOURCE: |
|---|---|---|---|
| 12 Jun, 2020 | Sold | $8,750,000 | MRED MLS |
| 5 Jun, 2020 | Under contract | $9,500,000 | MRED MLS |
| — | Last price change | $9,999,999 | MRED MLS |
| 24 Apr, 2019 | Listed for sale | $9,999,999 | MRED MLS |
Room Specifics
Total Bedrooms: 6
Bedrooms Above Ground: 5
Bedrooms Below Ground: 1
Dimensions: —
Floor Type: Hardwood
Dimensions: —
Floor Type: Hardwood
Dimensions: —
Floor Type: Hardwood
Dimensions: —
Floor Type: —
Dimensions: —
Floor Type: —
Full Bathrooms: 10
Bathroom Amenities: Whirlpool,Separate Shower,Steam Shower,Double Sink,Bidet
Bathroom in Basement: 1
Rooms: Kitchen,Bedroom 5,Bedroom 6,Enclosed Porch,Exercise Room,Foyer,Gallery,Great Room,Library,Mud Room,Pantry,Recreation Room,Storage,Sun Room,Terrace,Theatre Room,Walk In Closet,Other Room
Basement Description: Finished
Other Specifics
| 5 | |
| Concrete Perimeter | |
| Brick,Concrete,Circular,Heated | |
| Hot Tub, Roof Deck, Porch Screened, Screened Patio, In Ground Pool, Fire Pit | |
| Corner Lot,Fenced Yard,Landscaped | |
| 268X336 | |
| Finished | |
| Full | |
| Vaulted/Cathedral Ceilings, Skylight(s), Sauna/Steam Room, Elevator, Hardwood Floors, Heated Floors | |
| Double Oven, Microwave, Dishwasher, High End Refrigerator, Bar Fridge, Freezer, Washer, Dryer, Disposal, Stainless Steel Appliance(s), Wine Refrigerator | |
| Not in DB | |
| Pool | |
| — | |
| — | |
| Wood Burning, Gas Starter |
Tax History
| Year | Property Taxes |
|---|---|
| 2020 | $199,867 |
Contact Agent
Nearby Similar Homes
Contact Agent
Listing Provided By
@properties











