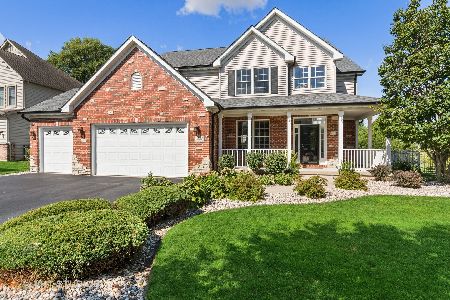680 Avon Court, Elburn, Illinois 60119
$318,500
|
Sold
|
|
| Status: | Closed |
| Sqft: | 2,731 |
| Cost/Sqft: | $119 |
| Beds: | 4 |
| Baths: | 3 |
| Year Built: | 2004 |
| Property Taxes: | $10,418 |
| Days On Market: | 3530 |
| Lot Size: | 0,25 |
Description
Beautiful semi custom built home with serene pond views. Home is nestled in a quiet cul-da-sac with open park space, perfect for riding bikes and extra play room! Back yard is fenced in with a brick paver patio and mature landscaping, shaded in the afternoon for a perfect relaxing outdoor living area. This beautiful home is an open floor plan with new backsplash in the kitchen and vaulted ceilings in the living room. Master bedroom has a walk in closet with extra storage area and master bath has dual sinks and large jetted tub. 3 car garage. Close to metra, shopping and dining. Great schools and elementary school within walking distance!
Property Specifics
| Single Family | |
| — | |
| Traditional | |
| 2004 | |
| Full | |
| — | |
| Yes | |
| 0.25 |
| Kane | |
| Blackberry Creek | |
| 213 / Annual | |
| Other | |
| Public | |
| Public Sewer | |
| 09238913 | |
| 1108401003 |
Nearby Schools
| NAME: | DISTRICT: | DISTANCE: | |
|---|---|---|---|
|
Grade School
Kaneland North Elementary School |
302 | — | |
|
Middle School
Kaneland Middle School |
302 | Not in DB | |
|
High School
Kaneland Senior High School |
302 | Not in DB | |
Property History
| DATE: | EVENT: | PRICE: | SOURCE: |
|---|---|---|---|
| 1 Sep, 2011 | Sold | $270,000 | MRED MLS |
| 9 May, 2011 | Under contract | $280,000 | MRED MLS |
| 29 Apr, 2011 | Listed for sale | $280,000 | MRED MLS |
| 2 Sep, 2016 | Sold | $318,500 | MRED MLS |
| 28 Jul, 2016 | Under contract | $324,900 | MRED MLS |
| — | Last price change | $334,900 | MRED MLS |
| 26 May, 2016 | Listed for sale | $344,000 | MRED MLS |
Room Specifics
Total Bedrooms: 4
Bedrooms Above Ground: 4
Bedrooms Below Ground: 0
Dimensions: —
Floor Type: Carpet
Dimensions: —
Floor Type: Carpet
Dimensions: —
Floor Type: Carpet
Full Bathrooms: 3
Bathroom Amenities: Whirlpool,Separate Shower,Double Sink
Bathroom in Basement: 0
Rooms: Play Room
Basement Description: Partially Finished
Other Specifics
| 3 | |
| Concrete Perimeter | |
| Asphalt | |
| Brick Paver Patio | |
| Cul-De-Sac,Fenced Yard,Nature Preserve Adjacent,Pond(s) | |
| 54X120X132X135 | |
| Unfinished | |
| Full | |
| Vaulted/Cathedral Ceilings, Hardwood Floors, First Floor Laundry | |
| Range, Microwave, Dishwasher, Disposal | |
| Not in DB | |
| — | |
| — | |
| — | |
| Wood Burning, Gas Starter |
Tax History
| Year | Property Taxes |
|---|---|
| 2011 | $9,590 |
| 2016 | $10,418 |
Contact Agent
Nearby Similar Homes
Nearby Sold Comparables
Contact Agent
Listing Provided By
Select a Fee RE System





