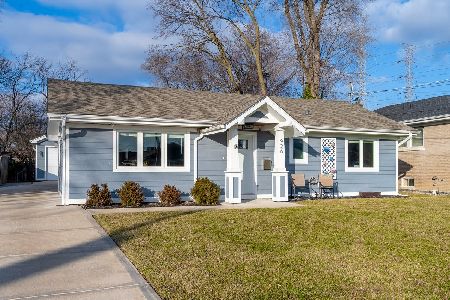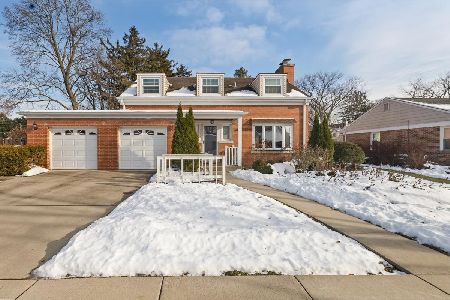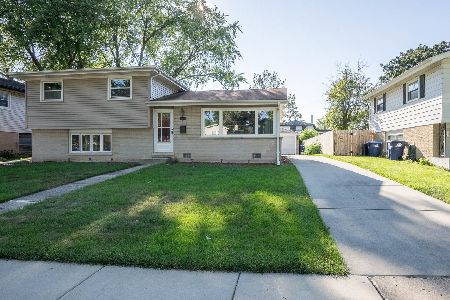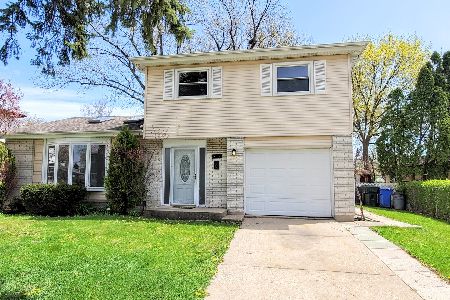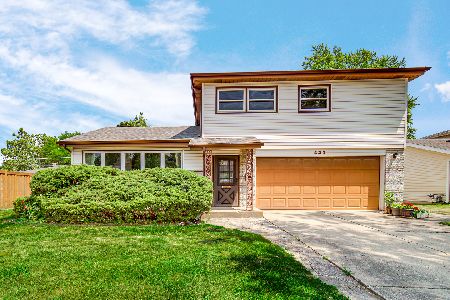680 Waikiki Drive, Des Plaines, Illinois 60016
$294,900
|
Sold
|
|
| Status: | Closed |
| Sqft: | 1,800 |
| Cost/Sqft: | $164 |
| Beds: | 4 |
| Baths: | 2 |
| Year Built: | 1965 |
| Property Taxes: | $7,701 |
| Days On Market: | 2109 |
| Lot Size: | 0,16 |
Description
Check out the Virtual tour! Brand New Flooring! This 4 bed, 2 bath, is a great value for anyone looking to get into a great school district for their growing family. TAXES WILL BE REDUCED AS THERE ARE NO EXEMPTIONS. Located walking distance to the Cumberland Metra station, and Chippewa pool/park! Built in 1965, as a model for the entire sub division, the quality in its bones is evident. Brand New ROOF! Natural gas generator. Motor activated steel storm shutters are installed in the front of the home for added protection against any weather. All bedrooms upstairs(3) have hardwood floors and large windows. Downstairs has a bedroom and bathroom for the deal in-law situation. The massive maintenance free deck is right off the kitchen for entertaining ease. For the ambitious buyer, the kitchen can be remodeled for a massive open concept. Huge backyard can be used for anything. 2.5 car garage can easily be set up with a work bench, or additional storage. Come see this great home, in a great area, at an UNBEATABLE price! Taxes represent no exemptions.
Property Specifics
| Single Family | |
| — | |
| Bi-Level | |
| 1965 | |
| None | |
| — | |
| No | |
| 0.16 |
| Cook | |
| — | |
| — / Not Applicable | |
| None | |
| Public | |
| Public Sewer | |
| 10685848 | |
| 09072200230000 |
Nearby Schools
| NAME: | DISTRICT: | DISTANCE: | |
|---|---|---|---|
|
Grade School
Cumberland Elementary School |
62 | — | |
|
Middle School
Chippewa Middle School |
62 | Not in DB | |
|
High School
Maine West High School |
207 | Not in DB | |
Property History
| DATE: | EVENT: | PRICE: | SOURCE: |
|---|---|---|---|
| 10 Jul, 2020 | Sold | $294,900 | MRED MLS |
| 26 May, 2020 | Under contract | $294,900 | MRED MLS |
| 8 Apr, 2020 | Listed for sale | $294,900 | MRED MLS |
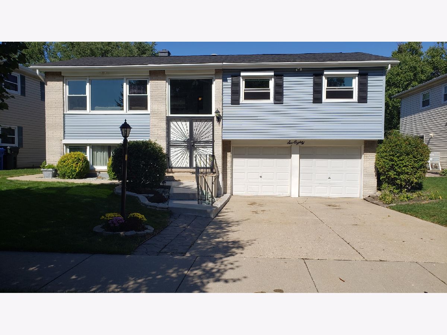
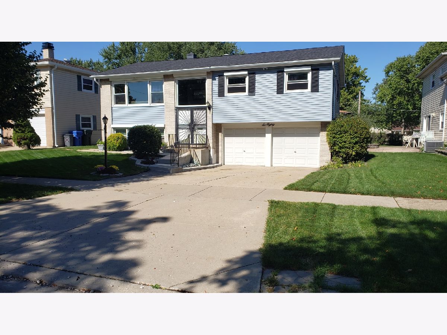
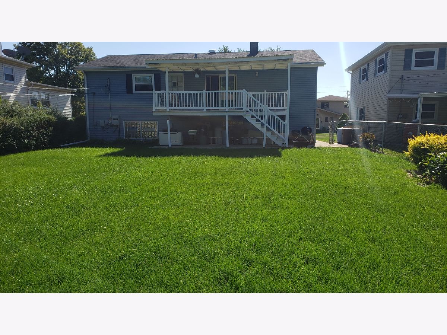
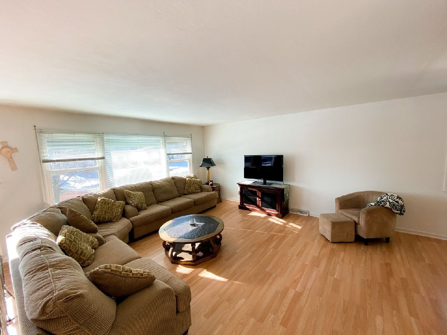
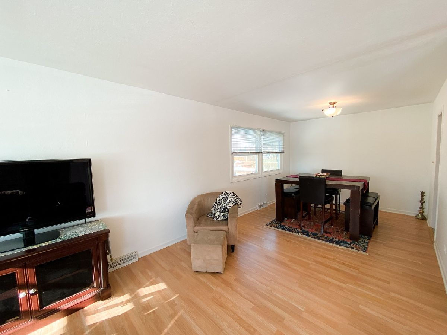
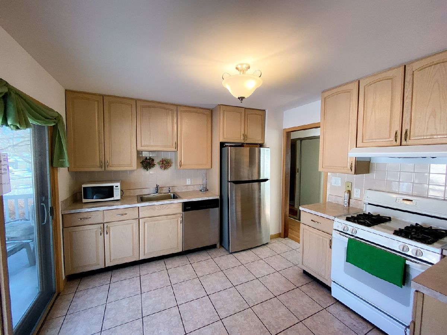
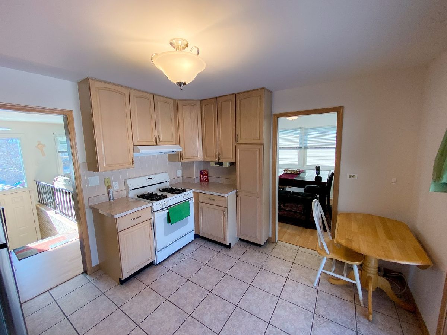
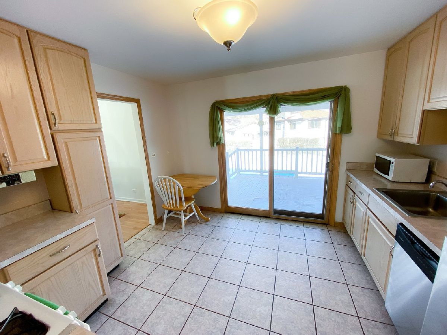
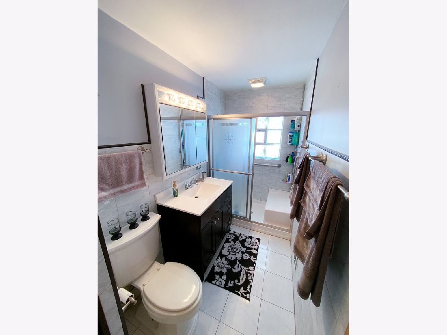
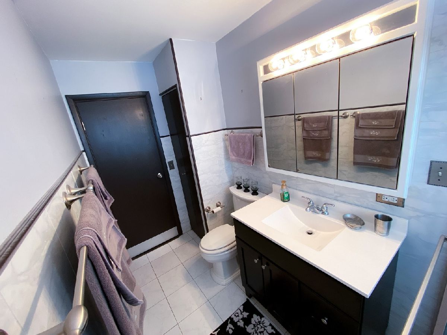
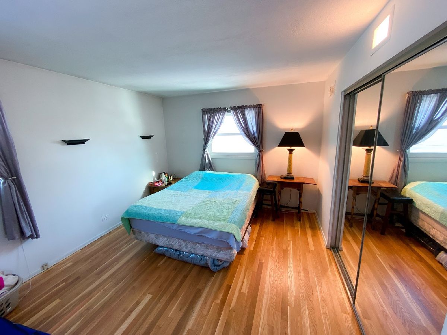
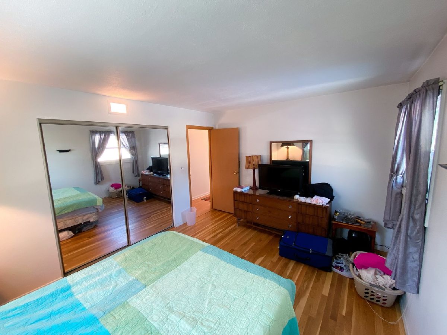
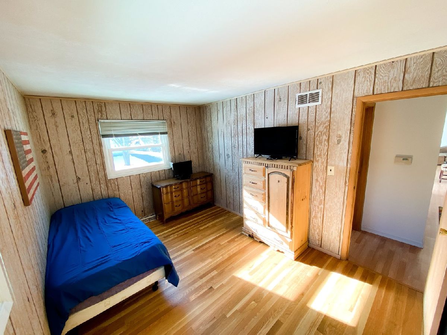
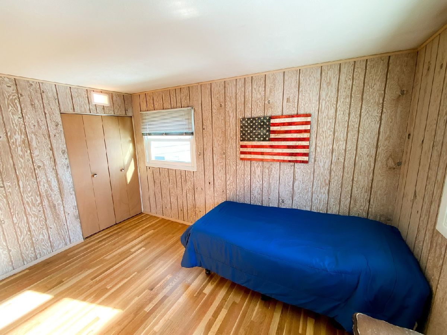
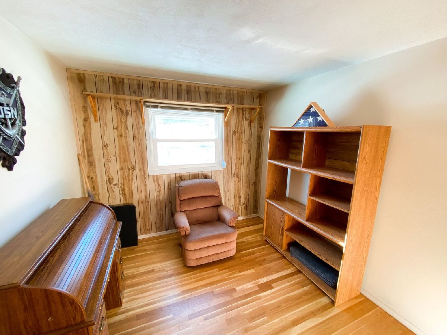
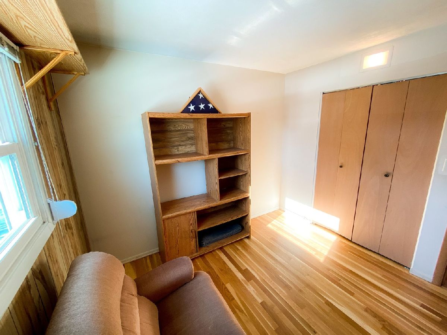
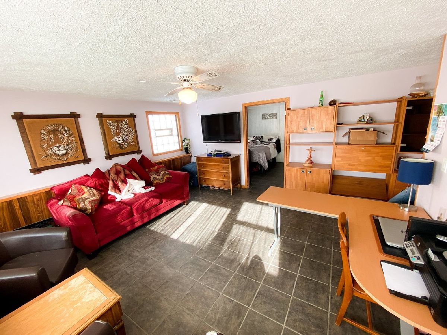
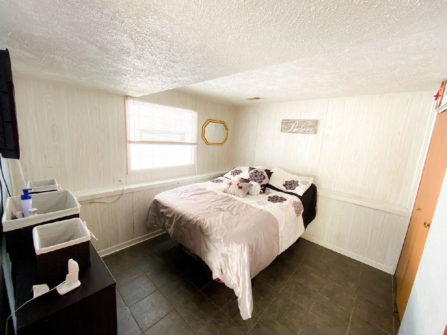
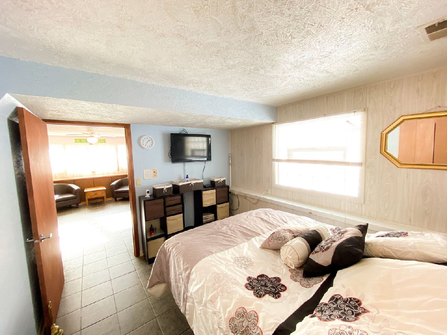
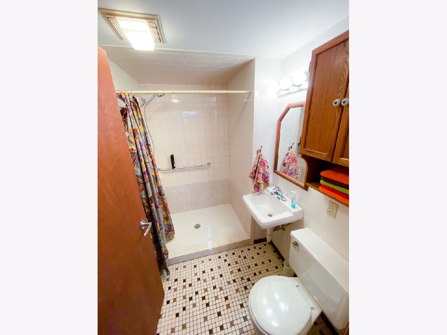
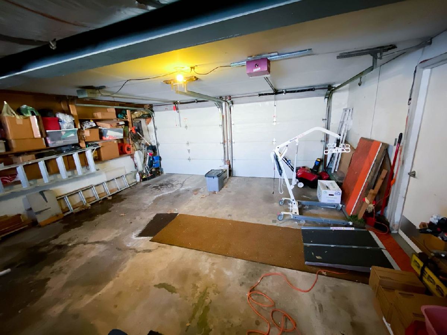
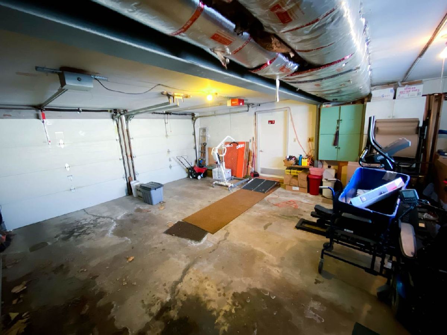
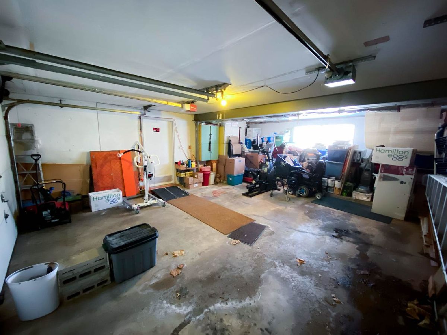
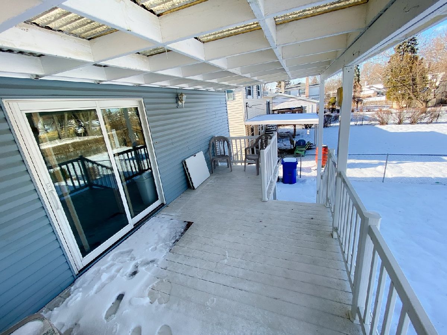
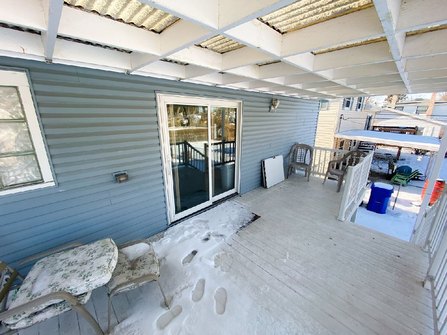
Room Specifics
Total Bedrooms: 4
Bedrooms Above Ground: 4
Bedrooms Below Ground: 0
Dimensions: —
Floor Type: Hardwood
Dimensions: —
Floor Type: Hardwood
Dimensions: —
Floor Type: Ceramic Tile
Full Bathrooms: 2
Bathroom Amenities: Separate Shower,Handicap Shower,Soaking Tub
Bathroom in Basement: 0
Rooms: No additional rooms
Basement Description: Slab
Other Specifics
| 2.5 | |
| — | |
| Concrete | |
| — | |
| — | |
| 55 X 125 | |
| — | |
| None | |
| First Floor Bedroom, In-Law Arrangement, First Floor Laundry, First Floor Full Bath | |
| Range, Dishwasher, Refrigerator, Freezer, Washer, Dryer, Disposal, Range Hood | |
| Not in DB | |
| Sidewalks, Street Lights, Street Paved | |
| — | |
| — | |
| — |
Tax History
| Year | Property Taxes |
|---|---|
| 2020 | $7,701 |
Contact Agent
Nearby Similar Homes
Nearby Sold Comparables
Contact Agent
Listing Provided By
Keller Williams Chicago-O'Hare




