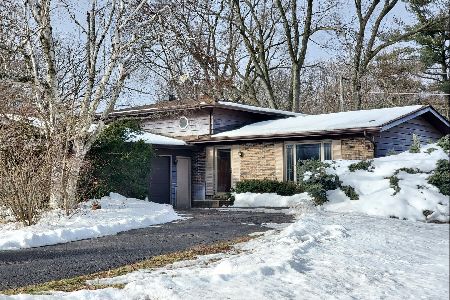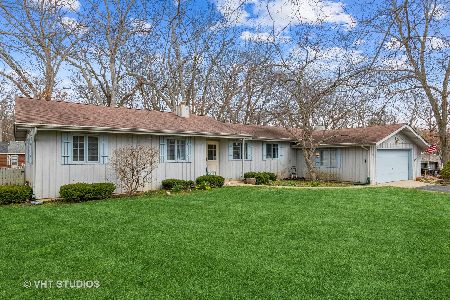6802 Hillcrest Drive, Crystal Lake, Illinois 60012
$325,000
|
Sold
|
|
| Status: | Closed |
| Sqft: | 0 |
| Cost/Sqft: | — |
| Beds: | 4 |
| Baths: | 3 |
| Year Built: | 1974 |
| Property Taxes: | $7,361 |
| Days On Market: | 2441 |
| Lot Size: | 0,49 |
Description
A home really can have it all! Fabulous and completely updated 4BR, 2.1 bath home located on a private 1/2 acre cul-de-sac. Let's start with a custom tile entry way, gleaming hardwood flooring into your living room and $60K+ kitchen with custom cabinetry, granite, vaulted ceiling and skylights. Family room with fireplace opens to a 4 season Florida room and then into a large screened-in porch. This home has a main floor bedroom and all bathrooms have been redone w/no detail spared. Master bedroom suite has private bath, hardwood flooring, 2 closets, and crown molding. Bedroom 2 is being used as an office. Basement is fully finished & has plenty of extra storage. Outside you'll enjoy the private huge yard w/mature trees, custom paver patio, firepit, walkway & shed. Beautiful 3 car garage paver driveway. Other recent updates, include Zoned High Efficiency HVAC System, Marvin windows, roof, Hardy-Board siding, exterior doors, carpeting and more. PERFECT CONDITION and truly move in ready!
Property Specifics
| Single Family | |
| — | |
| — | |
| 1974 | |
| Full | |
| — | |
| No | |
| 0.49 |
| Mc Henry | |
| — | |
| 0 / Not Applicable | |
| None | |
| Public | |
| Septic-Private | |
| 10377722 | |
| 1429326013 |
Nearby Schools
| NAME: | DISTRICT: | DISTANCE: | |
|---|---|---|---|
|
Grade School
North Elementary School |
47 | — | |
|
Middle School
Hannah Beardsley Middle School |
47 | Not in DB | |
|
High School
Prairie Ridge High School |
155 | Not in DB | |
Property History
| DATE: | EVENT: | PRICE: | SOURCE: |
|---|---|---|---|
| 26 Jul, 2019 | Sold | $325,000 | MRED MLS |
| 29 May, 2019 | Under contract | $324,900 | MRED MLS |
| 13 May, 2019 | Listed for sale | $324,900 | MRED MLS |
Room Specifics
Total Bedrooms: 4
Bedrooms Above Ground: 4
Bedrooms Below Ground: 0
Dimensions: —
Floor Type: Hardwood
Dimensions: —
Floor Type: Hardwood
Dimensions: —
Floor Type: Hardwood
Full Bathrooms: 3
Bathroom Amenities: —
Bathroom in Basement: 0
Rooms: Heated Sun Room,Screened Porch
Basement Description: Finished
Other Specifics
| 3 | |
| Concrete Perimeter | |
| Brick | |
| Porch Screened, Brick Paver Patio, Fire Pit | |
| Cul-De-Sac,Landscaped,Wooded,Mature Trees | |
| 70X96X190X90X147 | |
| Unfinished | |
| Full | |
| Vaulted/Cathedral Ceilings, Skylight(s), Hardwood Floors, First Floor Bedroom | |
| Range, Microwave, Dishwasher, Refrigerator, Washer, Dryer, Disposal | |
| Not in DB | |
| — | |
| — | |
| — | |
| Wood Burning, Gas Log |
Tax History
| Year | Property Taxes |
|---|---|
| 2019 | $7,361 |
Contact Agent
Nearby Similar Homes
Nearby Sold Comparables
Contact Agent
Listing Provided By
Keller Williams Success Realty








