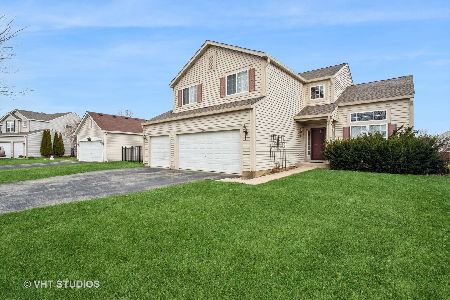6802 Sahara Drive, Plainfield, Illinois 60586
$272,000
|
Sold
|
|
| Status: | Closed |
| Sqft: | 2,194 |
| Cost/Sqft: | $123 |
| Beds: | 4 |
| Baths: | 3 |
| Year Built: | 2003 |
| Property Taxes: | $5,763 |
| Days On Market: | 2817 |
| Lot Size: | 0,20 |
Description
Welcome to this Gorgeous Edgewater Extended Model Home, Open Floor Plan, Vaulted Ceiling, Oak Staircase, Gleaming Hardwood Floors, Two Story Foyer with Transom Window, Spacious Eat-In Kitchen with Stainless Steel Appliances, Corian Counter Tops, Large Pantry, Spacious Family and Dining Rooms, White Trim throughout, Crown Molding, Gorgeous Large Luxury Master Suite W/Whirlpool, Separate Shower, Double Sink Vanity, Ceramic Tile Floor, Large Mirrored Walk-In-Closet, Ceiling fans in all Bedrooms and throughout home, Four Spacious Bedrooms on the 2nd Level plus One Bedroom in Basement , Finished Bsmt. offers an Office Area with Custom Built-in Wood Desk, Large Bedroom with Mirrored Large Closet, Recreation Room and Beautiful Cherrywood Bar with Wine Shelves and Sitting Area, New Roof (2017), AC (2015), Spacious Yard with Gorgeous Cedar Deck with Above Ground Swimming Pool, 1st Floor Large Utility Room with White Built-In Cabinet, many Upgrades, Radon Mitigation System and Backup Sump Pump
Property Specifics
| Single Family | |
| — | |
| — | |
| 2003 | |
| Full | |
| EDGEWATER | |
| No | |
| 0.2 |
| Will | |
| Clearwater Springs | |
| 250 / Annual | |
| Insurance | |
| Public | |
| Public Sewer | |
| 09937356 | |
| 0603301060290000 |
Nearby Schools
| NAME: | DISTRICT: | DISTANCE: | |
|---|---|---|---|
|
Grade School
Meadow View Elementary School |
202 | — | |
|
Middle School
Aux Sable Middle School |
202 | Not in DB | |
|
High School
Plainfield South High School |
202 | Not in DB | |
Property History
| DATE: | EVENT: | PRICE: | SOURCE: |
|---|---|---|---|
| 27 Jun, 2018 | Sold | $272,000 | MRED MLS |
| 5 May, 2018 | Under contract | $270,000 | MRED MLS |
| 2 May, 2018 | Listed for sale | $270,000 | MRED MLS |
Room Specifics
Total Bedrooms: 5
Bedrooms Above Ground: 4
Bedrooms Below Ground: 1
Dimensions: —
Floor Type: Carpet
Dimensions: —
Floor Type: Carpet
Dimensions: —
Floor Type: Carpet
Dimensions: —
Floor Type: —
Full Bathrooms: 3
Bathroom Amenities: Whirlpool,Double Sink
Bathroom in Basement: 0
Rooms: Bedroom 5,Eating Area,Office,Recreation Room,Storage
Basement Description: Finished
Other Specifics
| 2 | |
| — | |
| Asphalt | |
| Deck, Above Ground Pool | |
| — | |
| 118X72X118X71 | |
| — | |
| Full | |
| Vaulted/Cathedral Ceilings, Hardwood Floors | |
| Range, Microwave, Dishwasher, Refrigerator, Washer, Dryer, Disposal, Stainless Steel Appliance(s) | |
| Not in DB | |
| Sidewalks, Street Lights | |
| — | |
| — | |
| — |
Tax History
| Year | Property Taxes |
|---|---|
| 2018 | $5,763 |
Contact Agent
Nearby Similar Homes
Nearby Sold Comparables
Contact Agent
Listing Provided By
Coldwell Banker Residential






