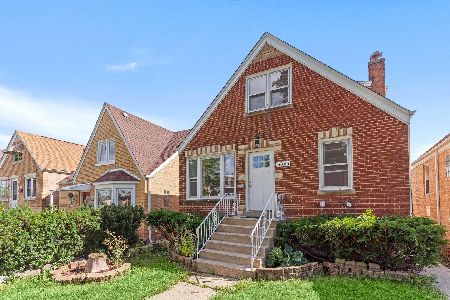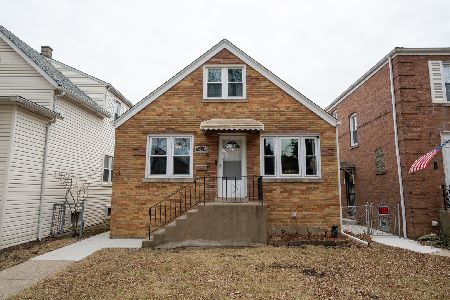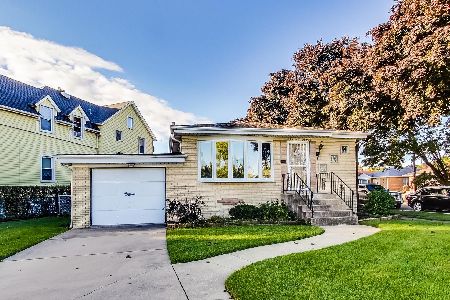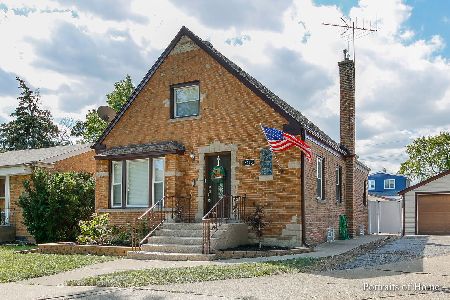6810 Talcott Avenue, Norwood Park, Chicago, Illinois 60656
$545,000
|
Sold
|
|
| Status: | Closed |
| Sqft: | 2,582 |
| Cost/Sqft: | $213 |
| Beds: | 4 |
| Baths: | 4 |
| Year Built: | 1986 |
| Property Taxes: | $10,368 |
| Days On Market: | 2047 |
| Lot Size: | 0,18 |
Description
Excellent value for the size & finishes of the home & land! This 1986-built, 2582-square-foot 2-STORY house sits on a huge, triangular & private lot! It features 4-bedrooms on 2nd level + office (or 5th bedroom) in the FINISHED BASEMENT, big MASTER BEDROOM SUITE with 18x11' WALK-IN CLOSET, 2.2 UPDATED BATHS, UPDATED KITCHEN with WHITE CABINETS, Corian counter tops, ISLAND/BREAKFAST BAR, stainless steel appliances & BUTLER'S PANTRY, main-level FAMILY ROOM with wood-burning FIRE PLACE (has gas starter) & WET BAR, huge REC-ROOM in the basement. Also, CENTRAL VACUUM, dual-zoned heating/cooling, 200 amp electric, 2-car ATTACHED garage, patio, NEWER ROOF & siding (2013) & LARGE FENCED YARD. And no neighbors here...OWN THE BLOCK!
Property Specifics
| Single Family | |
| — | |
| Colonial | |
| 1986 | |
| Full | |
| — | |
| No | |
| 0.18 |
| Cook | |
| — | |
| 0 / Not Applicable | |
| None | |
| Lake Michigan | |
| Public Sewer | |
| 10793461 | |
| 13071060160000 |
Nearby Schools
| NAME: | DISTRICT: | DISTANCE: | |
|---|---|---|---|
|
Grade School
Garvy Elementary School |
299 | — | |
|
Middle School
Garvy Elementary School |
299 | Not in DB | |
|
High School
Taft High School |
299 | Not in DB | |
Property History
| DATE: | EVENT: | PRICE: | SOURCE: |
|---|---|---|---|
| 1 Sep, 2020 | Sold | $545,000 | MRED MLS |
| 28 Jul, 2020 | Under contract | $549,000 | MRED MLS |
| 24 Jul, 2020 | Listed for sale | $549,000 | MRED MLS |

Room Specifics
Total Bedrooms: 4
Bedrooms Above Ground: 4
Bedrooms Below Ground: 0
Dimensions: —
Floor Type: Carpet
Dimensions: —
Floor Type: Carpet
Dimensions: —
Floor Type: Carpet
Full Bathrooms: 4
Bathroom Amenities: Whirlpool,Separate Shower
Bathroom in Basement: 0
Rooms: Office,Foyer,Walk In Closet,Utility Room-Lower Level
Basement Description: Finished
Other Specifics
| 2.1 | |
| Concrete Perimeter | |
| Concrete,Side Drive | |
| Patio, Above Ground Pool, Storms/Screens | |
| Corner Lot,Fenced Yard | |
| 161X142X114 | |
| — | |
| Full | |
| Bar-Wet | |
| Double Oven, Microwave, Dishwasher, Refrigerator, Washer, Dryer, Stainless Steel Appliance(s), Range Hood | |
| Not in DB | |
| Curbs, Sidewalks, Street Lights, Street Paved | |
| — | |
| — | |
| Wood Burning, Gas Starter |
Tax History
| Year | Property Taxes |
|---|---|
| 2020 | $10,368 |
Contact Agent
Nearby Similar Homes
Nearby Sold Comparables
Contact Agent
Listing Provided By
Coldwell Banker Residential









