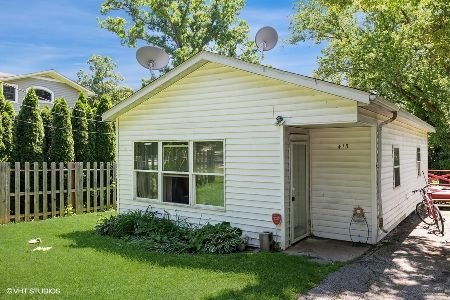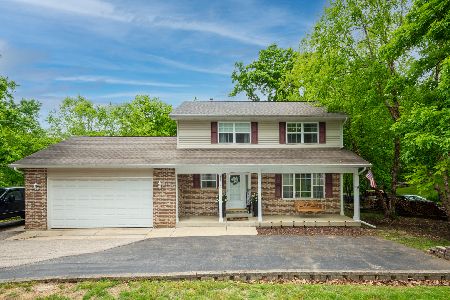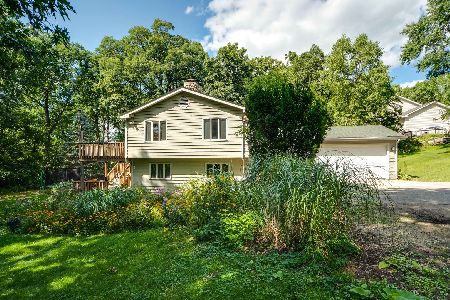6809 Normandy Drive, Spring Grove, Illinois 60081
$242,000
|
Sold
|
|
| Status: | Closed |
| Sqft: | 2,000 |
| Cost/Sqft: | $118 |
| Beds: | 3 |
| Baths: | 3 |
| Year Built: | 2006 |
| Property Taxes: | $5,524 |
| Days On Market: | 1924 |
| Lot Size: | 0,46 |
Description
View our 3-D visual tour and walk thru in real-time from your smart device or PC. HERE'S WHAT'S NEW: Fridge, stove, microwave, fresh paint thru out, new upper roof with complete tear off, new gas fireplace being installed October 30th. WONDERFUL HILLSIDE 2 STORY IN THE HEART OF SPRING GROVE! This 3 bedroom 2.1 bath home offers a great open floor plan and is perfect for entertaining. Enjoy fabulous outdoor living with 2 spacious maintenance free decks & pergola that overlooks a lush, private, wooded backyard. This home is immaculate with fresh designer colors. Spacious living & dining room! The kitchen is equipped with plenty of storage and counter space along with breakfast bar and eating area. The family room features a cozy gas burning fireplace with vaulted ceilings and skylights that opens to the kitchen for that must have open concept! The garage is extra deep with loads of storage space and offers access out to the enormous deck and extra parking for your toys. The upstairs is home to a full bath, two nice sized bedrooms, and master suite with dual closets and master bath with separate shower, whirlpool tub, and dual vanity. The walkout lower level is partially finished with a large storage room, roughed in bathroom, office space and huge recreation room that leads out to the backyard, an exercise space, or use for what ever your needs. Close to dining, shopping, theatre and more. Great schools! Lower taxes!
Property Specifics
| Single Family | |
| — | |
| — | |
| 2006 | |
| Full,Walkout | |
| 2 STORY | |
| No | |
| 0.46 |
| Mc Henry | |
| Chillems | |
| — / Not Applicable | |
| None | |
| Private Well | |
| Septic-Private | |
| 10912738 | |
| 0532276006 |
Nearby Schools
| NAME: | DISTRICT: | DISTANCE: | |
|---|---|---|---|
|
Grade School
Spring Grove Elementary School |
2 | — | |
|
Middle School
Nippersink Middle School |
2 | Not in DB | |
|
High School
Richmond-burton Community High S |
157 | Not in DB | |
Property History
| DATE: | EVENT: | PRICE: | SOURCE: |
|---|---|---|---|
| 13 Mar, 2020 | Sold | $209,000 | MRED MLS |
| 9 Feb, 2020 | Under contract | $209,000 | MRED MLS |
| 5 Feb, 2020 | Listed for sale | $209,000 | MRED MLS |
| 22 Dec, 2020 | Sold | $242,000 | MRED MLS |
| 19 Nov, 2020 | Under contract | $235,900 | MRED MLS |
| 21 Oct, 2020 | Listed for sale | $235,900 | MRED MLS |
| 21 Jul, 2025 | Sold | $365,000 | MRED MLS |
| 13 Jun, 2025 | Under contract | $375,000 | MRED MLS |
| 4 Jun, 2025 | Listed for sale | $375,000 | MRED MLS |
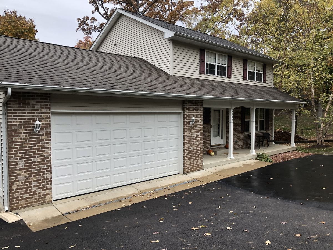
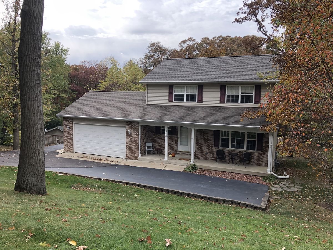
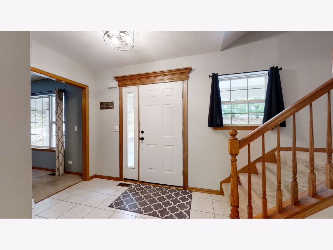
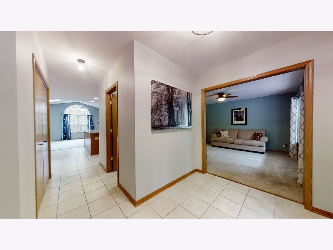
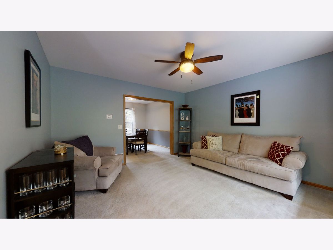
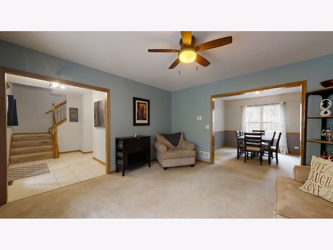
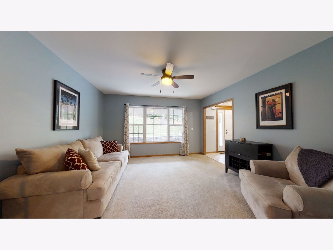
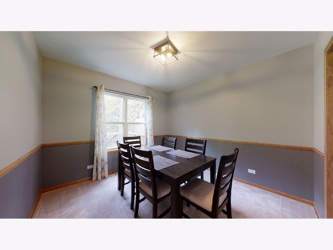
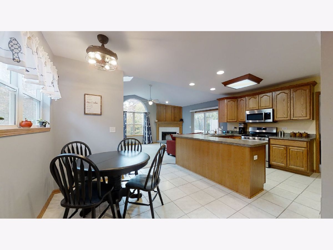
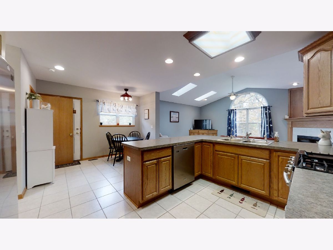
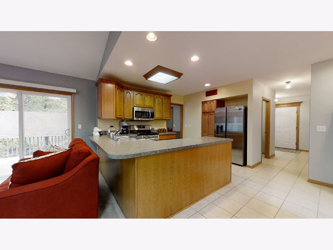
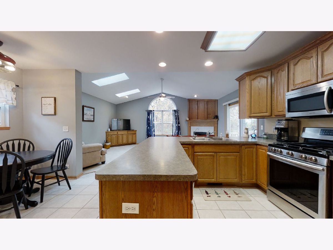
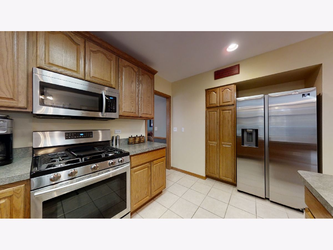
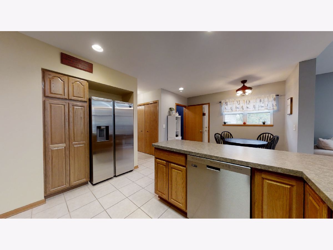
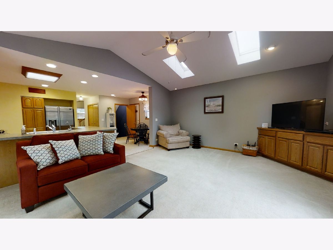
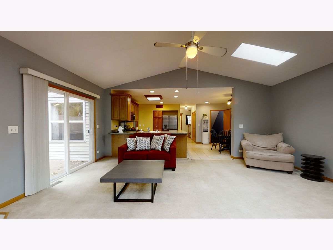
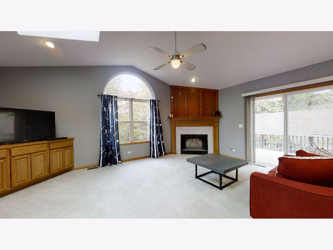
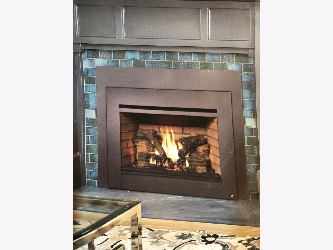
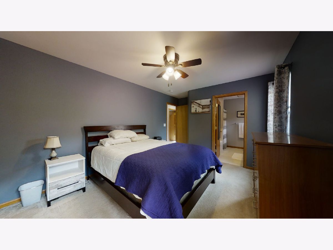
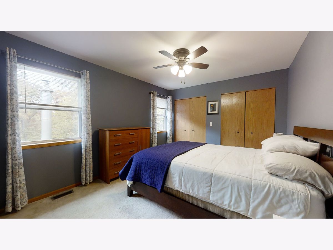
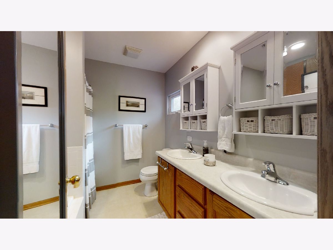
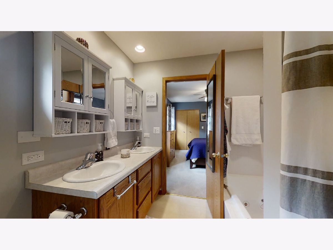
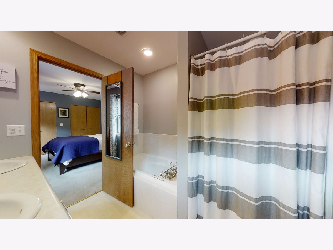
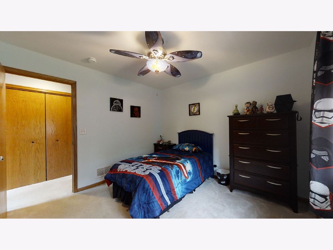
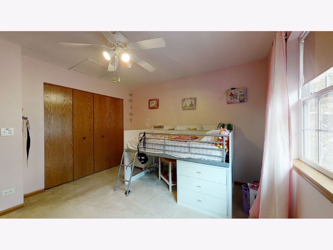
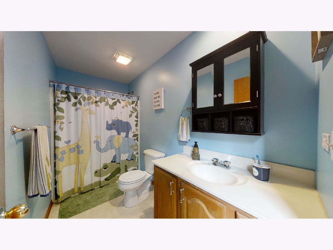
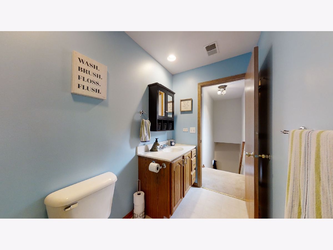
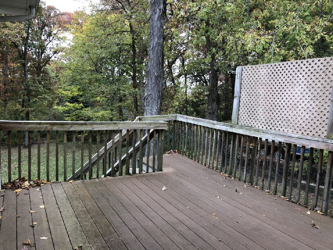
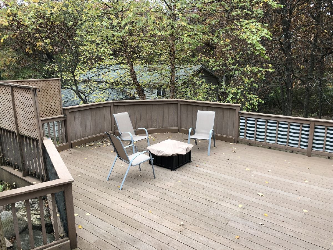
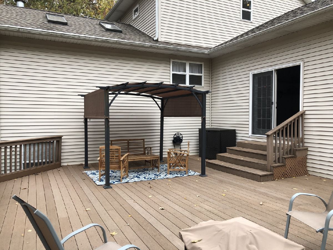
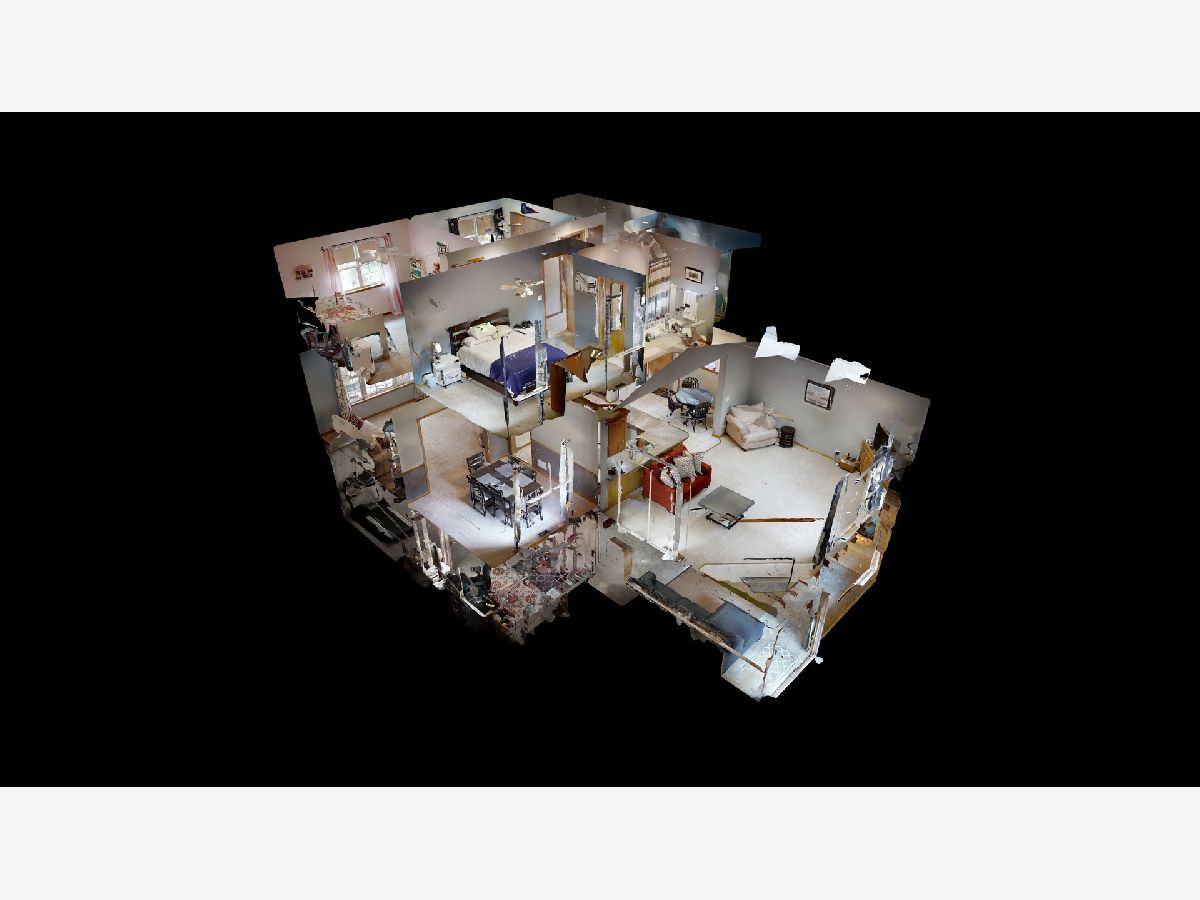
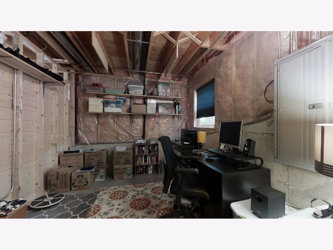
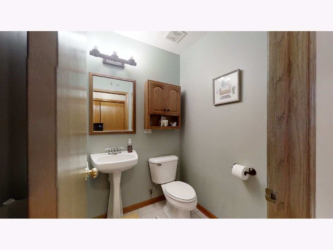
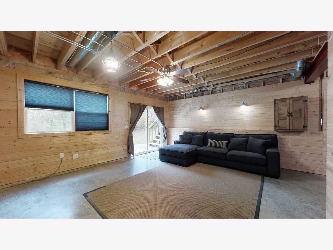
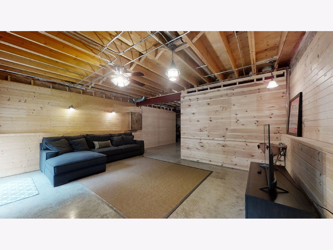
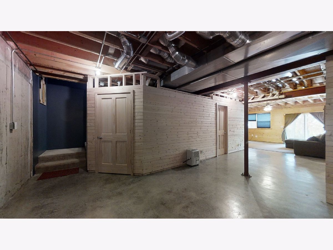
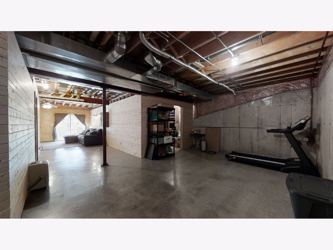
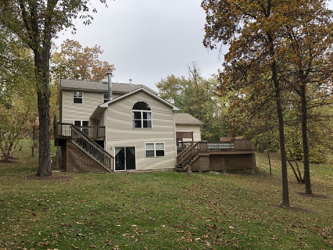
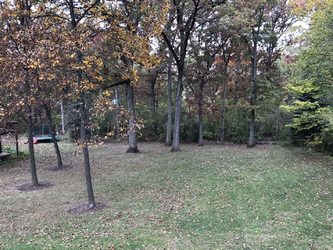
Room Specifics
Total Bedrooms: 3
Bedrooms Above Ground: 3
Bedrooms Below Ground: 0
Dimensions: —
Floor Type: Carpet
Dimensions: —
Floor Type: Carpet
Full Bathrooms: 3
Bathroom Amenities: Separate Shower,Soaking Tub
Bathroom in Basement: 0
Rooms: Foyer,Storage,Recreation Room
Basement Description: Partially Finished,Bathroom Rough-In
Other Specifics
| 2 | |
| Concrete Perimeter | |
| Asphalt | |
| Deck, Porch, Storms/Screens | |
| Wooded | |
| 106X235X90X224 | |
| — | |
| Full | |
| Vaulted/Cathedral Ceilings, Skylight(s), Second Floor Laundry, Built-in Features, Walk-In Closet(s) | |
| Range, Microwave, Dishwasher, Refrigerator, Washer, Dryer, Water Softener Owned | |
| Not in DB | |
| Street Paved | |
| — | |
| — | |
| Wood Burning Stove |
Tax History
| Year | Property Taxes |
|---|---|
| 2020 | $7,229 |
| 2020 | $5,524 |
| 2025 | $6,257 |
Contact Agent
Nearby Sold Comparables
Contact Agent
Listing Provided By
RE/MAX Advantage Realty

