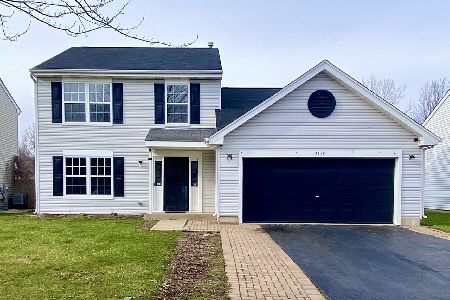681 Clarendon Lane, Aurora, Illinois 60504
$335,000
|
Sold
|
|
| Status: | Closed |
| Sqft: | 2,665 |
| Cost/Sqft: | $135 |
| Beds: | 3 |
| Baths: | 4 |
| Year Built: | 1993 |
| Property Taxes: | $9,277 |
| Days On Market: | 4677 |
| Lot Size: | 0,31 |
Description
LOVELY MAINTAINED HOME ON CUL-DE-SAC IN OAKHURST! TWO STORY FOYER* FORMAL LR & DR* LARGE KITCHEN WITH HDWD FLOORS,GRANITE COUNTERS*VAULTED HUGE FAMILY RM W/ BEAUITFUL FP & SECOND STAIRCASE* LOVELY MASTER SUITE W/ LUXURY BATH & WIC, LARGE BRS,FINISHED BASEMENT W/ 4TH BR OR OFFICE, REC ROOM AND FULL BATH* NEW CARPET, FRESHLY PAINTED,CUSTOM BLINDS, NEWER APPL, HUGE FENCED YARD WITH DECK, SO MANY UPDATES AND UPGRADES!!
Property Specifics
| Single Family | |
| — | |
| Colonial | |
| 1993 | |
| Full | |
| — | |
| No | |
| 0.31 |
| Du Page | |
| Oakhurst | |
| 238 / Annual | |
| Other | |
| Public | |
| Public Sewer | |
| 08307193 | |
| 0730304021 |
Nearby Schools
| NAME: | DISTRICT: | DISTANCE: | |
|---|---|---|---|
|
Grade School
Steck Elementary School |
204 | — | |
|
Middle School
Fischer Middle School |
204 | Not in DB | |
|
High School
Waubonsie Valley High School |
204 | Not in DB | |
Property History
| DATE: | EVENT: | PRICE: | SOURCE: |
|---|---|---|---|
| 1 Jul, 2013 | Sold | $335,000 | MRED MLS |
| 17 May, 2013 | Under contract | $359,800 | MRED MLS |
| 3 Apr, 2013 | Listed for sale | $359,800 | MRED MLS |
Room Specifics
Total Bedrooms: 4
Bedrooms Above Ground: 3
Bedrooms Below Ground: 1
Dimensions: —
Floor Type: Carpet
Dimensions: —
Floor Type: Carpet
Dimensions: —
Floor Type: Carpet
Full Bathrooms: 4
Bathroom Amenities: Whirlpool,Separate Shower,Double Sink
Bathroom in Basement: 1
Rooms: Breakfast Room,Den,Exercise Room,Recreation Room
Basement Description: Finished
Other Specifics
| 2 | |
| Concrete Perimeter | |
| Asphalt | |
| Deck, Patio, Storms/Screens | |
| Cul-De-Sac,Fenced Yard,Irregular Lot,Landscaped | |
| .3128 | |
| — | |
| Full | |
| Vaulted/Cathedral Ceilings, Skylight(s), Hardwood Floors, First Floor Laundry | |
| Range, Microwave, Dishwasher, Refrigerator, Washer, Dryer, Disposal | |
| Not in DB | |
| Clubhouse, Pool, Tennis Courts, Sidewalks | |
| — | |
| — | |
| Wood Burning, Gas Log |
Tax History
| Year | Property Taxes |
|---|---|
| 2013 | $9,277 |
Contact Agent
Nearby Similar Homes
Nearby Sold Comparables
Contact Agent
Listing Provided By
Berkshire Hathaway HomeServices Elite Realtors









