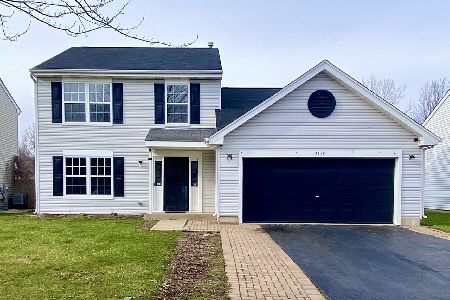693 Clarendon Lane, Aurora, Illinois 60504
$415,000
|
Sold
|
|
| Status: | Closed |
| Sqft: | 2,779 |
| Cost/Sqft: | $146 |
| Beds: | 4 |
| Baths: | 4 |
| Year Built: | 1992 |
| Property Taxes: | $10,503 |
| Days On Market: | 1763 |
| Lot Size: | 0,24 |
Description
Oakhurst custom home boasts open floor plan w/3 car garage & finished basement in District 204 boundaries. Kitchen w/tons of cabinets, granite counters, large pantry & planning desk. Vaulted family room w/skylights, brick fireplace & built-in bookshelves. Formal living/dining rooms perfect layout for work/play/school. Vaulted master suite has luxury bath w/dual vanity, whirlpool tub, separate shower + skylight. Good sized bedrooms includes HUGE 4th bed/bonus room + hall bath w/dual vanities. Full finished basement w/large recreation room, workshop area, full bathroom + plenty of storage. 1st floor laundry/mud room. Gleaming hardwoods, extensive trim/crown, 6 panel doors. Original owner, immaculate condition. 3 car garage. Private backyard w/large deck, screened in gazebo & mature trees. District 204 w/Waubonsie Valley High School + walking distance to Steck Elementary. Great location, convenient to everything including parks, Oakhurst Forest Preserve, dining, shopping, entertainment, transportation & highways.
Property Specifics
| Single Family | |
| — | |
| Traditional | |
| 1992 | |
| Full | |
| — | |
| No | |
| 0.24 |
| Du Page | |
| Oakhurst | |
| 312 / Annual | |
| None | |
| Public | |
| Public Sewer | |
| 11031898 | |
| 0730304024 |
Nearby Schools
| NAME: | DISTRICT: | DISTANCE: | |
|---|---|---|---|
|
Grade School
Steck Elementary School |
204 | — | |
|
Middle School
Fischer Middle School |
204 | Not in DB | |
|
High School
Waubonsie Valley High School |
204 | Not in DB | |
Property History
| DATE: | EVENT: | PRICE: | SOURCE: |
|---|---|---|---|
| 30 Apr, 2021 | Sold | $415,000 | MRED MLS |
| 28 Mar, 2021 | Under contract | $405,000 | MRED MLS |
| 25 Mar, 2021 | Listed for sale | $405,000 | MRED MLS |

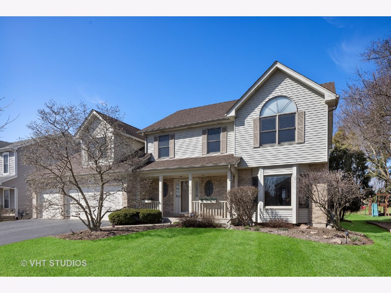
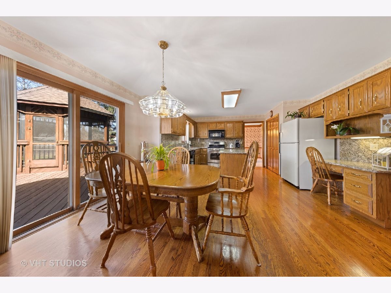
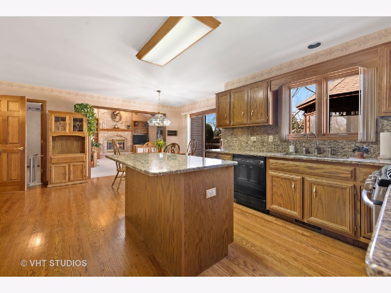
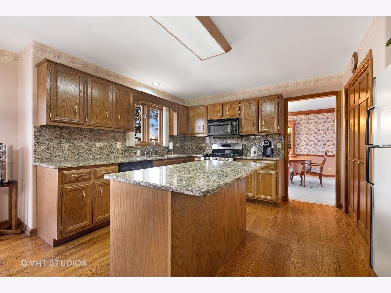
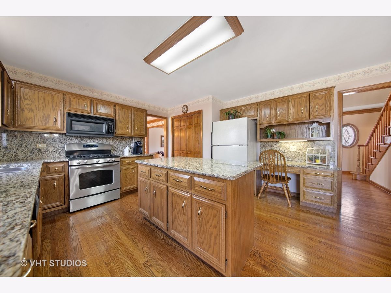
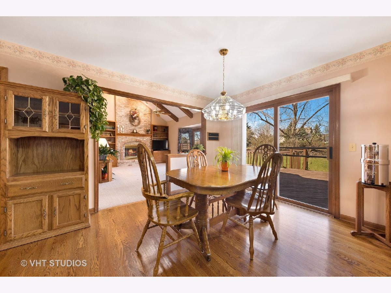
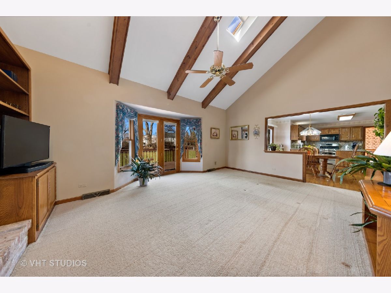
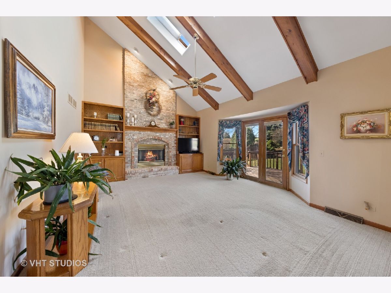
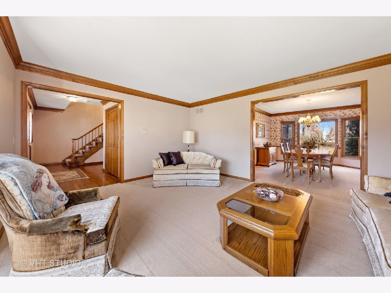
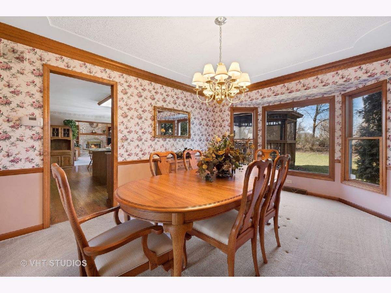
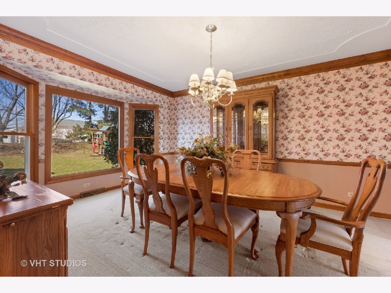
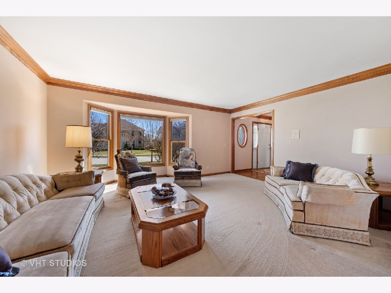
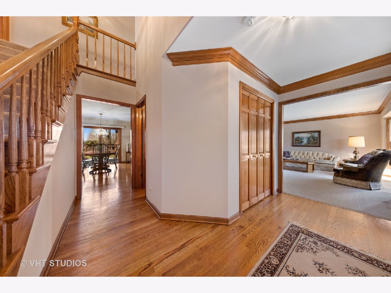
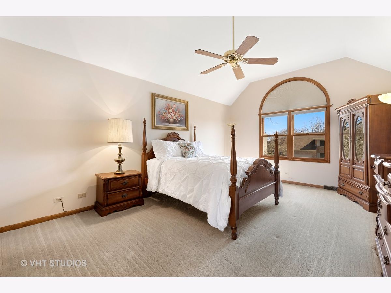
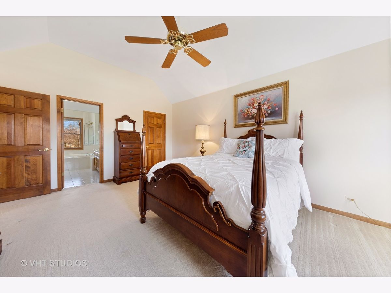
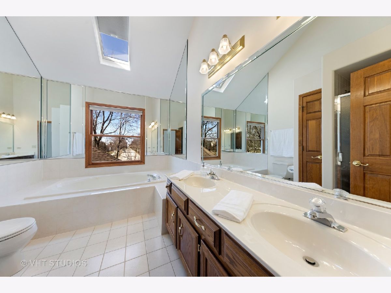
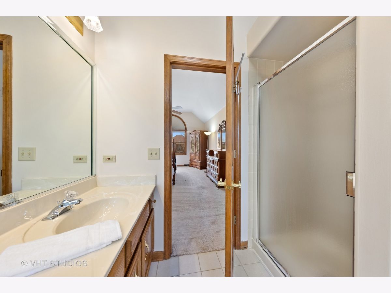
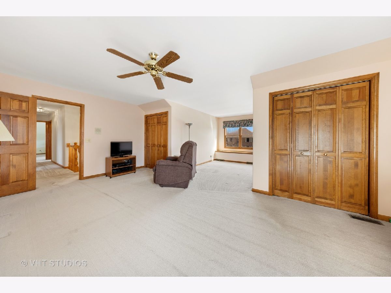
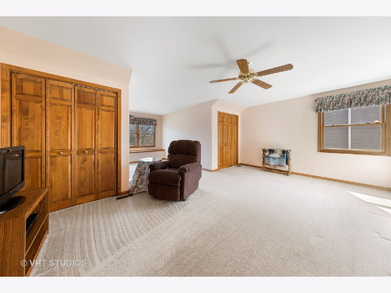
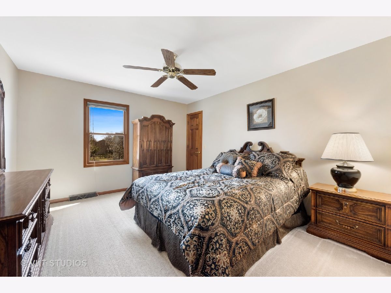
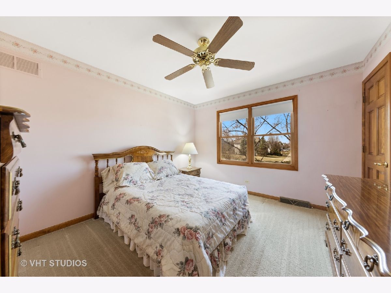
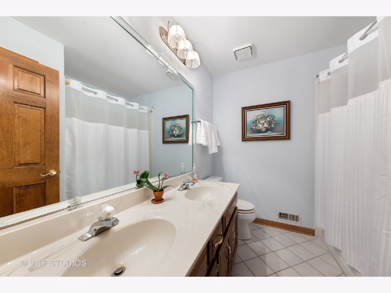
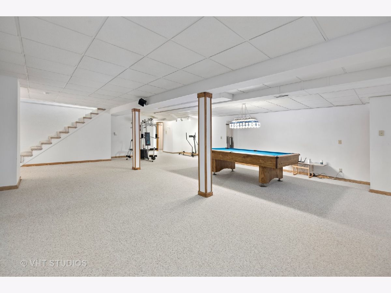
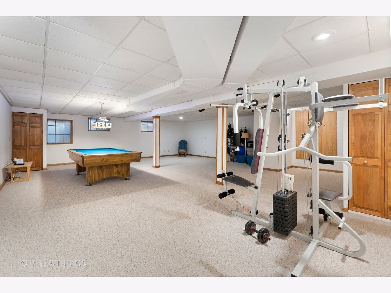
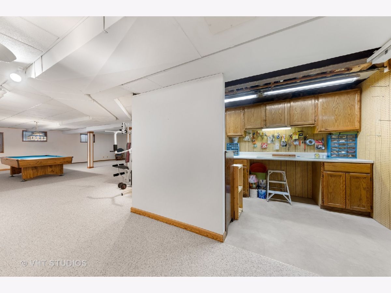
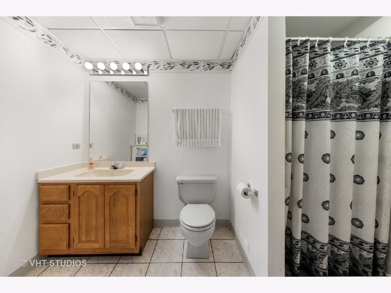
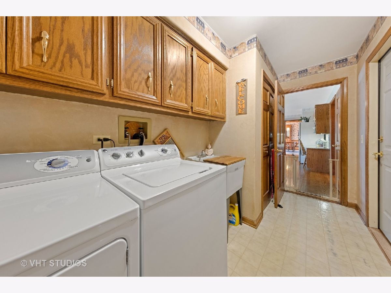
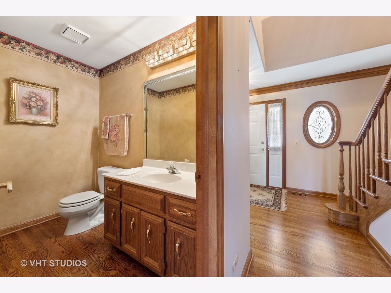
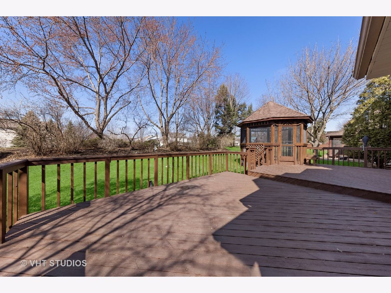
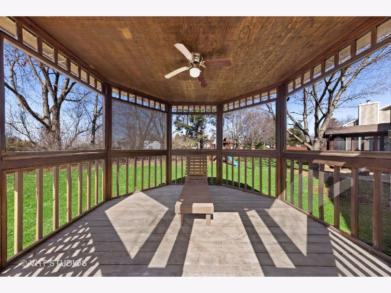
Room Specifics
Total Bedrooms: 4
Bedrooms Above Ground: 4
Bedrooms Below Ground: 0
Dimensions: —
Floor Type: Carpet
Dimensions: —
Floor Type: Carpet
Dimensions: —
Floor Type: Carpet
Full Bathrooms: 4
Bathroom Amenities: Whirlpool,Separate Shower,Double Sink
Bathroom in Basement: 1
Rooms: Recreation Room,Workshop,Foyer
Basement Description: Finished
Other Specifics
| 3 | |
| Concrete Perimeter | |
| Asphalt | |
| Deck, Porch | |
| Landscaped | |
| 75X136X75X137 | |
| Full | |
| Full | |
| Vaulted/Cathedral Ceilings, Skylight(s), Hardwood Floors, First Floor Laundry, Walk-In Closet(s) | |
| Range, Microwave, Dishwasher, Refrigerator, Washer, Dryer, Disposal | |
| Not in DB | |
| Park, Curbs, Sidewalks, Street Lights, Street Paved | |
| — | |
| — | |
| Wood Burning |
Tax History
| Year | Property Taxes |
|---|---|
| 2021 | $10,503 |
Contact Agent
Nearby Similar Homes
Nearby Sold Comparables
Contact Agent
Listing Provided By
Baird & Warner






