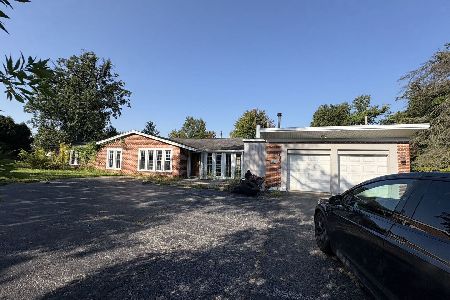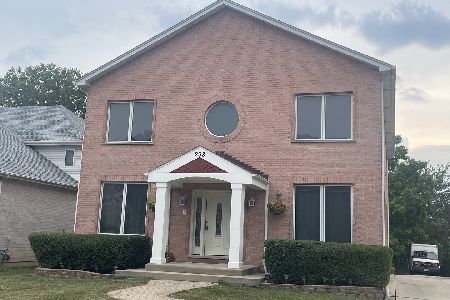681 Hickory Avenue, Addison, Illinois 60101
$855,000
|
Sold
|
|
| Status: | Closed |
| Sqft: | 5,974 |
| Cost/Sqft: | $138 |
| Beds: | 5 |
| Baths: | 5 |
| Year Built: | 2003 |
| Property Taxes: | $15,749 |
| Days On Market: | 968 |
| Lot Size: | 0,36 |
Description
Addison introduces an iconic custom designed all brick estate set proudly at the end of the block on .36 acres. A gorgeous double-wide concrete drive allures guests to a 2-story entry with 8' solid doors unfolding to a stunning open concept. Adjacent to the foyer is a phenomenal living room with sprawling windows overlooking the front and side yard. On the opposing side of the foyer is an elegant dining room with wainscotting, tray ceilings and accommodations to host 12 or more guests. Overshadowing the dining room is an expansive kitchen featuring 42" cherry cabinets, granite countertops, stainless steel appliances including a new Sub-Zero refrigerator, an elongated breakfast bar for 5 or more visitors, and a separate breakfast room surrounded by windows with views of the scenic yard. Open to the breakfast room is an incredible all-season sunroom with new porcelain tile, skylights, and visibility of the yard on one side of the room and the kitchen on the other side. The kitchen is also conveniently open to the vaulted family room with soaring windows and a gorgeous fireplace. The main floor also showcases Brazilian cherry hardwood floors throughout, a powder room, generous mud/laundry room, first-floor guest suite universally used as an office with access to a beautiful full bathroom complete with a frameless glass shower, incredible tile selection, and single vanity. The second floor is equally as impressive with 4 bedrooms each customized with California closet organizers, 3 full bathrooms, and a tandem room used for recreation/gym or simply a bonus room. One of 4 bedrooms is a remarkable master suite with two incredibly large walk-in closets custom designed by California closet organizers with shoe racks, a center island, and French doors that close off the dressing room. The master suite also showcases a spa-like master bathroom with granite tile, double vanity, multi-head shower with body sprays, and tub. The second bedroom is an oversized suite with a walk-in closet and private bathroom equipped with additional access to the hallway, single vanity, and separate shower/tub room. The remaining two bedrooms are attached with a proper Jack and Jill bathroom featuring a double vanity and shower/tub. Full unfinished lower level with phenomenal ceiling height and 2nd fireplace. 5-car attached heated garage with ceiling heights to accommodate car lifts in each bay and epoxy floors in the single garage. Completely fenced-in yard creating the ultimate sanctuary with no obstruction of views and an outdoor entertaining space that will leave you speechless! The bluestone patio stretches almost the entire width of the home while creating an amazing dining area complimented by an outdoor covered kitchen with separate electric servicing the bar area that is brilliantly designed with outlets, accent lights, and built-in drawers. Near restaurants, entertainment and shopping!
Property Specifics
| Single Family | |
| — | |
| — | |
| 2003 | |
| — | |
| — | |
| No | |
| 0.36 |
| Du Page | |
| — | |
| 0 / Not Applicable | |
| — | |
| — | |
| — | |
| 11825760 | |
| 0322304027 |
Nearby Schools
| NAME: | DISTRICT: | DISTANCE: | |
|---|---|---|---|
|
Grade School
Fullerton Elementary School |
4 | — | |
|
Middle School
Indian Trail Junior High School |
4 | Not in DB | |
|
High School
Addison Trail High School |
88 | Not in DB | |
Property History
| DATE: | EVENT: | PRICE: | SOURCE: |
|---|---|---|---|
| 30 Oct, 2013 | Sold | $566,140 | MRED MLS |
| 23 Aug, 2013 | Under contract | $599,900 | MRED MLS |
| 16 Apr, 2013 | Listed for sale | $599,900 | MRED MLS |
| 13 Aug, 2019 | Sold | $630,000 | MRED MLS |
| 17 Jul, 2019 | Under contract | $675,000 | MRED MLS |
| 3 Jul, 2019 | Listed for sale | $675,000 | MRED MLS |
| 6 Sep, 2023 | Sold | $855,000 | MRED MLS |
| 10 Jul, 2023 | Under contract | $825,000 | MRED MLS |
| 7 Jul, 2023 | Listed for sale | $825,000 | MRED MLS |
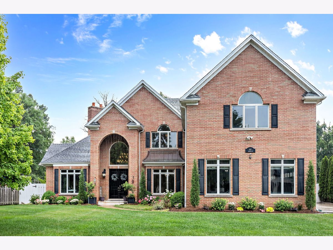
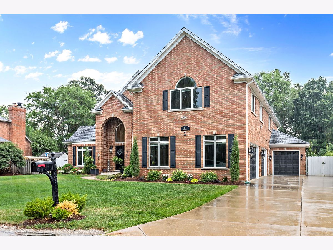
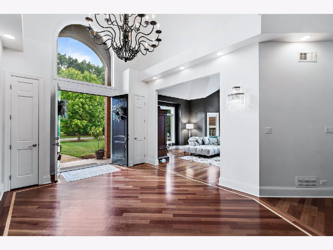
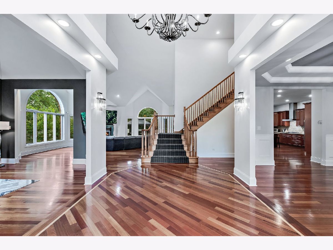
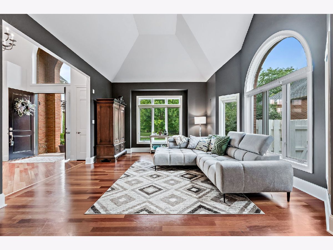
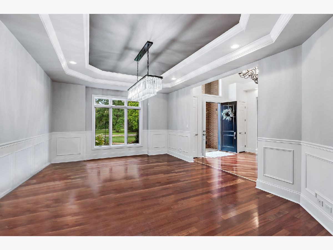
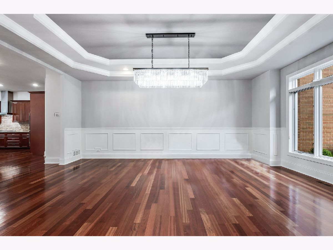
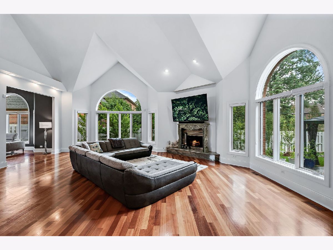
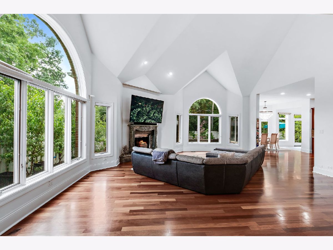
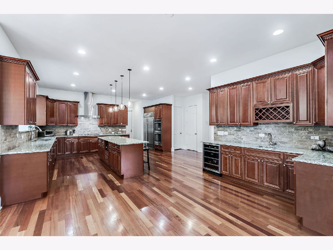
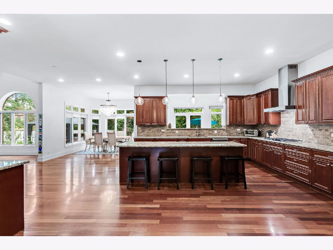
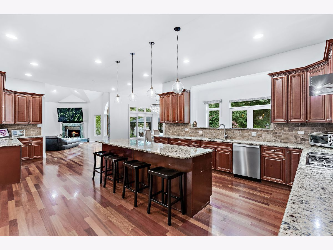
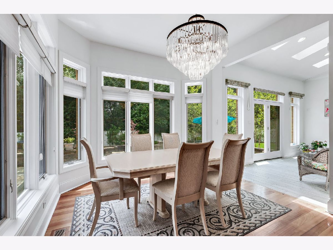
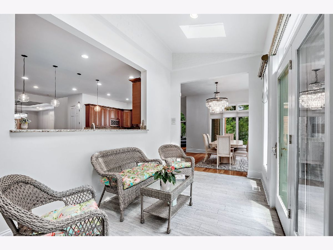
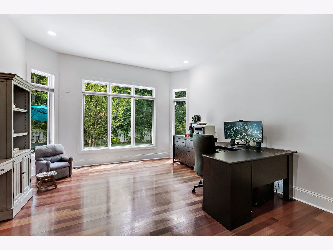
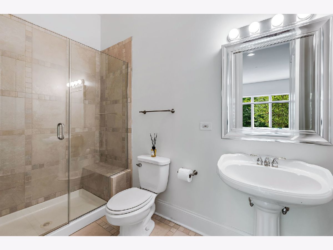
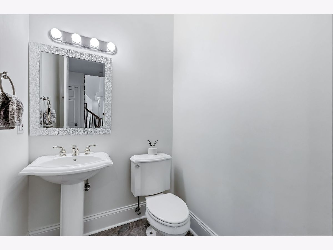
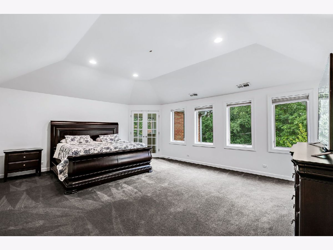
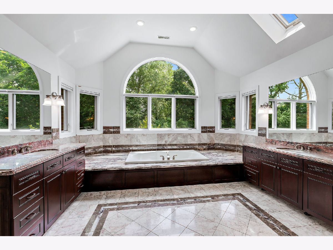
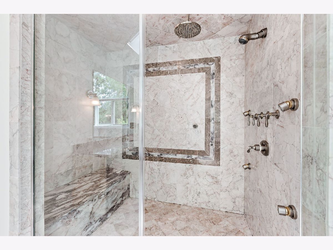
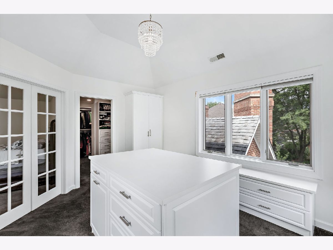
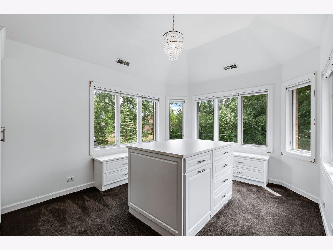
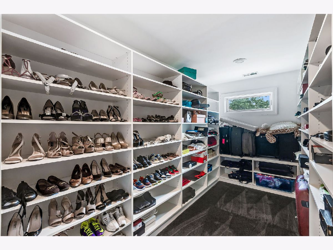
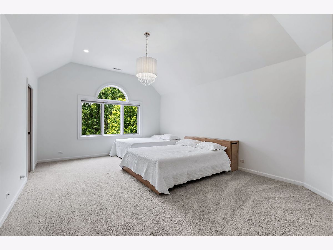
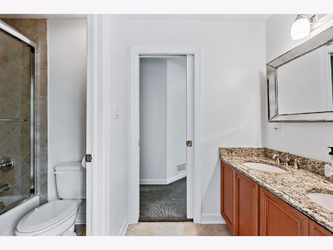
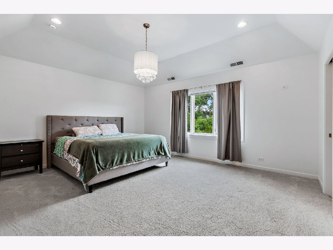
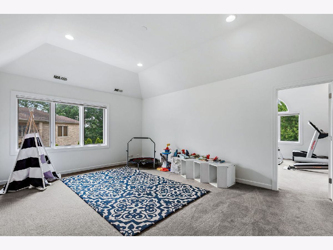
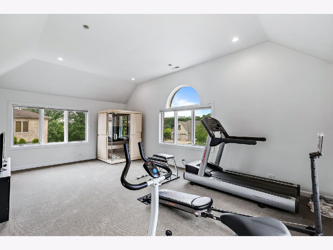
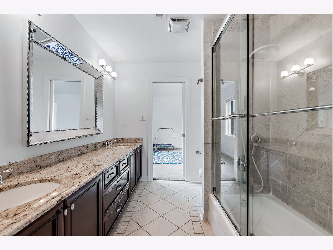
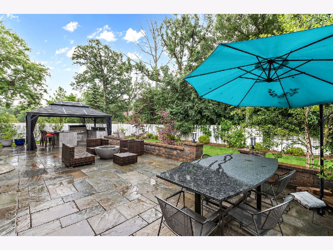
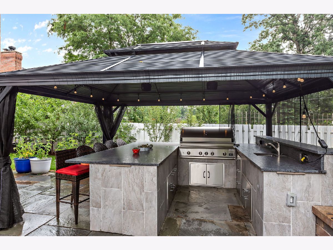
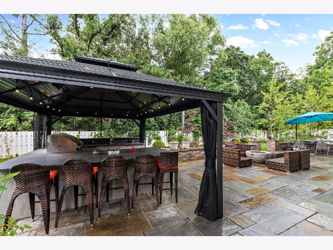
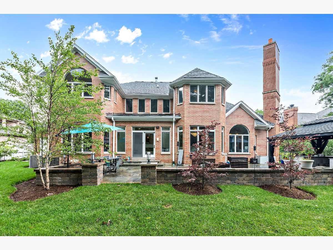
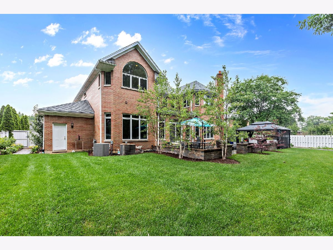
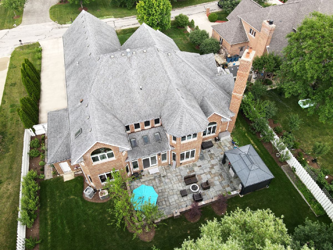
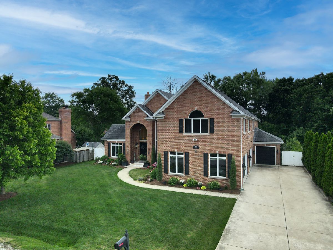
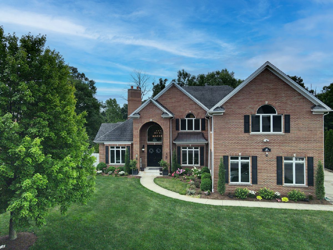
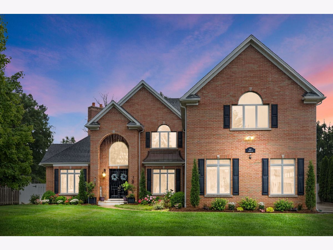
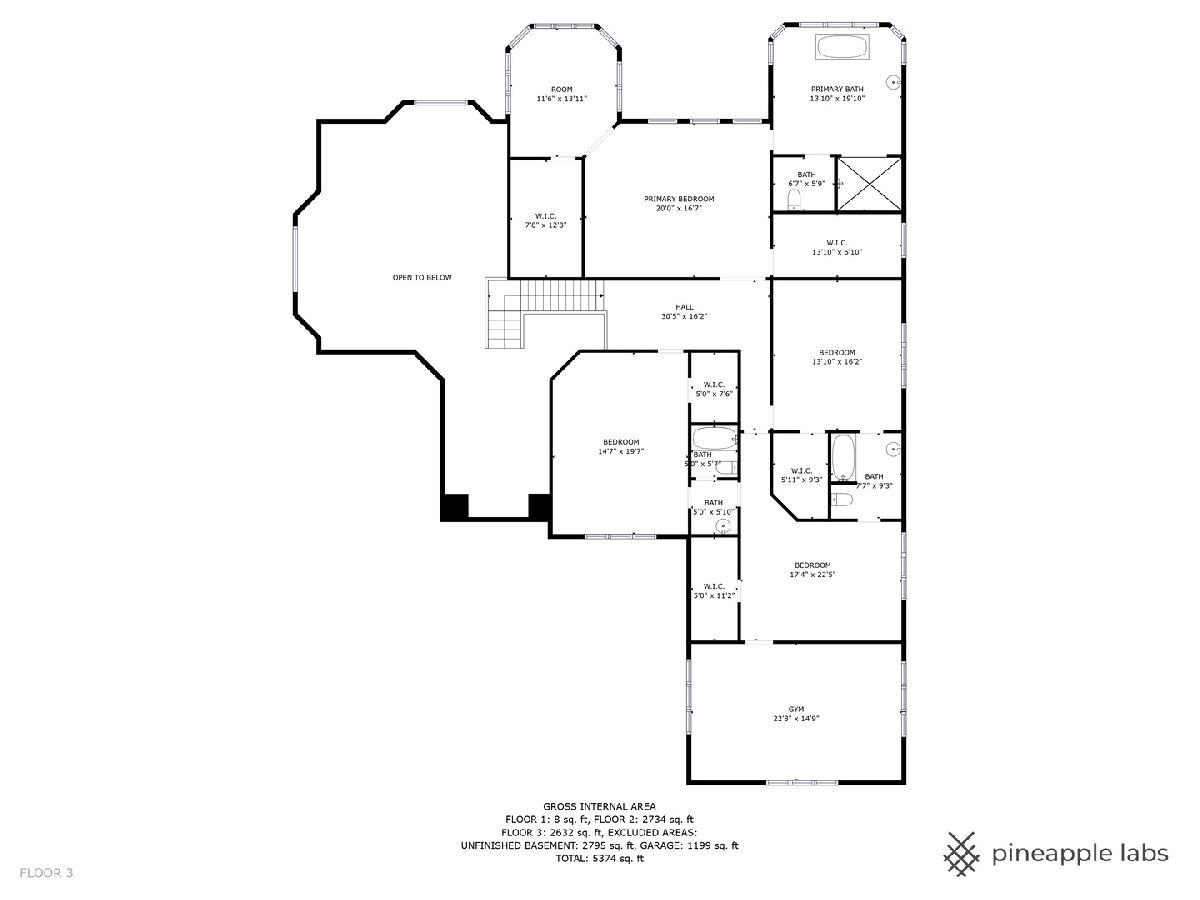
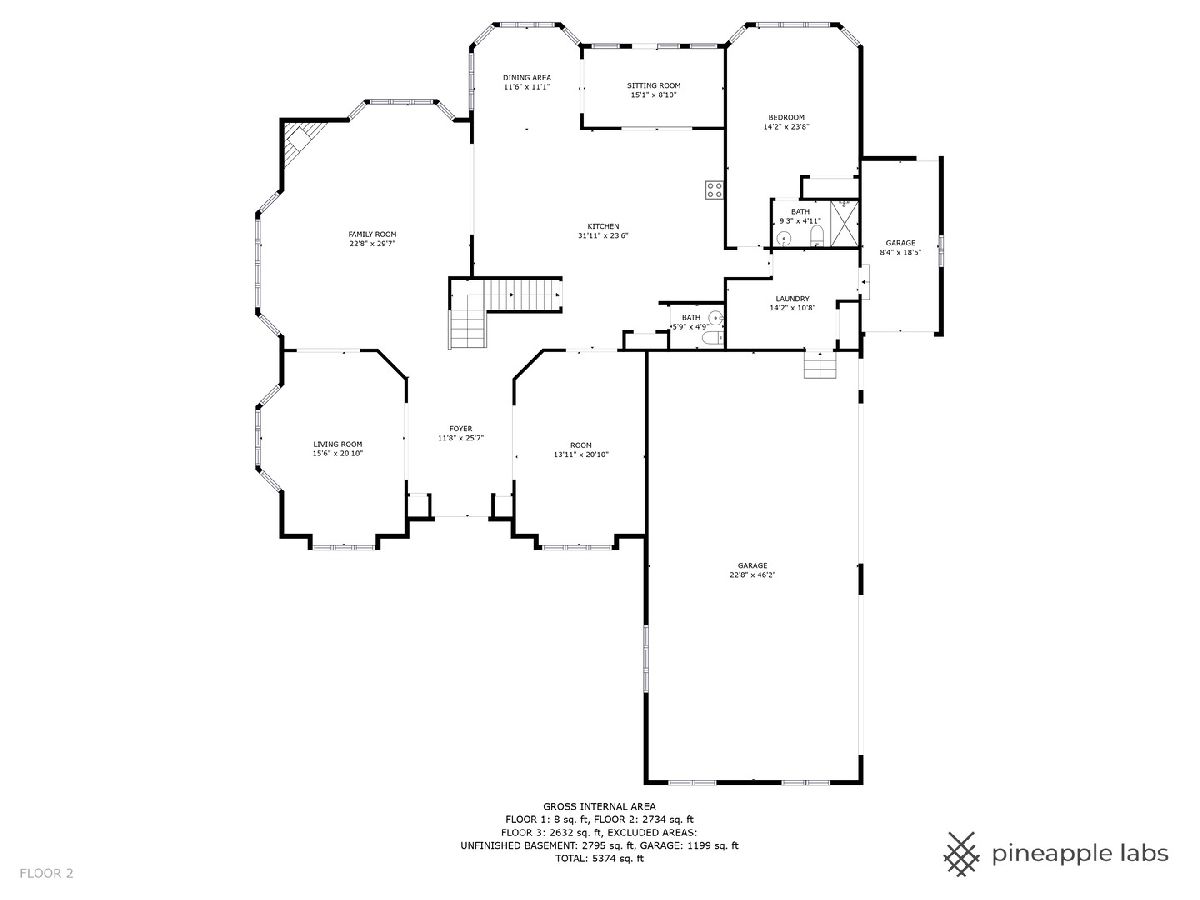
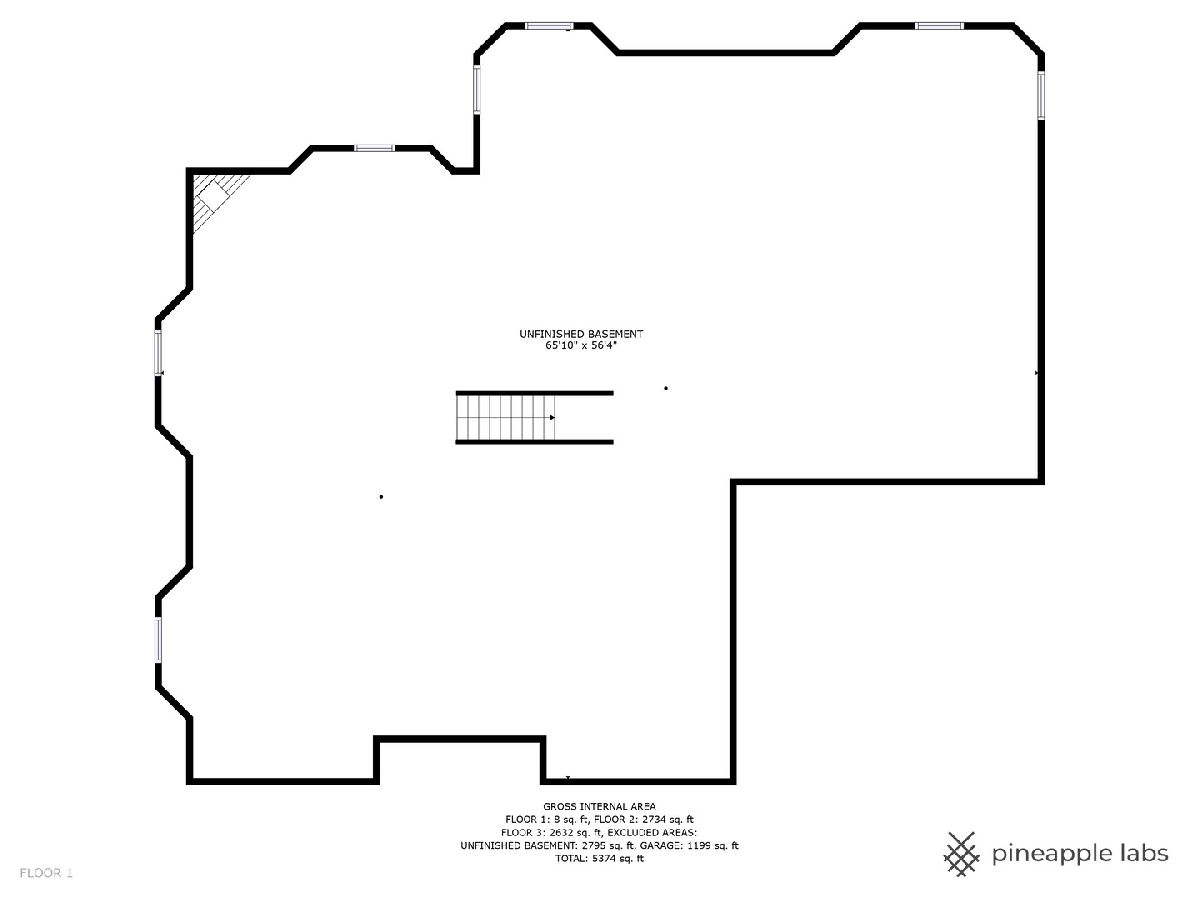
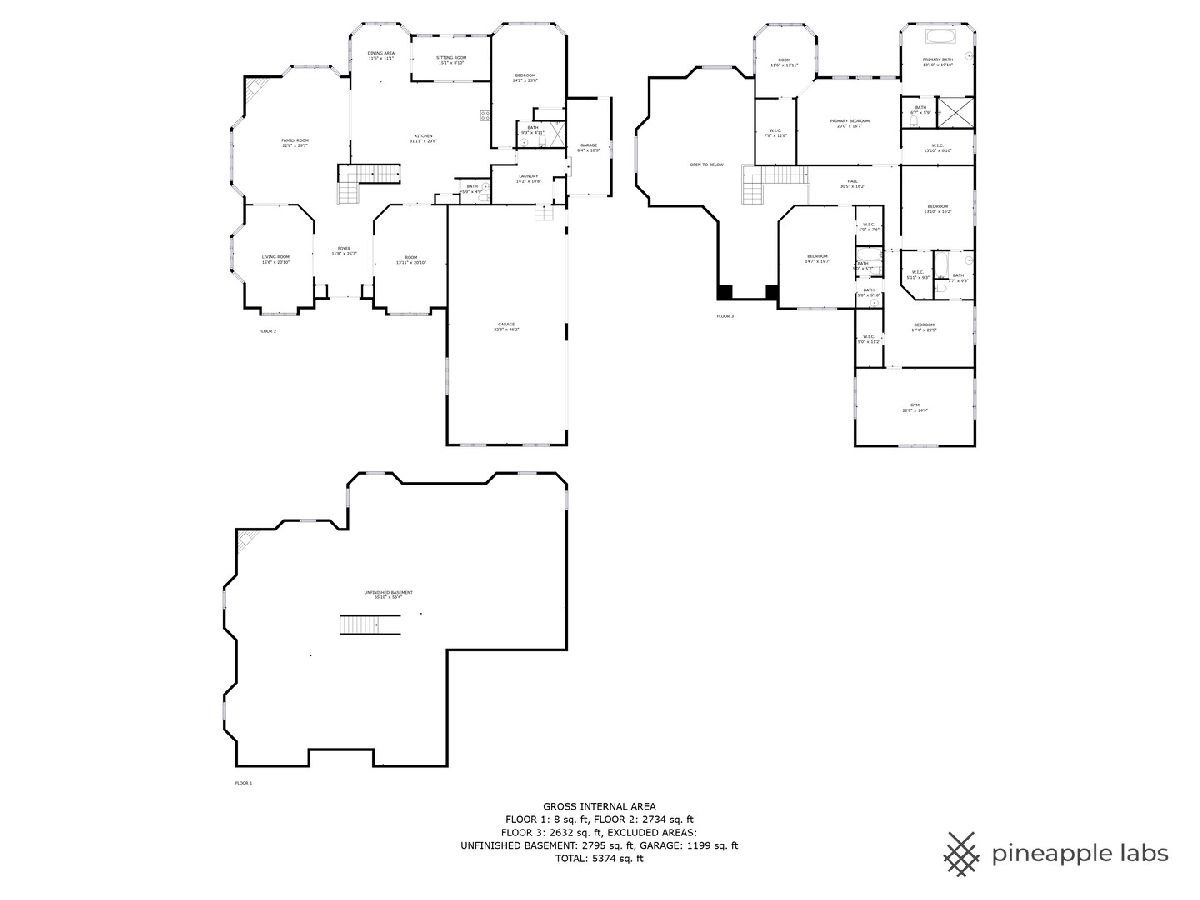
Room Specifics
Total Bedrooms: 5
Bedrooms Above Ground: 5
Bedrooms Below Ground: 0
Dimensions: —
Floor Type: —
Dimensions: —
Floor Type: —
Dimensions: —
Floor Type: —
Dimensions: —
Floor Type: —
Full Bathrooms: 5
Bathroom Amenities: Separate Shower,Double Sink,Full Body Spray Shower,Soaking Tub
Bathroom in Basement: 0
Rooms: —
Basement Description: Unfinished
Other Specifics
| 5 | |
| — | |
| Concrete,Side Drive | |
| — | |
| — | |
| 99X159X100X159 | |
| — | |
| — | |
| — | |
| — | |
| Not in DB | |
| — | |
| — | |
| — | |
| — |
Tax History
| Year | Property Taxes |
|---|---|
| 2013 | $16,306 |
| 2019 | $18,592 |
| 2023 | $15,749 |
Contact Agent
Nearby Similar Homes
Nearby Sold Comparables
Contact Agent
Listing Provided By
Coldwell Banker Realty


