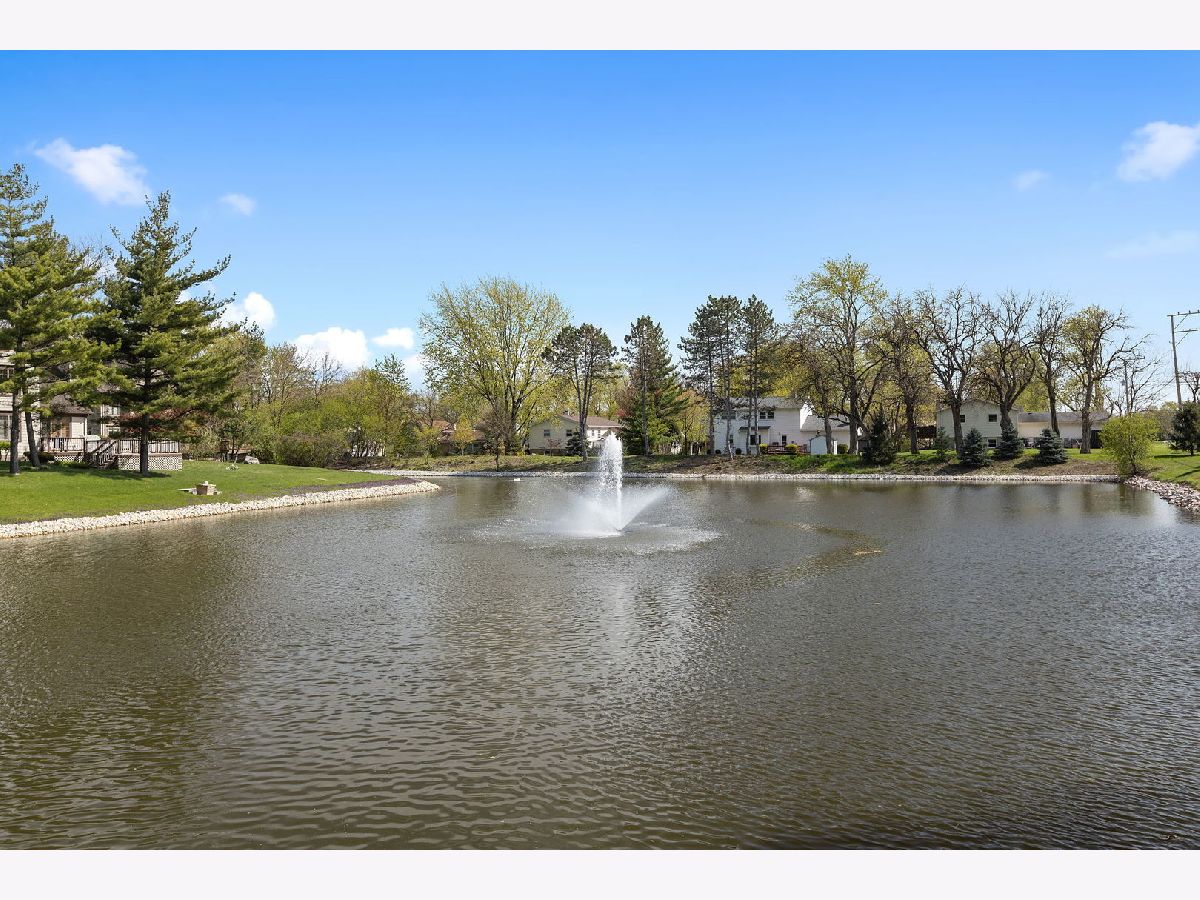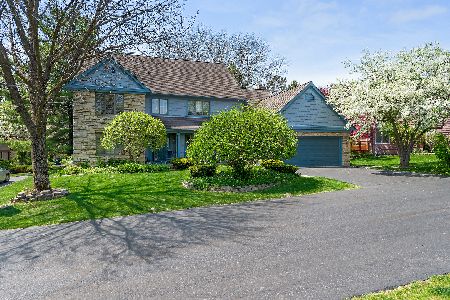6813 Scotch Pine Trail, Darien, Illinois 60561
$539,000
|
Sold
|
|
| Status: | Closed |
| Sqft: | 2,569 |
| Cost/Sqft: | $210 |
| Beds: | 4 |
| Baths: | 3 |
| Year Built: | 1989 |
| Property Taxes: | $10,257 |
| Days On Market: | 1690 |
| Lot Size: | 0,26 |
Description
Welcome to the highly sought after Woodlands of Darien. Beautiful Magnolia model with a FIRST FLOOR MASTER EN-SUITE, first floor office, tons of closets, and laundry for complete one floor luxury living! But, there is so much more....This home features beautiful vaulted ceilings, skylights, 2 cozy fireplaces, 4 bedrooms, and 3 baths....A huge loft with over sized family room, bedroom and bath that can be a teen hang out or for related living. A spacious fully finished walk out basement opens to a a wooded back yard that has a nature conservancy. This is a beautiful home with tons of updates. Owners put in hardwood floors, carpeting, NEW ROOF, HVAC, skylights, 2 new bathrooms, new appliances, granite and back splash, an exercise/second office and so much more! Over $100k in new updates since 2015. There is more storage and closets than you will be able to fill! Great location to walk to schools, parks, walking paths and Darien pool. District 63 school district with Hinsdale South High School. Totally move in ready!
Property Specifics
| Single Family | |
| — | |
| — | |
| 1989 | |
| Full,Walkout | |
| MAGNOLIA | |
| No | |
| 0.26 |
| Du Page | |
| Woodlands | |
| 450 / Quarterly | |
| Insurance,Snow Removal | |
| Lake Michigan | |
| Public Sewer, Sewer-Storm | |
| 11071565 | |
| 0922301018 |
Nearby Schools
| NAME: | DISTRICT: | DISTANCE: | |
|---|---|---|---|
|
Grade School
Mark Delay School |
61 | — | |
|
Middle School
Eisenhower Junior High School |
61 | Not in DB | |
|
High School
Hinsdale South High School |
86 | Not in DB | |
Property History
| DATE: | EVENT: | PRICE: | SOURCE: |
|---|---|---|---|
| 22 Jan, 2015 | Sold | $386,000 | MRED MLS |
| 21 Nov, 2014 | Under contract | $399,900 | MRED MLS |
| 13 Oct, 2014 | Listed for sale | $399,900 | MRED MLS |
| 16 Aug, 2021 | Sold | $539,000 | MRED MLS |
| 1 Jun, 2021 | Under contract | $539,000 | MRED MLS |
| 28 Apr, 2021 | Listed for sale | $539,000 | MRED MLS |




































Room Specifics
Total Bedrooms: 4
Bedrooms Above Ground: 4
Bedrooms Below Ground: 0
Dimensions: —
Floor Type: Carpet
Dimensions: —
Floor Type: Carpet
Dimensions: —
Floor Type: —
Full Bathrooms: 3
Bathroom Amenities: Whirlpool,Separate Shower,Double Sink
Bathroom in Basement: 0
Rooms: Loft,Recreation Room,Workshop,Storage,Office,Exercise Room
Basement Description: Finished
Other Specifics
| 2 | |
| Concrete Perimeter | |
| Asphalt | |
| Patio, Storms/Screens | |
| Wooded,Rear of Lot | |
| 78 X 144 | |
| Full,Unfinished | |
| Full | |
| Vaulted/Cathedral Ceilings, Skylight(s), First Floor Bedroom, First Floor Laundry, First Floor Full Bath | |
| Range, Microwave, Dishwasher, Refrigerator, Washer, Dryer, Disposal, Trash Compactor | |
| Not in DB | |
| Street Lights, Street Paved | |
| — | |
| — | |
| Wood Burning, Gas Starter |
Tax History
| Year | Property Taxes |
|---|---|
| 2015 | $8,457 |
| 2021 | $10,257 |
Contact Agent
Nearby Similar Homes
Nearby Sold Comparables
Contact Agent
Listing Provided By
d'aprile properties







