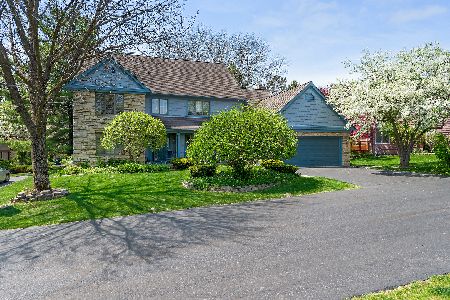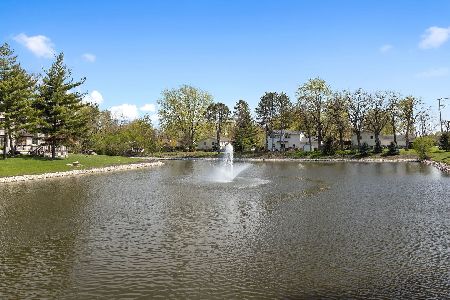6809 Red Pine Trail, Darien, Illinois 60561
$468,000
|
Sold
|
|
| Status: | Closed |
| Sqft: | 2,880 |
| Cost/Sqft: | $173 |
| Beds: | 5 |
| Baths: | 3 |
| Year Built: | 1988 |
| Property Taxes: | $8,817 |
| Days On Market: | 3777 |
| Lot Size: | 0,26 |
Description
Beautiful Stone and Cedar home in the desirable Woodlands subdivision has picturesque setting and is MOVE IN ready! Features include:Gourmet Kitchen with STUNNING granite and stainless steel appliances, two story foyer, 5 large bedrooms, Remodeled Kitchen & bathrooms, spacious OPEN floor plan, butler pantry, fireplace, Custom wet bar with plenty of seating, French doors to large den, 2 HUGE storage rooms, southern exposure backyard, Fresh paint throughout, Two private decks, Flag stone patio, Walk-out basement, his and her vanities & closets and it is located on a dead end street. Proximity to schools is awesome! This home will not last long so schedule your appointment today!
Property Specifics
| Single Family | |
| — | |
| — | |
| 1988 | |
| Full,Walkout | |
| — | |
| No | |
| 0.26 |
| Du Page | |
| Woodlands | |
| 425 / Quarterly | |
| Other | |
| Lake Michigan | |
| Public Sewer | |
| 09039691 | |
| 0922301020 |
Nearby Schools
| NAME: | DISTRICT: | DISTANCE: | |
|---|---|---|---|
|
Grade School
Mark Delay School |
61 | — | |
|
Middle School
Eisenhower Junior High School |
61 | Not in DB | |
|
High School
Hinsdale South High School |
86 | Not in DB | |
Property History
| DATE: | EVENT: | PRICE: | SOURCE: |
|---|---|---|---|
| 19 Jul, 2016 | Sold | $468,000 | MRED MLS |
| 22 May, 2016 | Under contract | $499,000 | MRED MLS |
| — | Last price change | $519,000 | MRED MLS |
| 14 Sep, 2015 | Listed for sale | $519,000 | MRED MLS |
Room Specifics
Total Bedrooms: 5
Bedrooms Above Ground: 5
Bedrooms Below Ground: 0
Dimensions: —
Floor Type: Carpet
Dimensions: —
Floor Type: Carpet
Dimensions: —
Floor Type: Carpet
Dimensions: —
Floor Type: —
Full Bathrooms: 3
Bathroom Amenities: Separate Shower,Double Sink,Soaking Tub
Bathroom in Basement: 0
Rooms: Bedroom 5,Breakfast Room,Den,Foyer
Basement Description: Finished,Exterior Access
Other Specifics
| 2 | |
| Concrete Perimeter | |
| Asphalt | |
| Patio | |
| Cul-De-Sac,Nature Preserve Adjacent,Wooded | |
| 144X77 | |
| — | |
| Full | |
| Vaulted/Cathedral Ceilings, Bar-Wet, Wood Laminate Floors, First Floor Bedroom, First Floor Laundry | |
| Range, Microwave, Dishwasher, Refrigerator, Washer, Dryer, Disposal, Stainless Steel Appliance(s) | |
| Not in DB | |
| Pool, Street Paved | |
| — | |
| — | |
| Wood Burning, Gas Starter |
Tax History
| Year | Property Taxes |
|---|---|
| 2016 | $8,817 |
Contact Agent
Nearby Similar Homes
Nearby Sold Comparables
Contact Agent
Listing Provided By
Exit Real Estate Partners







