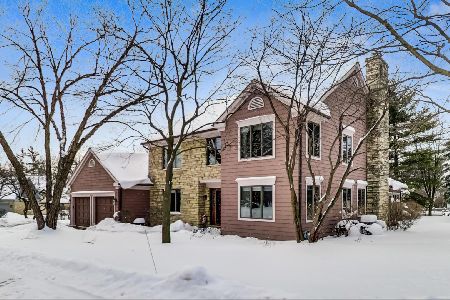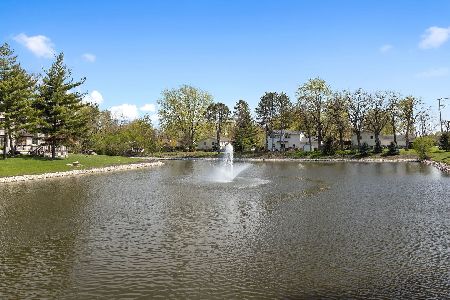6804 Scotch Pine Trail, Darien, Illinois 60561
$425,000
|
Sold
|
|
| Status: | Closed |
| Sqft: | 3,465 |
| Cost/Sqft: | $144 |
| Beds: | 4 |
| Baths: | 4 |
| Year Built: | 1987 |
| Property Taxes: | $12,186 |
| Days On Market: | 1521 |
| Lot Size: | 0,28 |
Description
Tucked into the highly desired Woodlands of Darien, this stunning home offers the best of everything - unmatched, natural beauty, privacy, and ultimate convenience! The Honeysuckle model is the largest in the subdivision offering 5,240 sq.ft. of living space. Fabulously maintained with lots of natural light and thoughtful details, this 5 bedroom home is perfect for today's buyers that wants to make this home their own. Sun filled 2 story foyer welcomes you, while formal living and dining room are perfect for hosting. Main floor office features built-in cabinetry and bonus wet bar. Culinary kitchen with breakfast bar, island and eating area. Family room with vaulted ceiling, recessed lighting and impressive stone wood burning fireplace, sliding glass door leads to deck and yard. Convenient first floor laundry room off of the garage, and fifth bedroom! The second floor offers four large bedrooms, and a loft overlooking the two story family room. The huge primary bedroom has cathedral ceilings, a stunning ensuite bath and 2 large walk-in closets. The large, finished basement is perfect for entertaining and features a separate gym or play room space with plenty of storage. The Woodlands was thoughtfully designed to allow for beautiful, manicured-forested views from almost every room. Welcome home!
Property Specifics
| Single Family | |
| — | |
| — | |
| 1987 | |
| — | |
| HONEYSUCKLE | |
| No | |
| 0.28 |
| Du Page | |
| — | |
| 450 / Quarterly | |
| — | |
| — | |
| — | |
| 11270744 | |
| 0922301037 |
Nearby Schools
| NAME: | DISTRICT: | DISTANCE: | |
|---|---|---|---|
|
Grade School
Mark Delay School |
61 | — | |
|
Middle School
Eisenhower Junior High School |
61 | Not in DB | |
|
High School
Hinsdale South High School |
86 | Not in DB | |
Property History
| DATE: | EVENT: | PRICE: | SOURCE: |
|---|---|---|---|
| 4 Mar, 2022 | Sold | $425,000 | MRED MLS |
| 16 Dec, 2021 | Under contract | $500,000 | MRED MLS |
| 18 Nov, 2021 | Listed for sale | $500,000 | MRED MLS |




























Room Specifics
Total Bedrooms: 4
Bedrooms Above Ground: 4
Bedrooms Below Ground: 0
Dimensions: —
Floor Type: —
Dimensions: —
Floor Type: —
Dimensions: —
Floor Type: —
Full Bathrooms: 4
Bathroom Amenities: Whirlpool,Separate Shower,Double Sink
Bathroom in Basement: 1
Rooms: —
Basement Description: Finished,Rec/Family Area,Storage Space
Other Specifics
| 2.5 | |
| — | |
| Asphalt | |
| — | |
| — | |
| 87.4X139.7X88.7X139.8 | |
| — | |
| — | |
| — | |
| — | |
| Not in DB | |
| — | |
| — | |
| — | |
| — |
Tax History
| Year | Property Taxes |
|---|---|
| 2022 | $12,186 |
Contact Agent
Nearby Similar Homes
Nearby Sold Comparables
Contact Agent
Listing Provided By
Keller Williams Experience








