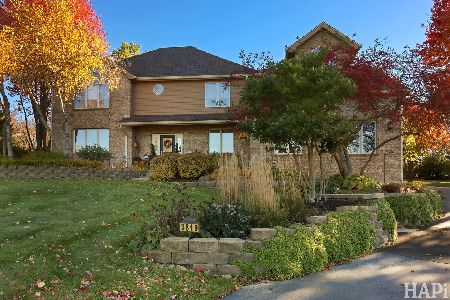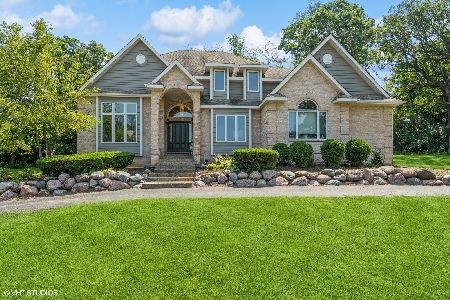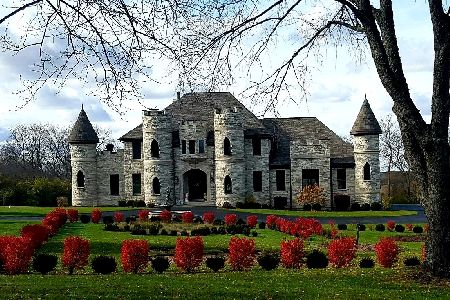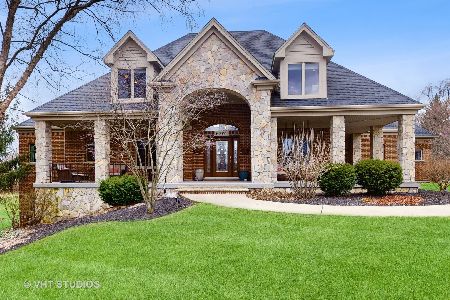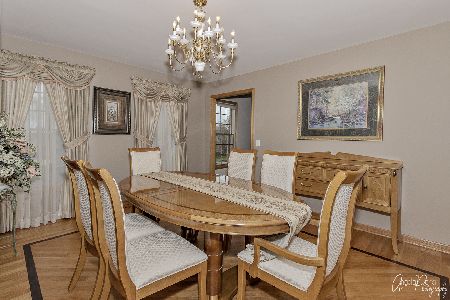6815 Prairie Drive, Spring Grove, Illinois 60081
$390,000
|
Sold
|
|
| Status: | Closed |
| Sqft: | 2,578 |
| Cost/Sqft: | $145 |
| Beds: | 3 |
| Baths: | 3 |
| Year Built: | 2004 |
| Property Taxes: | $10,069 |
| Days On Market: | 1643 |
| Lot Size: | 1,18 |
Description
Charming and welcoming custom home in Spring Grove Estates! You will instantly notice the inviting porch as you approach the front door! Imagine enjoying your favorite beverage from this space. Once inside this home welcomes you with a two story foyer, while introducing the formal dining room with dual French doors. The first floor master suite features two walk-in closets, and a luxury bathroom with dual sinks and separate shower! You will love cooking in your spacious kitchen with a island that overlooks the eating area and offers views of the family room; Perfect for entertaining! Cozy up on chilly nights next to the fireplace in your dramatic, two story family room! A half bath and laundry room complete the main level. Head upstairs and find two more spacious bedrooms and a shared full bath with dual sinks. This hall bath was designed with busy families in mind! Don't miss the unfinished walk-in, 2nd level attic. Easily convert this to another bedroom, playroom, or maybe both? An office? What would you do with this space? The walkout basement offers another 1820 square feet! A bonus for you: The start of some finishing has previously taken place and it has been stubbed for a bathroom! The 3 car garage has extra tall garage doors; Easily fit all your toys. Enjoy summer BBQ's from your large deck and enjoy the good life that you deserve! Close to schools, shopping and great recreation! Welcome home!
Property Specifics
| Single Family | |
| — | |
| — | |
| 2004 | |
| Full | |
| — | |
| No | |
| 1.18 |
| Mc Henry | |
| — | |
| 100 / Annual | |
| Insurance | |
| Private Well | |
| Septic-Private | |
| 11159557 | |
| 0435101009 |
Nearby Schools
| NAME: | DISTRICT: | DISTANCE: | |
|---|---|---|---|
|
Grade School
Richmond Grade School |
2 | — | |
|
Middle School
Nippersink Middle School |
2 | Not in DB | |
|
High School
Richmond-burton Community High S |
157 | Not in DB | |
Property History
| DATE: | EVENT: | PRICE: | SOURCE: |
|---|---|---|---|
| 11 Aug, 2014 | Sold | $230,000 | MRED MLS |
| 9 Jun, 2014 | Under contract | $225,000 | MRED MLS |
| 15 Feb, 2014 | Listed for sale | $225,000 | MRED MLS |
| 24 Aug, 2021 | Sold | $390,000 | MRED MLS |
| 24 Jul, 2021 | Under contract | $375,000 | MRED MLS |
| 19 Jul, 2021 | Listed for sale | $375,000 | MRED MLS |
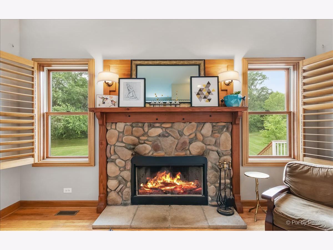
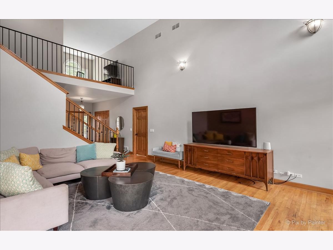
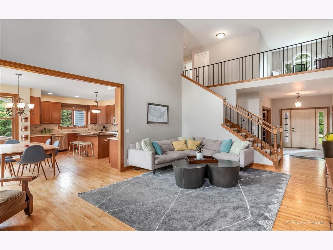
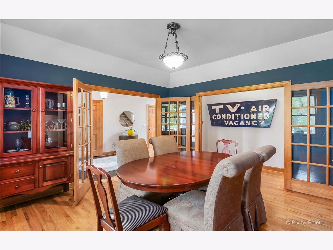
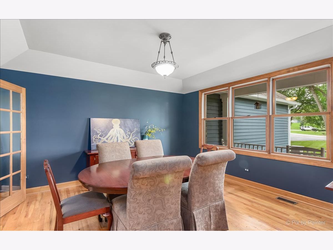
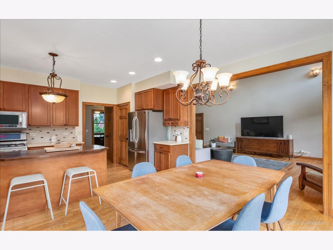
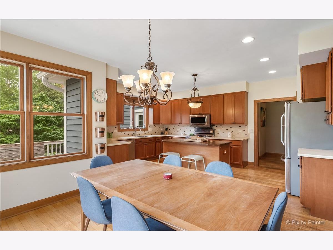
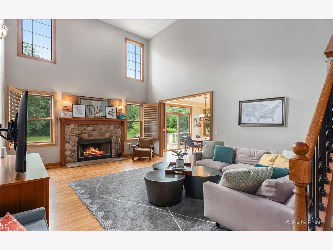
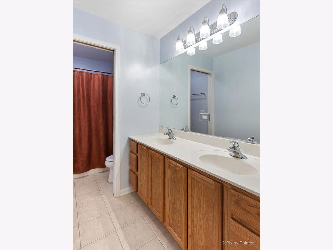
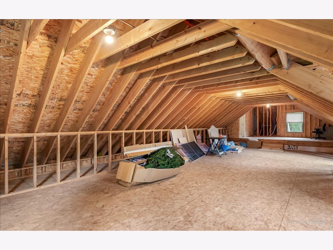
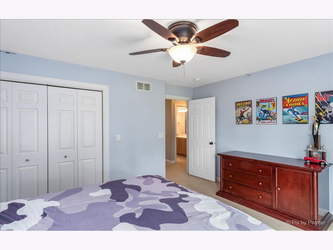
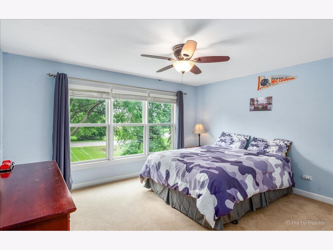
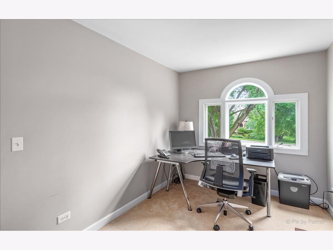
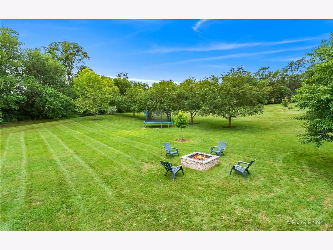
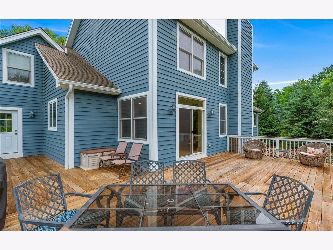
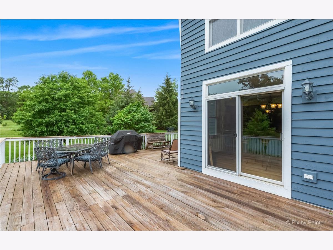
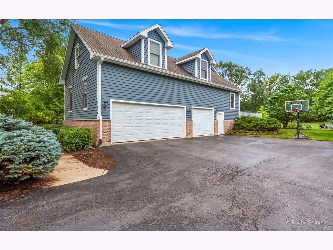
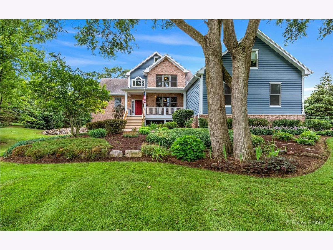
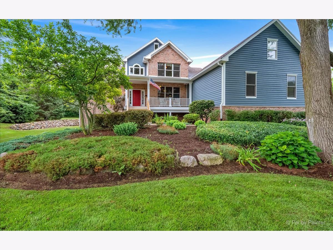
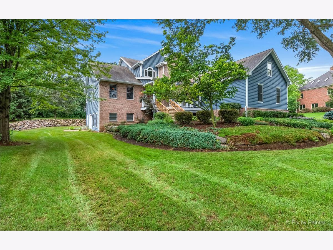
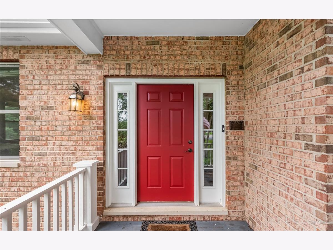
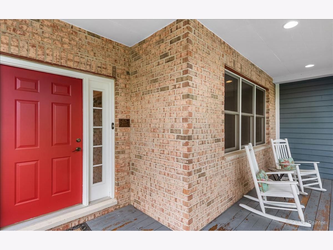
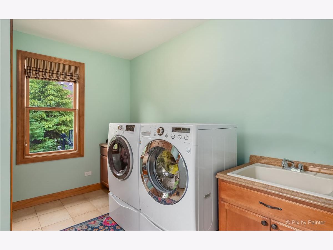
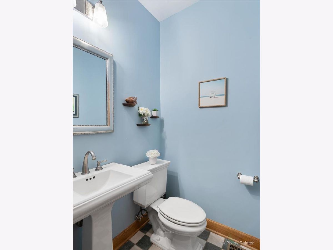
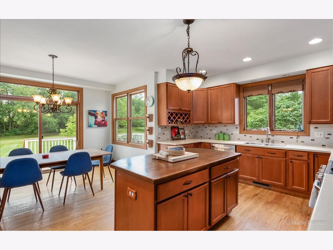
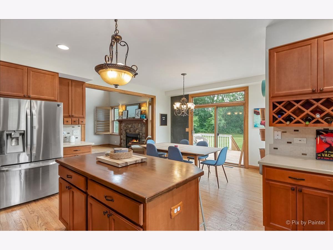
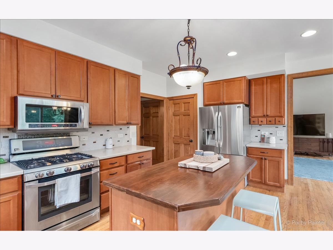
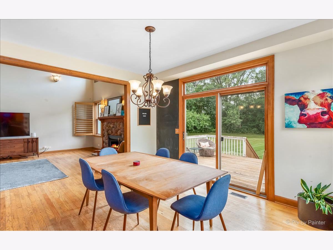
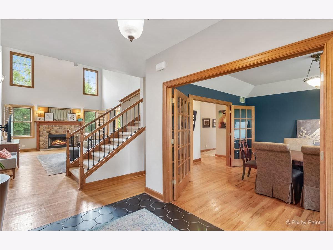
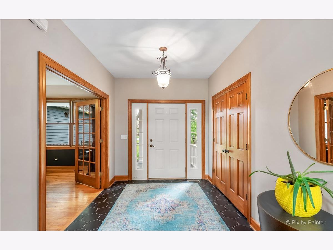
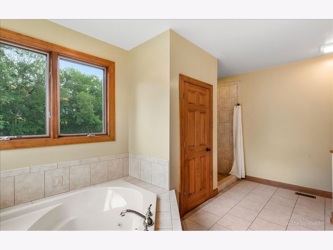
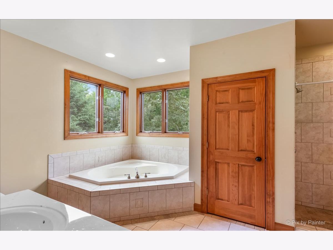
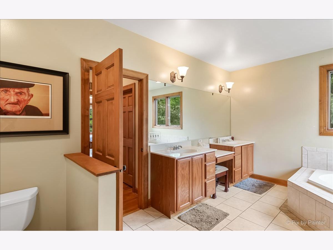
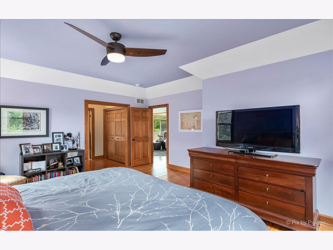
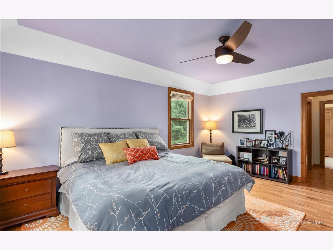
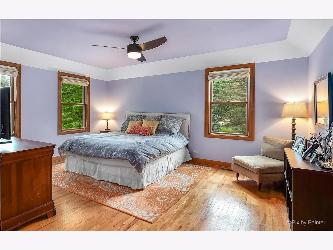
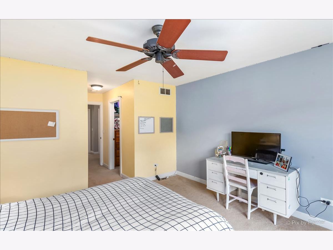
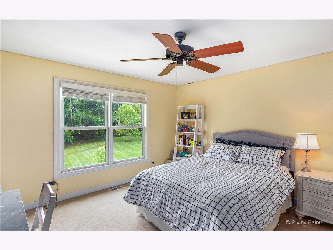
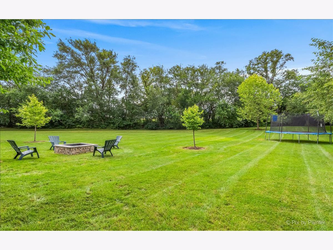
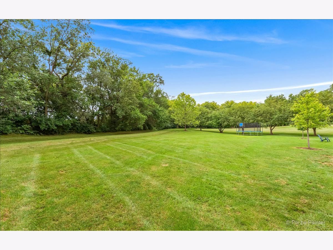
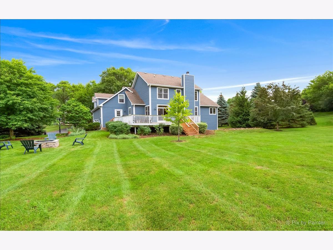
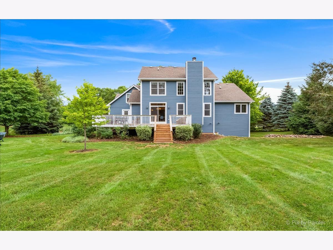
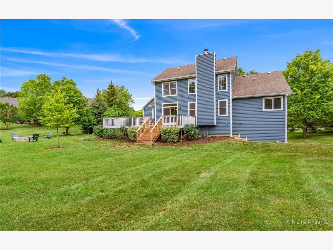
Room Specifics
Total Bedrooms: 3
Bedrooms Above Ground: 3
Bedrooms Below Ground: 0
Dimensions: —
Floor Type: Carpet
Dimensions: —
Floor Type: Carpet
Full Bathrooms: 3
Bathroom Amenities: Separate Shower,Double Sink
Bathroom in Basement: 0
Rooms: Eating Area
Basement Description: Finished,Bathroom Rough-In,Concrete (Basement)
Other Specifics
| 3 | |
| Concrete Perimeter | |
| — | |
| Deck, Porch | |
| — | |
| 100X253X200X280 | |
| — | |
| Full | |
| Vaulted/Cathedral Ceilings, Hardwood Floors, First Floor Bedroom, First Floor Laundry, First Floor Full Bath | |
| — | |
| Not in DB | |
| Park, Street Lights, Street Paved | |
| — | |
| — | |
| — |
Tax History
| Year | Property Taxes |
|---|---|
| 2014 | $8,289 |
| 2021 | $10,069 |
Contact Agent
Nearby Similar Homes
Nearby Sold Comparables
Contact Agent
Listing Provided By
Coldwell Banker Realty

